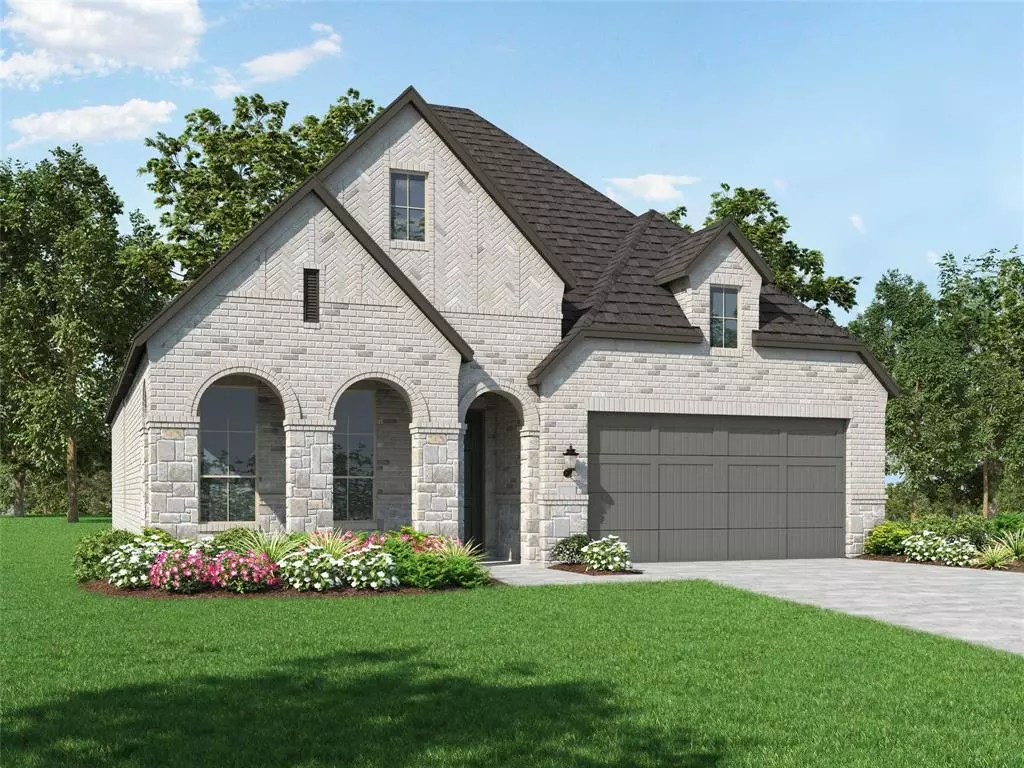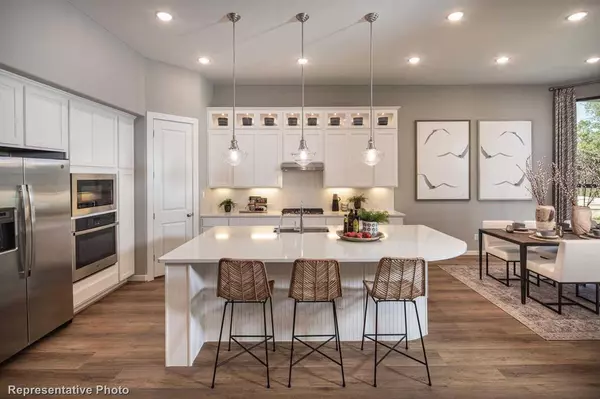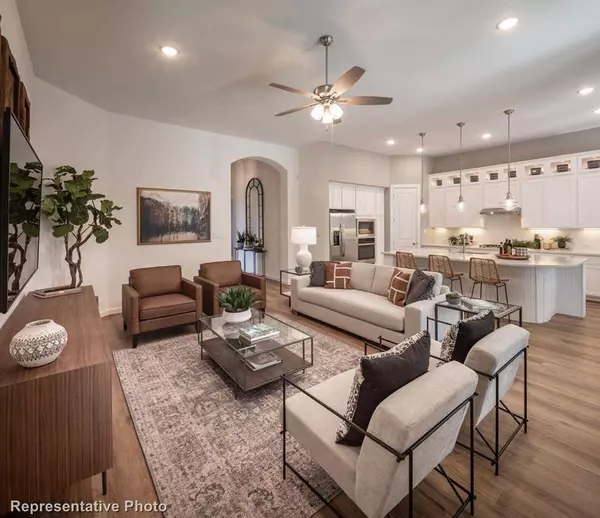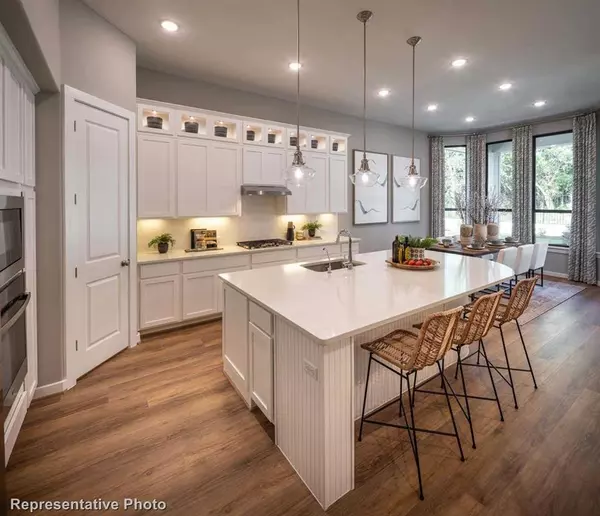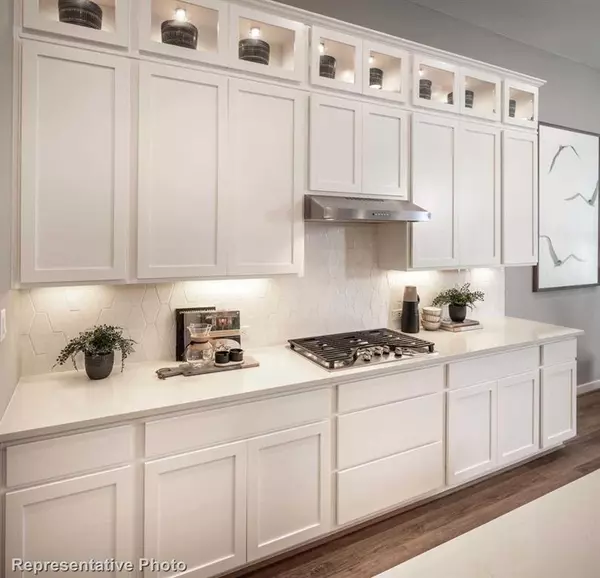
5064 Westhaven Circle Denison, TX 75020
3 Beds
3 Baths
2,187 SqFt
OPEN HOUSE
Mon Dec 16, 10:00am - 6:00pm
Tue Dec 17, 10:00am - 6:00pm
Wed Dec 18, 10:00am - 6:00pm
UPDATED:
12/16/2024 12:04 AM
Key Details
Property Type Single Family Home
Sub Type Single Family Residence
Listing Status Active
Purchase Type For Sale
Square Footage 2,187 sqft
Price per Sqft $217
Subdivision Gateway Village - The Reserve: 50Ft. Lots
MLS Listing ID 20780608
Style Traditional
Bedrooms 3
Full Baths 2
Half Baths 1
HOA Fees $550
HOA Y/N Mandatory
Year Built 2024
Lot Size 6,011 Sqft
Acres 0.138
Property Description
Location
State TX
County Grayson
Community Sidewalks
Direction From McKinney , Hwy 380 and Hwy 75. Drive North on Hwy 75 approx. 36.5 miles. . Take Exit 65 toward FM 691. At the light, turn left going West on FM 691. Continue straight approx. 1 mile to 131 and turn right, then immediate right into community.
Rooms
Dining Room 1
Interior
Interior Features Decorative Lighting, Eat-in Kitchen, Flat Screen Wiring, High Speed Internet Available, Kitchen Island, Open Floorplan, Pantry, Smart Home System, Walk-In Closet(s)
Heating Central, ENERGY STAR Qualified Equipment, Fireplace(s), Natural Gas, Zoned
Cooling Ceiling Fan(s), Central Air, Electric, ENERGY STAR Qualified Equipment, Zoned
Flooring Carpet, Ceramic Tile, Luxury Vinyl Plank
Fireplaces Number 1
Fireplaces Type Family Room, Gas, Gas Logs
Appliance Dishwasher, Disposal, Electric Oven, Gas Cooktop, Gas Water Heater, Tankless Water Heater
Heat Source Central, ENERGY STAR Qualified Equipment, Fireplace(s), Natural Gas, Zoned
Laundry Full Size W/D Area
Exterior
Exterior Feature Covered Patio/Porch, Rain Gutters, Lighting, Private Yard
Garage Spaces 2.0
Fence Back Yard, Fenced, Gate, Wood
Community Features Sidewalks
Utilities Available City Sewer, City Water, Individual Gas Meter, Individual Water Meter, Underground Utilities
Roof Type Composition
Total Parking Spaces 2
Garage Yes
Building
Lot Description Interior Lot
Story One
Foundation Slab
Level or Stories One
Structure Type Brick,Fiber Cement
Schools
Elementary Schools Hyde Park
Middle Schools Henry Scott
High Schools Denison
School District Denison Isd
Others
Ownership Highland Homes



