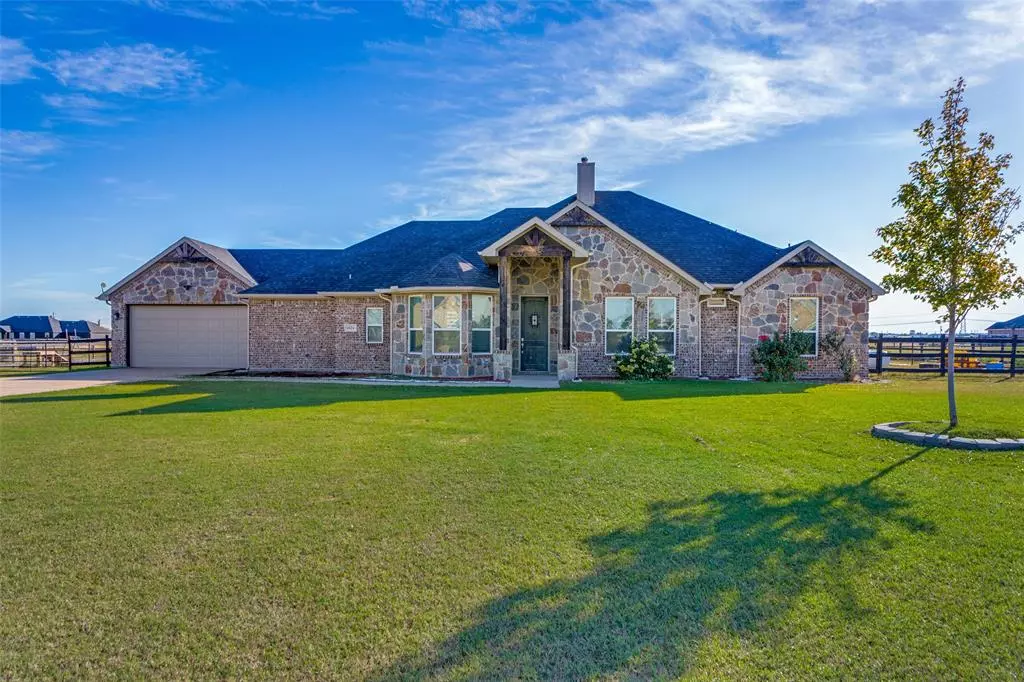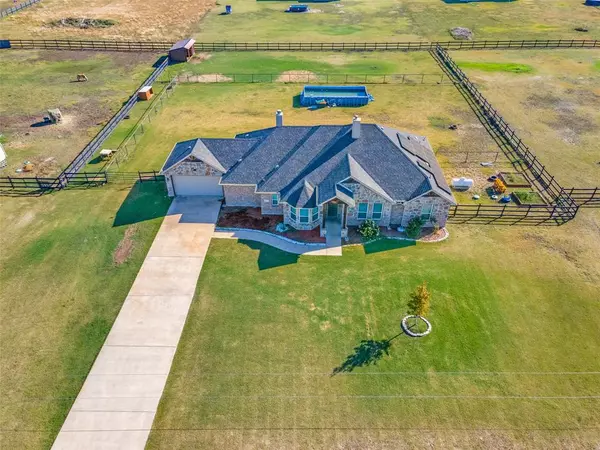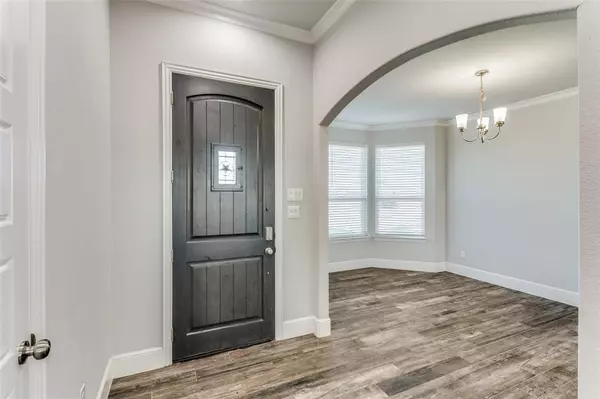
6024 Berry Ridge Lane Joshua, TX 76058
3 Beds
3 Baths
2,100 SqFt
UPDATED:
12/11/2024 12:27 AM
Key Details
Property Type Single Family Home
Sub Type Single Family Residence
Listing Status Active Option Contract
Purchase Type For Sale
Square Footage 2,100 sqft
Price per Sqft $204
Subdivision Blackberry Spgs-Ph 4
MLS Listing ID 20775622
Bedrooms 3
Full Baths 2
Half Baths 1
HOA Y/N None
Year Built 2020
Annual Tax Amount $8,216
Lot Size 1.011 Acres
Acres 1.011
Property Description
As you step inside, you'll be greeted by the warmth of the living room, featuring wood-look tile flooring. The living area boasts a cathedral ceiling that enhances the sense of space, while built-in shelves provide stylish storage solutions. The inviting fireplace adds a touch of charm and is perfect for those chilly evenings. The heart of this home is the gourmet kitchen, which is a chef's delight. Equipped with high-end granite countertops, a pot filler, and ample cabinetry, it’s designed for both functionality and aesthetics. Whether you're preparing a quick breakfast or a lavish dinner, this kitchen will inspire your culinary creativity. The primary bedroom is a serene retreat, offering a luxurious ensuite bathroom that includes a shower, a jetted tub for ultimate relaxation, and double sinks to streamline your morning routine. The secondary bedrooms are equally impressive, connected by a Jack and Jill bathroom that provides convenience and privacy for family members or guests. Step outside to discover an expansive patio, complete with a second fireplace that makes it a fantastic space for entertaining or simply unwinding after a long day. The large lot provides endless possibilities for outdoor activities, gardening, or even adding a pool. With its perfect blend of indoor luxury and outdoor peace, this home is truly one-of-a-kind. Don’t miss the opportunity to make it yours!
Location
State TX
County Johnson
Direction GPS
Rooms
Dining Room 2
Interior
Interior Features Cable TV Available, Cathedral Ceiling(s), Double Vanity, Granite Counters, High Speed Internet Available, Kitchen Island
Cooling Ceiling Fan(s), Central Air
Fireplaces Number 2
Fireplaces Type Gas Starter
Appliance Dishwasher, Disposal, Gas Range
Exterior
Exterior Feature Covered Patio/Porch
Garage Spaces 2.0
Utilities Available Aerobic Septic, Cable Available, Co-op Electric, Co-op Water, Electricity Available, Propane
Roof Type Composition
Total Parking Spaces 2
Garage Yes
Building
Lot Description Lrg. Backyard Grass
Story One
Foundation Slab
Level or Stories One
Structure Type Brick,Stone Veneer
Schools
Elementary Schools Godley
Middle Schools Godley
High Schools Godley
School District Godley Isd
Others
Ownership See tax
Acceptable Financing Cash, Conventional, FHA, USDA Loan, VA Loan
Listing Terms Cash, Conventional, FHA, USDA Loan, VA Loan







