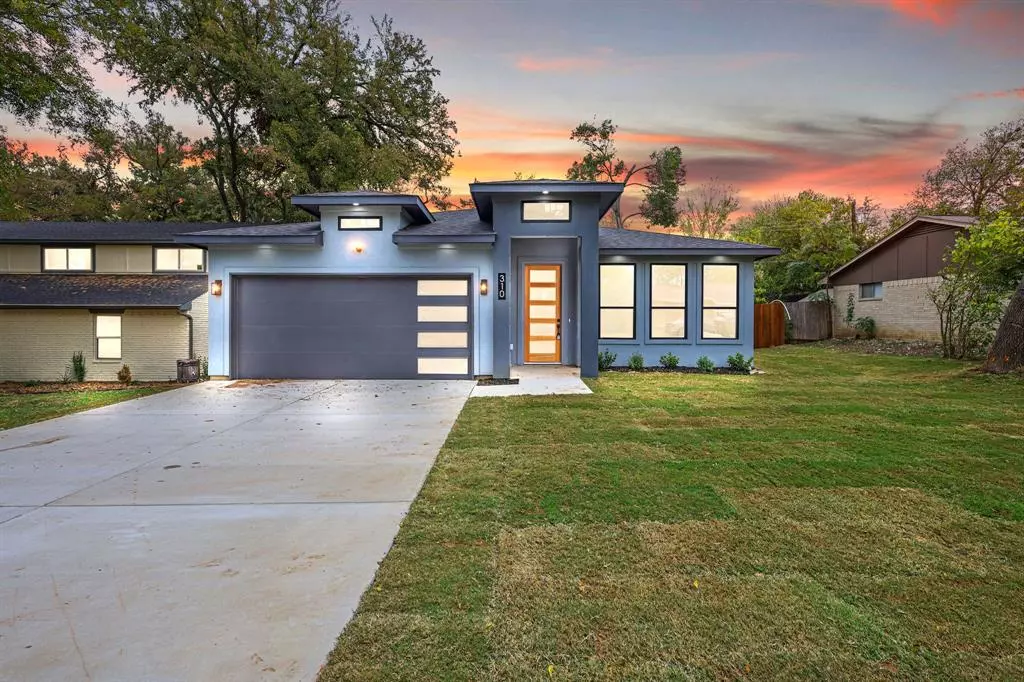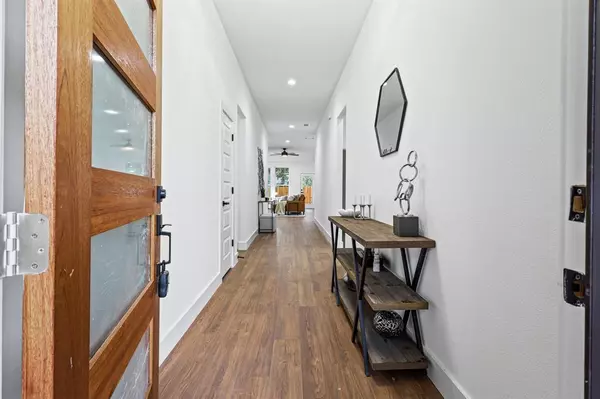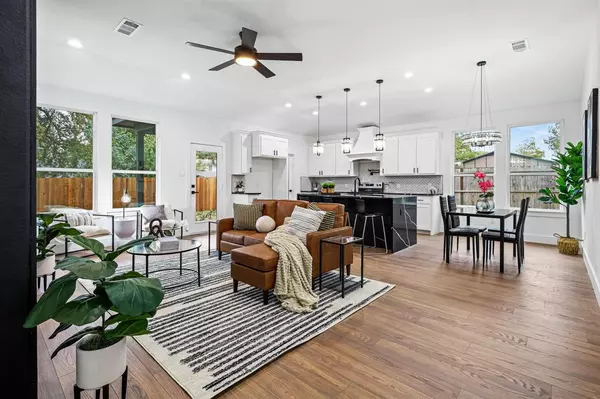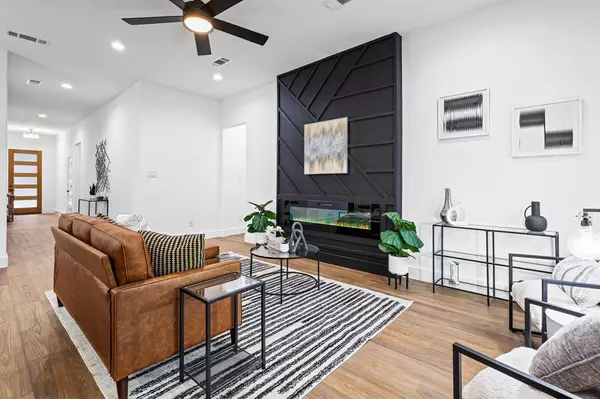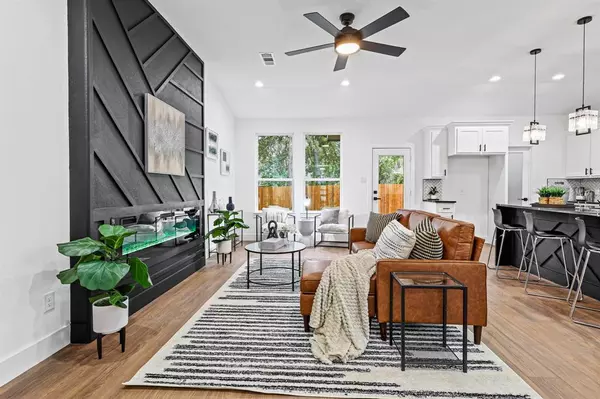
310 Linkview Drive Duncanville, TX 75137
4 Beds
2 Baths
1,900 SqFt
UPDATED:
12/09/2024 02:08 AM
Key Details
Property Type Single Family Home
Sub Type Single Family Residence
Listing Status Active Contingent
Purchase Type For Sale
Square Footage 1,900 sqft
Price per Sqft $218
Subdivision River Oaks
MLS Listing ID 20768045
Style Contemporary/Modern
Bedrooms 4
Full Baths 2
HOA Y/N None
Year Built 2024
Annual Tax Amount $1,023
Lot Size 7,579 Sqft
Acres 0.174
Property Description
The primary suite boasts an oasis-like ensuite bath, featuring a freestanding tub with a waterfall faucet, dual sinks, a spacious walk-in shower with a hand sprayer, and waterfall shower head for a spa-like experience. Additional highlights include an 8-ft entry door, 6-inch baseboards throughout, and a fenced backyard with a covered patio perfect for outdoor enjoyment.
SELLER IS CONTRIBUTING $5000 TO BUYER'S CLOSING COSTS!
Located just minutes from highly-rated schools, shopping centers, and a variety of dining options, this home combines convenience and luxury for a lifestyle of ease. Don’t miss your chance to see this beautiful home in person—schedule your private showing today!
Location
State TX
County Dallas
Direction Please use GPS for accuracy
Rooms
Dining Room 1
Interior
Interior Features Built-in Features, Decorative Lighting, Eat-in Kitchen, Flat Screen Wiring, High Speed Internet Available, Kitchen Island, Open Floorplan, Paneling, Walk-In Closet(s)
Flooring Luxury Vinyl Plank, Sustainable
Fireplaces Number 1
Fireplaces Type Electric
Appliance Dishwasher, Disposal, Electric Oven, Electric Range, Microwave, Vented Exhaust Fan
Laundry Full Size W/D Area
Exterior
Exterior Feature Lighting
Garage Spaces 2.0
Fence Fenced, Wood
Utilities Available City Sewer, City Water, Electricity Available
Total Parking Spaces 2
Garage Yes
Building
Lot Description Few Trees
Story One
Foundation Slab, Other
Level or Stories One
Schools
Elementary Schools Alexander
Middle Schools Byrd
High Schools Duncanville
School District Duncanville Isd
Others
Ownership Oasis Luxury Properties, LLC
Acceptable Financing Cash, Conventional, FHA, VA Loan
Listing Terms Cash, Conventional, FHA, VA Loan
Special Listing Condition Aerial Photo



