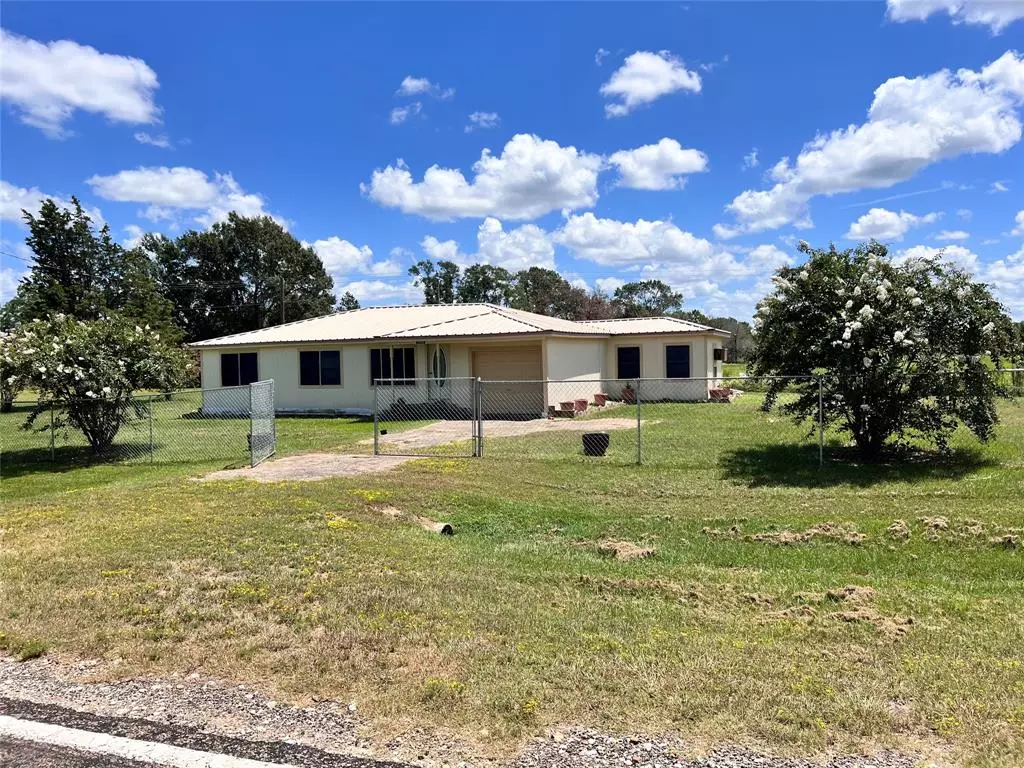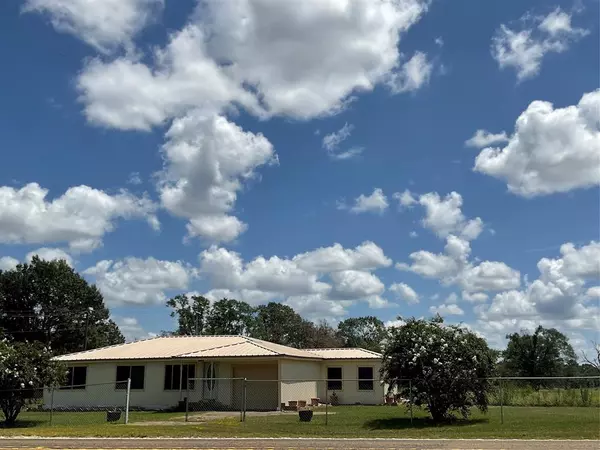1048 Fm 489 Oakwood, TX 75855
4 Beds
1 Bath
1,404 SqFt
UPDATED:
10/23/2024 04:10 AM
Key Details
Property Type Single Family Home
Sub Type Single Family Residence
Listing Status Active
Purchase Type For Sale
Square Footage 1,404 sqft
Price per Sqft $128
Subdivision Plum Creek Community
MLS Listing ID 20745968
Style Contemporary/Modern
Bedrooms 4
Full Baths 1
HOA Y/N None
Year Built 1961
Annual Tax Amount $1,724
Lot Size 1.000 Acres
Acres 1.0
Property Description
Location
State TX
County Freestone
Direction From Fairfield TX, go East on Hwy 84 for 15 miles, turn right on FM 489 E, 7 miles, the property is on the Left. Watch for Signs.
Rooms
Dining Room 1
Interior
Interior Features Walk-In Closet(s)
Heating Central
Cooling Ceiling Fan(s), Central Air
Flooring Carpet
Appliance Gas Range, Microwave
Heat Source Central
Exterior
Garage Spaces 1.0
Carport Spaces 2
Fence Back Yard, Chain Link, Front Yard
Utilities Available Co-op Electric, Co-op Water, Electricity Connected, Well
Roof Type Composition
Total Parking Spaces 2
Garage Yes
Building
Lot Description Acreage
Story One
Foundation Block
Level or Stories One
Structure Type Board & Batten Siding
Schools
Elementary Schools Buffalo
High Schools Buffalo
School District Buffalo Isd
Others
Restrictions No Known Restriction(s)
Ownership Jones
Acceptable Financing Assumable
Listing Terms Assumable






