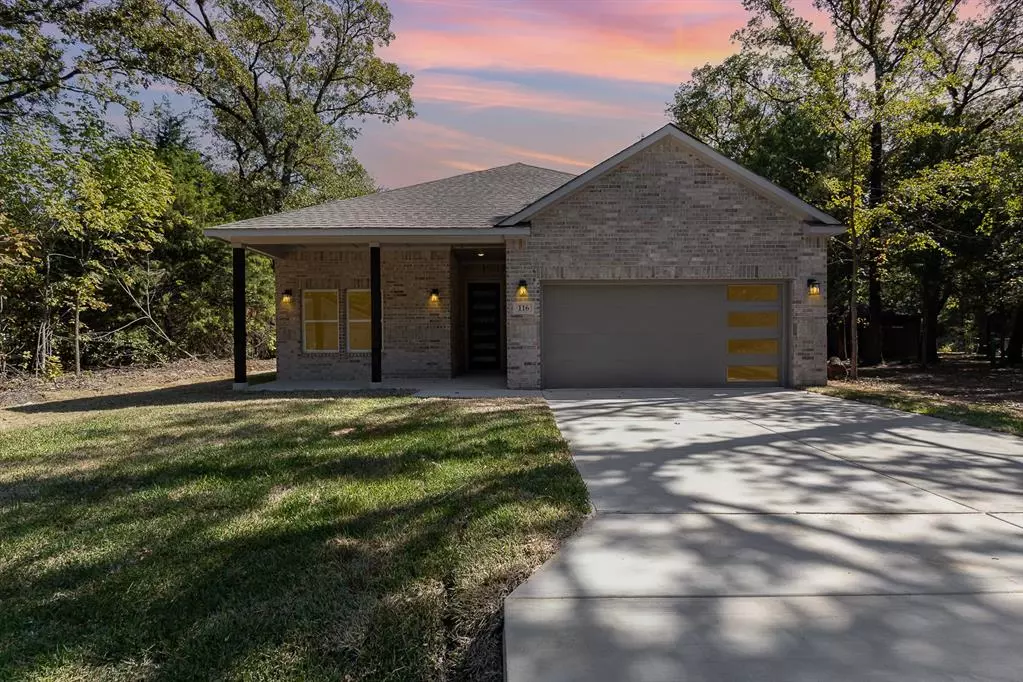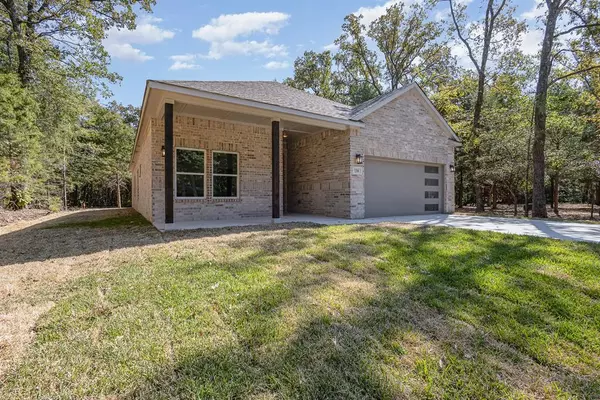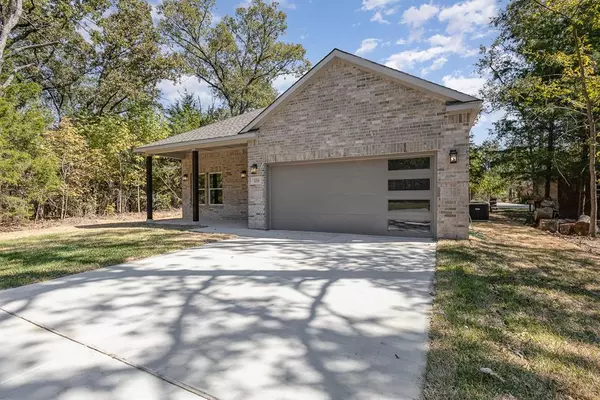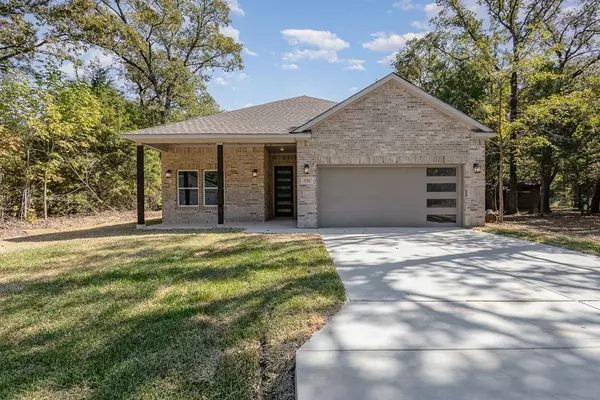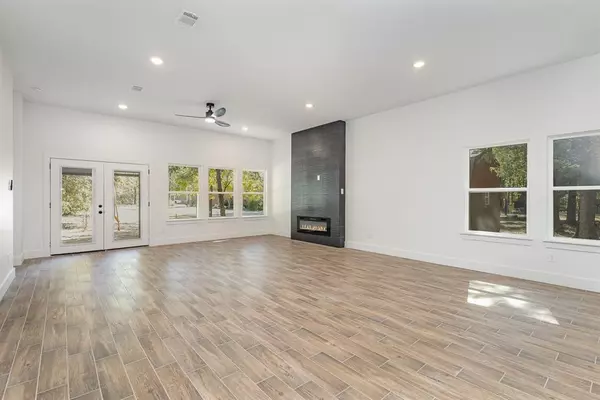
116 Oakwood Drive Trinidad, TX 75163
3 Beds
2 Baths
1,858 SqFt
UPDATED:
10/28/2024 04:41 PM
Key Details
Property Type Single Family Home
Sub Type Single Family Residence
Listing Status Active
Purchase Type For Sale
Square Footage 1,858 sqft
Price per Sqft $164
Subdivision Beachwood Estates
MLS Listing ID 20759045
Style Contemporary/Modern
Bedrooms 3
Full Baths 2
HOA Fees $152/ann
HOA Y/N Mandatory
Year Built 2024
Annual Tax Amount $629
Lot Size 6,534 Sqft
Acres 0.15
Lot Dimensions 62x124
Property Description
Location
State TX
County Henderson
Direction On 175 E, take TX-274 N, take left of Beachwood Dr, continue left after you enter the community, left on Oakwood Dr.
Rooms
Dining Room 1
Interior
Interior Features Decorative Lighting, Double Vanity, Kitchen Island, Open Floorplan, Pantry, Walk-In Closet(s)
Heating Central, Electric
Cooling Ceiling Fan(s), Central Air, Electric
Flooring Carpet, Ceramic Tile
Fireplaces Number 1
Fireplaces Type Decorative, Electric, Living Room
Appliance Dishwasher, Disposal, Electric Range, Electric Water Heater, Microwave, Vented Exhaust Fan
Heat Source Central, Electric
Exterior
Exterior Feature Covered Patio/Porch
Garage Spaces 2.0
Utilities Available Electricity Connected, MUD Sewer, MUD Water
Roof Type Composition
Total Parking Spaces 2
Garage Yes
Building
Lot Description Few Trees, Interior Lot
Story One
Foundation Slab
Level or Stories One
Structure Type Brick,Siding
Schools
Elementary Schools Tool
Middle Schools Malakoff
High Schools Malakoff
School District Malakoff Isd
Others
Ownership Starhaus Construction LLC
Acceptable Financing Cash, Conventional, FHA, Owner Will Carry, VA Loan
Listing Terms Cash, Conventional, FHA, Owner Will Carry, VA Loan



