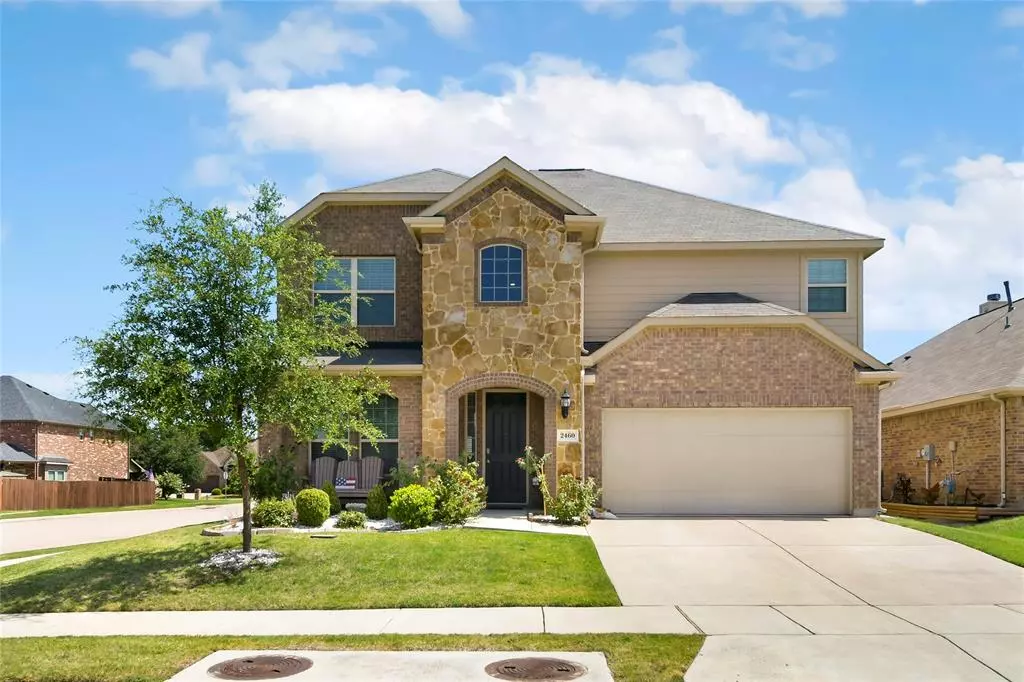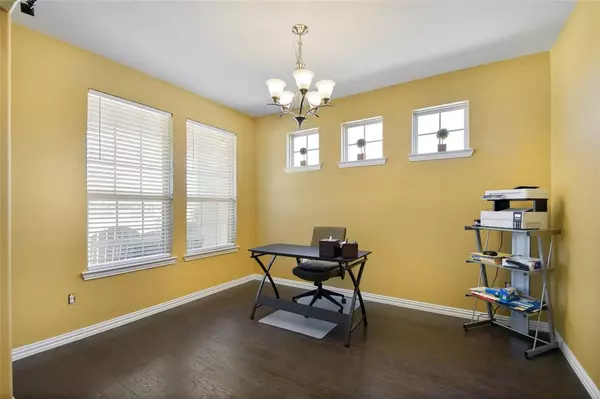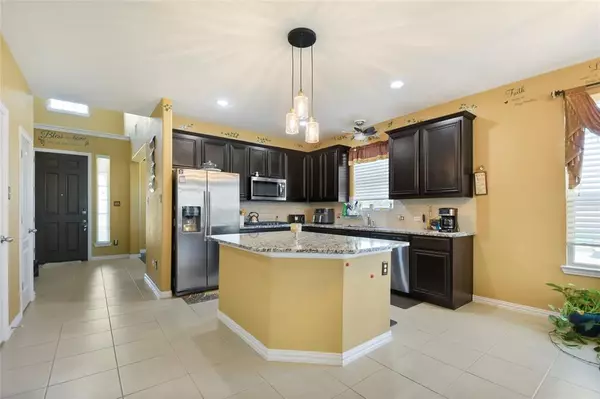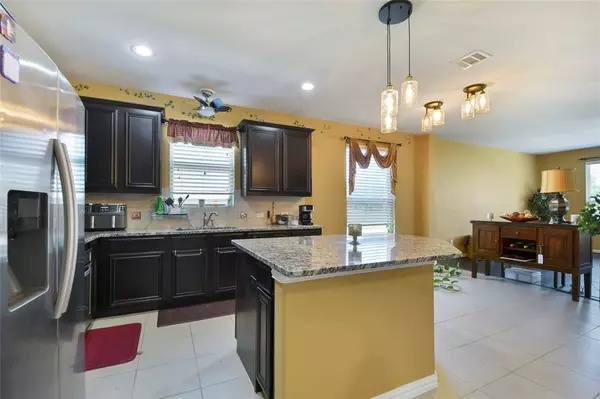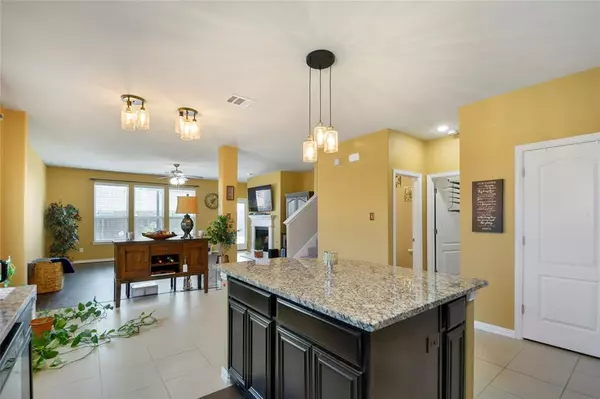2460 Open Range Drive Fort Worth, TX 76177
4 Beds
4 Baths
3,144 SqFt
UPDATED:
12/31/2024 05:28 PM
Key Details
Property Type Single Family Home
Sub Type Single Family Residence
Listing Status Active
Purchase Type For Sale
Square Footage 3,144 sqft
Price per Sqft $144
Subdivision Oak Creek Trails Pha
MLS Listing ID 20756845
Style Traditional
Bedrooms 4
Full Baths 3
Half Baths 1
HOA Fees $217
HOA Y/N Mandatory
Year Built 2017
Annual Tax Amount $8,944
Lot Size 6,446 Sqft
Acres 0.148
Property Description
Location
State TX
County Denton
Community Golf, Park
Direction From I35W and 114, head west. Exit Double Eagle Blvd and make a left there. Take a left on Fire Ridge, then a right on Open Range. House is the first one on the left.
Rooms
Dining Room 1
Interior
Interior Features Decorative Lighting, Eat-in Kitchen, Flat Screen Wiring, Granite Counters, High Speed Internet Available, Kitchen Island, Open Floorplan, Pantry, Walk-In Closet(s)
Heating Central, Natural Gas, Zoned
Cooling Ceiling Fan(s), Central Air, Electric, Zoned
Flooring Carpet, Ceramic Tile, Laminate
Fireplaces Number 1
Fireplaces Type Gas Logs, Gas Starter, Wood Burning
Appliance Dishwasher, Disposal, Electric Oven, Gas Cooktop, Gas Water Heater, Microwave, Plumbed For Gas in Kitchen
Heat Source Central, Natural Gas, Zoned
Laundry Utility Room, Full Size W/D Area
Exterior
Exterior Feature Covered Patio/Porch, Rain Gutters, Private Yard
Garage Spaces 2.0
Fence Wood
Community Features Golf, Park
Utilities Available Cable Available, City Sewer, City Water, Curbs, Electricity Available, Individual Gas Meter, Individual Water Meter, Natural Gas Available, Sidewalk
Roof Type Composition
Total Parking Spaces 2
Garage Yes
Building
Lot Description Corner Lot, Landscaped, Sprinkler System
Story Two
Foundation Slab
Level or Stories Two
Structure Type Brick,Stone Veneer
Schools
Elementary Schools Hatfield
Middle Schools Pike
High Schools Northwest
School District Northwest Isd
Others
Ownership Of record
Acceptable Financing Cash, Conventional, FHA, VA Loan
Listing Terms Cash, Conventional, FHA, VA Loan


