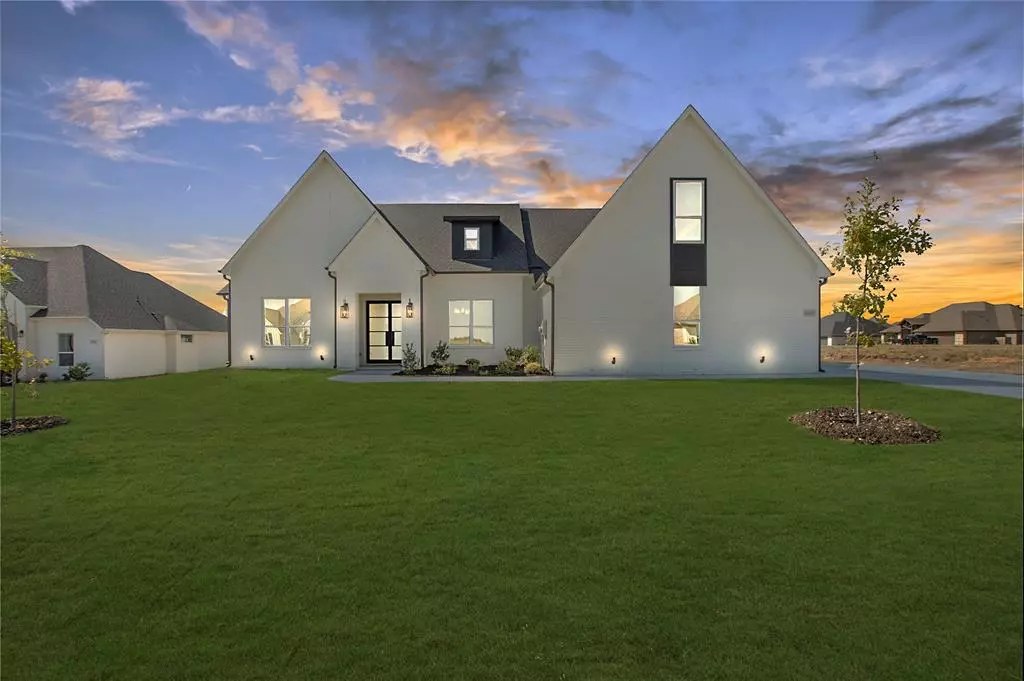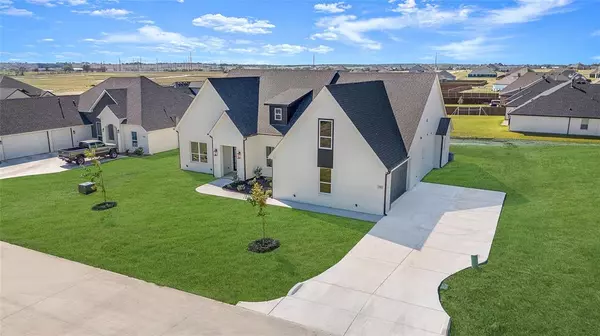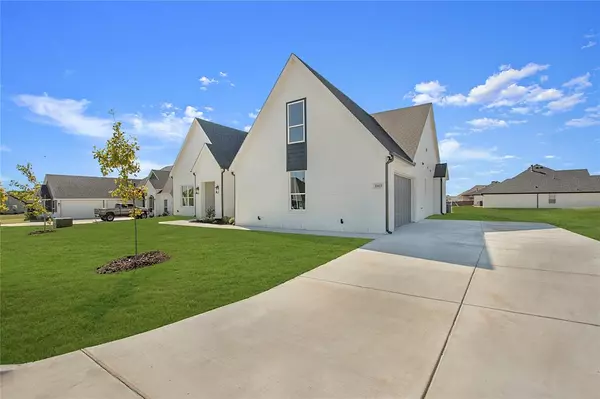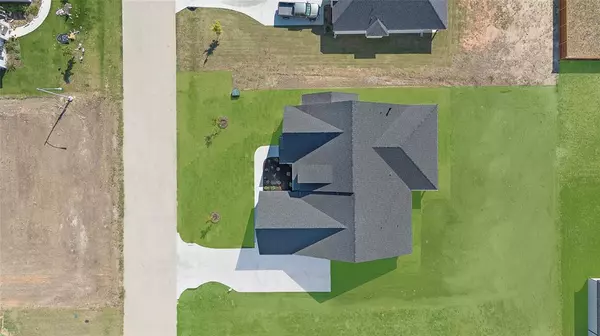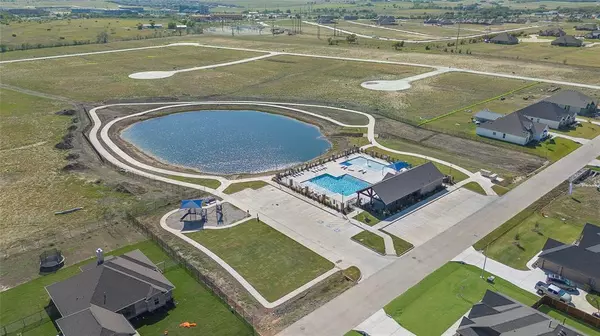
11613 Panther Drive Godley, TX 76044
3 Beds
3 Baths
2,801 SqFt
UPDATED:
11/30/2024 08:08 PM
Key Details
Property Type Single Family Home
Sub Type Single Family Residence
Listing Status Active
Purchase Type For Sale
Square Footage 2,801 sqft
Price per Sqft $203
Subdivision Wildcat Ridge
MLS Listing ID 20756469
Bedrooms 3
Full Baths 2
Half Baths 1
HOA Fees $580/ann
HOA Y/N Mandatory
Year Built 2024
Lot Size 0.350 Acres
Acres 0.35
Property Description
Location
State TX
County Johnson
Direction See GPS
Rooms
Dining Room 1
Interior
Interior Features High Speed Internet Available, Kitchen Island, Open Floorplan, Walk-In Closet(s)
Flooring Laminate
Fireplaces Number 1
Fireplaces Type Family Room
Appliance Dishwasher, Disposal, Gas Range
Laundry Full Size W/D Area
Exterior
Garage Spaces 2.0
Utilities Available City Sewer, City Water, Co-op Electric, Individual Gas Meter, Individual Water Meter
Roof Type Shingle
Garage Yes
Building
Story One
Level or Stories One
Structure Type Brick
Schools
Elementary Schools Godley
Middle Schools Godley
High Schools Godley
School District Godley Isd
Others
Restrictions Building,Deed
Ownership Ventura Builders



