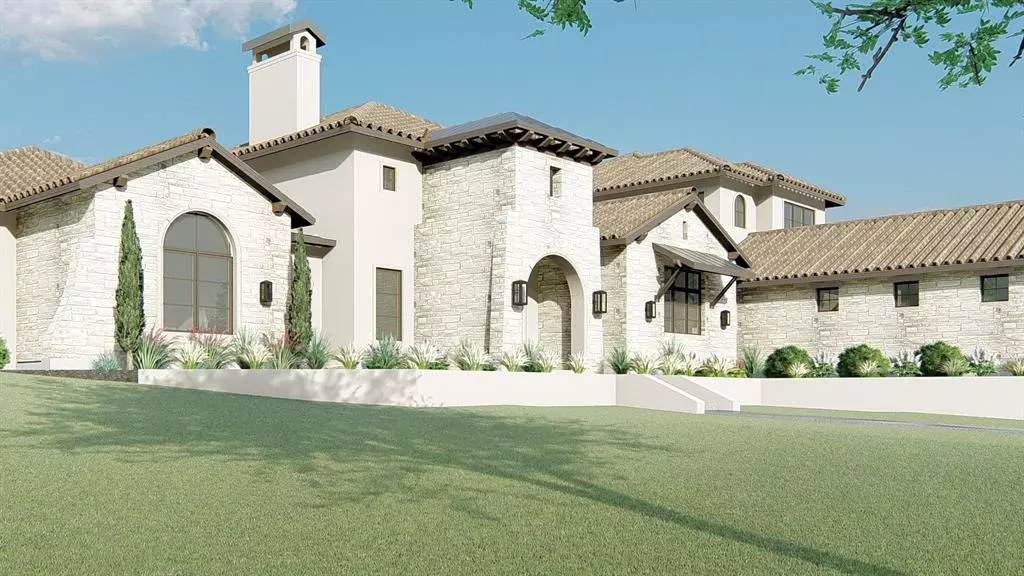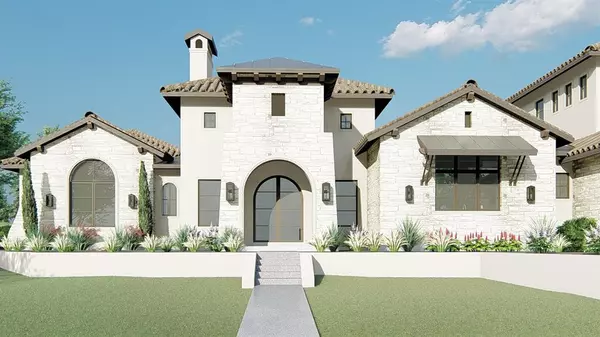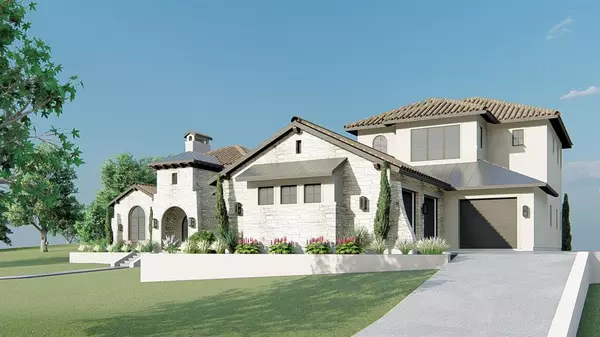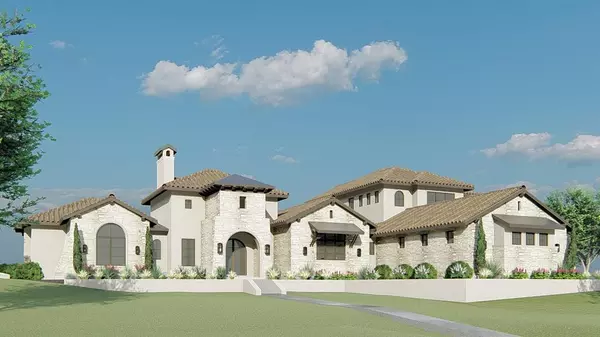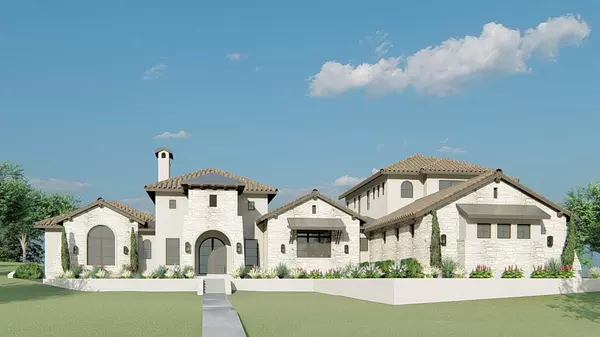1405 Samantha Way Keller, TX 76262
5 Beds
6 Baths
5,246 SqFt
UPDATED:
12/21/2024 03:24 PM
Key Details
Property Type Single Family Home
Sub Type Single Family Residence
Listing Status Active
Purchase Type For Sale
Square Footage 5,246 sqft
Price per Sqft $543
Subdivision Samantha Spgs Estates
MLS Listing ID 20702128
Style Spanish
Bedrooms 5
Full Baths 5
Half Baths 1
HOA Fees $2,160/ann
HOA Y/N Mandatory
Year Built 2024
Annual Tax Amount $5,368
Lot Size 1.023 Acres
Acres 1.023
Property Description
Location
State TX
County Tarrant
Community Curbs, Perimeter Fencing
Direction From Hwy 377 to Melody Lane. Travel to Samantha Way. Turn Right into the community. 1405 Samantha is on the left.
Rooms
Dining Room 1
Interior
Interior Features Built-in Features, Cable TV Available, Cathedral Ceiling(s), Chandelier, Decorative Lighting, Flat Screen Wiring, High Speed Internet Available, Kitchen Island, Open Floorplan, Pantry, Sound System Wiring, Walk-In Closet(s), Wet Bar
Heating Central, Natural Gas, Zoned
Cooling Ceiling Fan(s), Central Air, Electric, Zoned
Flooring Carpet, Tile, Wood
Fireplaces Number 1
Fireplaces Type Family Room, Gas, Gas Starter
Appliance Built-in Refrigerator, Dishwasher, Disposal, Gas Cooktop, Gas Water Heater, Ice Maker, Double Oven, Plumbed For Gas in Kitchen
Heat Source Central, Natural Gas, Zoned
Laundry Utility Room, Full Size W/D Area, Washer Hookup
Exterior
Exterior Feature Attached Grill, Covered Patio/Porch, Rain Gutters, Outdoor Grill
Garage Spaces 3.0
Fence Wrought Iron
Community Features Curbs, Perimeter Fencing
Utilities Available Cable Available, City Sewer, City Water, Curbs, Electricity Available, Natural Gas Available, Sidewalk, Underground Utilities
Roof Type Metal
Total Parking Spaces 3
Garage Yes
Building
Lot Description Corner Lot, Interior Lot, Landscaped, Lrg. Backyard Grass, Many Trees, Sprinkler System, Subdivision
Story Two
Foundation Slab
Level or Stories Two
Structure Type Rock/Stone,Stucco
Schools
Elementary Schools Florence
Middle Schools Keller
High Schools Keller
School District Keller Isd
Others
Restrictions Architectural
Ownership See agent
Acceptable Financing Cash, Conventional
Listing Terms Cash, Conventional


