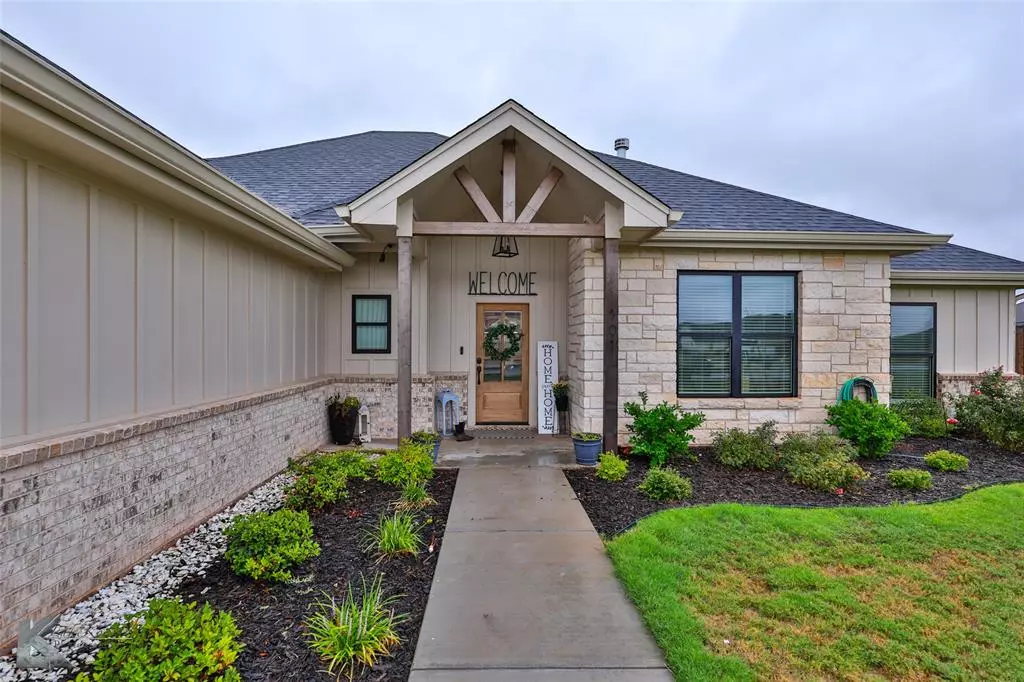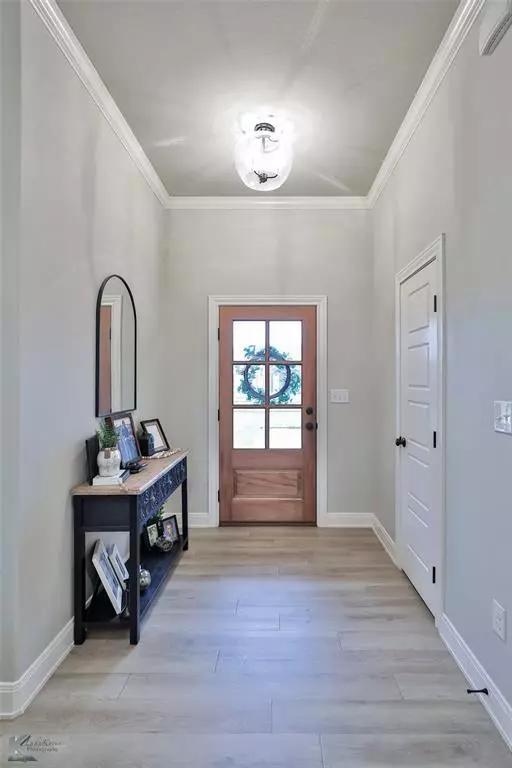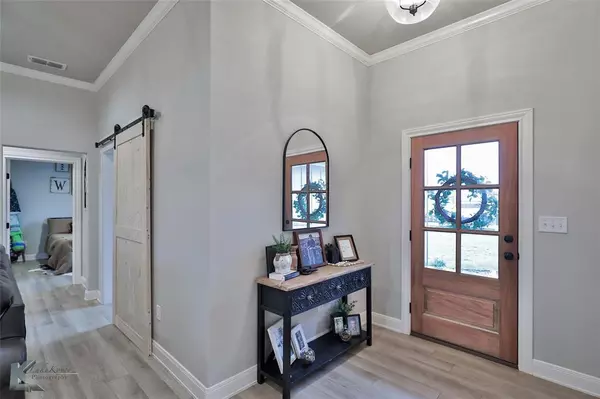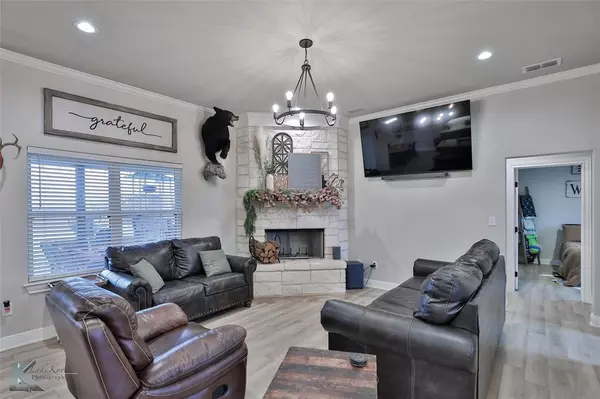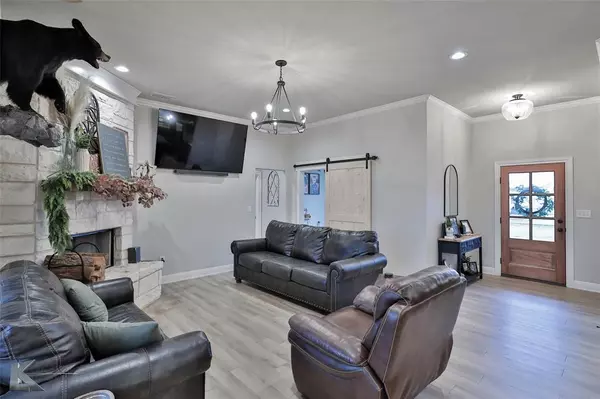
101 Beechcraft Abilene, TX 79602
3 Beds
2 Baths
1,838 SqFt
UPDATED:
12/14/2024 08:04 PM
Key Details
Property Type Single Family Home
Sub Type Single Family Residence
Listing Status Active
Purchase Type For Sale
Square Footage 1,838 sqft
Price per Sqft $200
Subdivision Hunters Landing Sec 2
MLS Listing ID 20749294
Bedrooms 3
Full Baths 2
HOA Fees $500/ann
HOA Y/N Mandatory
Year Built 2022
Lot Size 0.560 Acres
Acres 0.56
Property Description
Location
State TX
County Taylor
Community Community Pool
Direction Driving down 1750, turn onto Nora Miller Road, on the right will be Beechcraft Road. House is the first house on the left.
Rooms
Dining Room 0
Interior
Interior Features Cable TV Available, Decorative Lighting, Eat-in Kitchen, Granite Counters, High Speed Internet Available, Kitchen Island, Pantry, Walk-In Closet(s)
Heating Central, Electric
Cooling Central Air, Electric
Flooring Luxury Vinyl Plank
Fireplaces Number 1
Fireplaces Type Living Room
Appliance Dishwasher, Disposal, Electric Cooktop, Microwave
Heat Source Central, Electric
Laundry Utility Room, Full Size W/D Area
Exterior
Exterior Feature Covered Patio/Porch
Garage Spaces 2.0
Fence Back Yard, Wood
Community Features Community Pool
Utilities Available Aerobic Septic, Cable Available, Co-op Electric, Co-op Water, Community Mailbox, Curbs, Septic, Sidewalk
Roof Type Composition
Total Parking Spaces 2
Garage Yes
Building
Lot Description Corner Lot, Few Trees, Landscaped, Lrg. Backyard Grass, Subdivision
Story One
Foundation Slab
Level or Stories One
Structure Type Board & Batten Siding,Brick,Rock/Stone
Schools
Elementary Schools Wylie East
High Schools Wylie
School District Wylie Isd, Taylor Co.
Others
Restrictions Deed
Ownership Of Record
Acceptable Financing Cash, Conventional, FHA, VA Loan
Listing Terms Cash, Conventional, FHA, VA Loan
Special Listing Condition Survey Available



