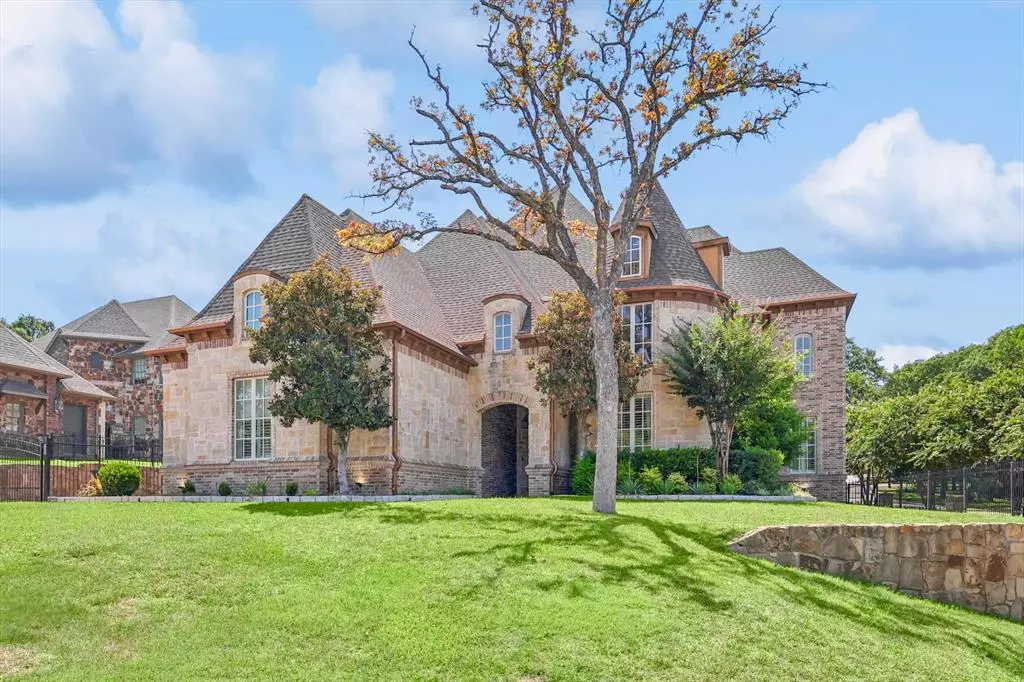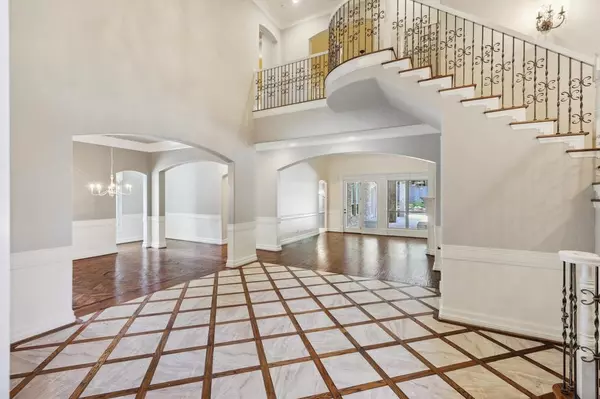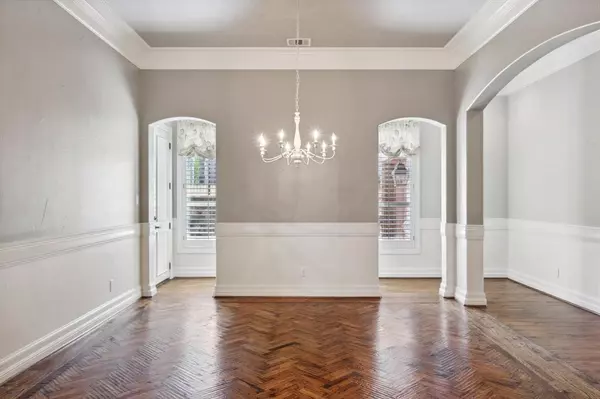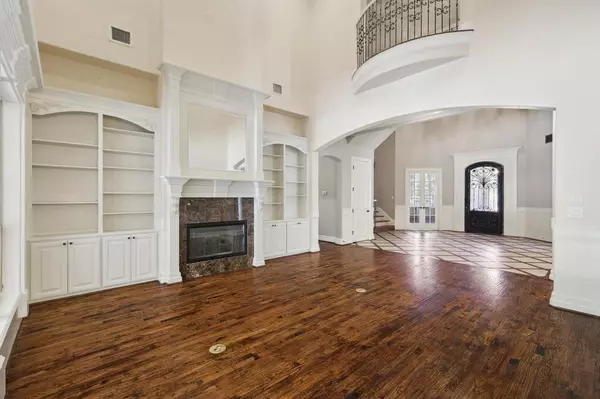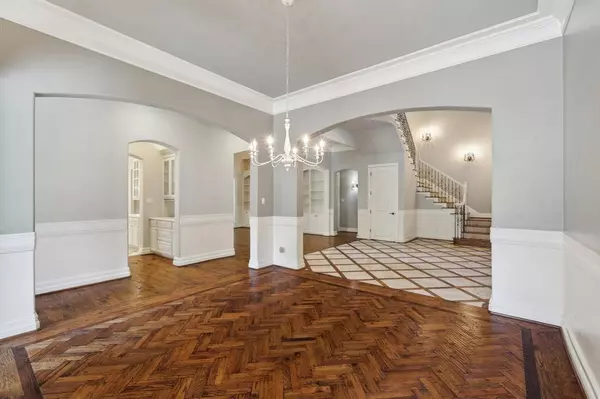
7312 Vanguard Court Colleyville, TX 76034
5 Beds
7 Baths
6,197 SqFt
OPEN HOUSE
Sun Dec 15, 2:00pm - 4:00pm
UPDATED:
12/15/2024 10:04 PM
Key Details
Property Type Single Family Home
Sub Type Single Family Residence
Listing Status Active
Purchase Type For Sale
Square Footage 6,197 sqft
Price per Sqft $268
Subdivision Vanguard Estates Add
MLS Listing ID 20748890
Style French,Traditional
Bedrooms 5
Full Baths 5
Half Baths 2
HOA Fees $1,500/ann
HOA Y/N Mandatory
Year Built 2006
Annual Tax Amount $15,716
Lot Size 0.513 Acres
Acres 0.513
Property Description
Location
State TX
County Tarrant
Direction From Highway 26, turn on John McCain Road. Pass through 2 traffic circles, go straight at second circle (continuing on John McCain) Left on Bandit Trail. Left on Vanguard. First home on Right.
Rooms
Dining Room 2
Interior
Interior Features Built-in Wine Cooler, Cable TV Available, Cathedral Ceiling(s), Chandelier, Decorative Lighting, Eat-in Kitchen, Flat Screen Wiring, High Speed Internet Available, Kitchen Island, Multiple Staircases, Natural Woodwork, Open Floorplan, Pantry, Wainscoting, Walk-In Closet(s), Wet Bar
Heating Natural Gas, Zoned
Cooling Attic Fan, Ceiling Fan(s), Central Air, Electric, Zoned
Flooring Carpet, Marble, Tile, Wood
Fireplaces Number 4
Fireplaces Type Brick, Family Room, Gas, Gas Logs, Gas Starter, Great Room, Living Room, Outside
Appliance Built-in Gas Range, Built-in Refrigerator, Commercial Grade Range, Disposal, Electric Oven, Gas Cooktop, Gas Water Heater, Microwave, Convection Oven, Double Oven, Plumbed For Gas in Kitchen, Refrigerator
Heat Source Natural Gas, Zoned
Exterior
Exterior Feature Built-in Barbecue, Covered Patio/Porch, Gas Grill, Rain Gutters, Lighting
Garage Spaces 4.0
Fence Gate, Metal, Wood
Pool Gunite, Heated, In Ground, Pool Sweep, Pool/Spa Combo, Water Feature
Utilities Available All Weather Road, Cable Available, City Sewer, City Water, Individual Gas Meter, Individual Water Meter, Underground Utilities
Roof Type Composition
Total Parking Spaces 4
Garage Yes
Private Pool 1
Building
Story Two
Foundation Slab
Level or Stories Two
Structure Type Brick,Rock/Stone
Schools
Elementary Schools Colleyville
Middle Schools Cross Timbers
High Schools Grapevine
School District Grapevine-Colleyville Isd
Others
Ownership ask agent
Acceptable Financing Cash, Conventional, VA Loan
Listing Terms Cash, Conventional, VA Loan



