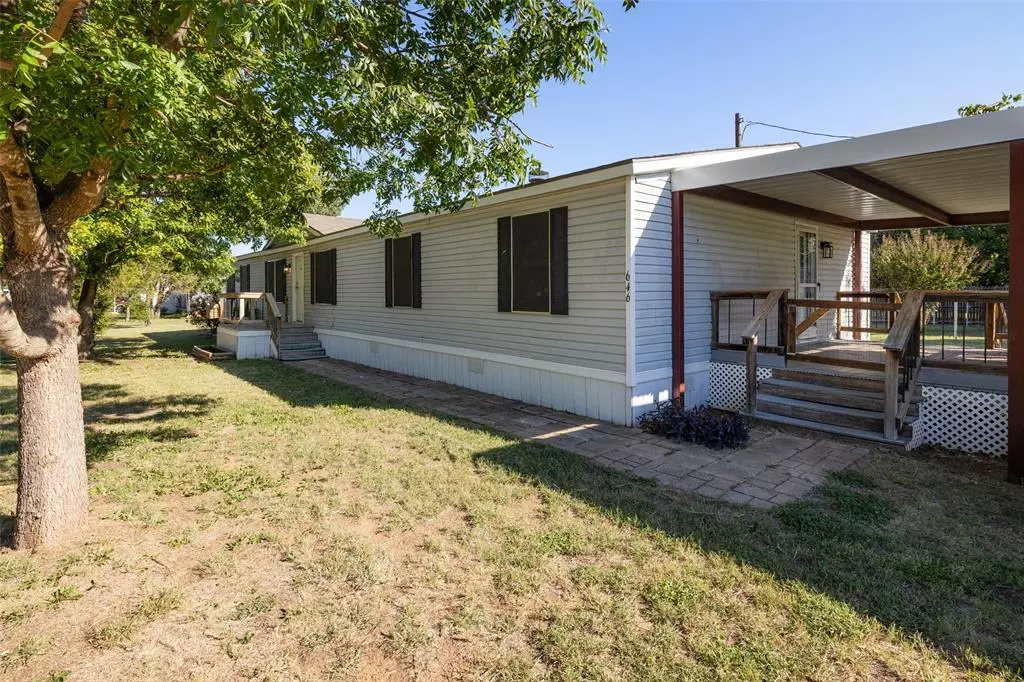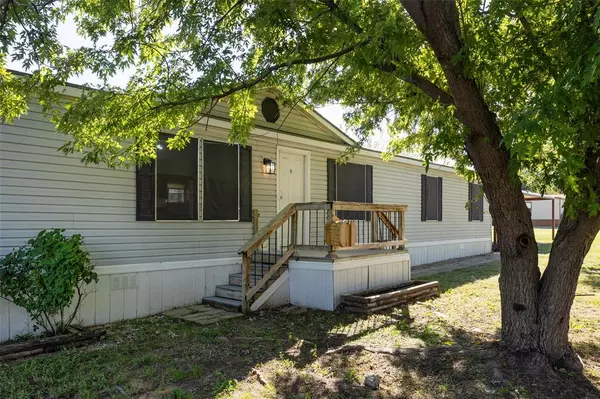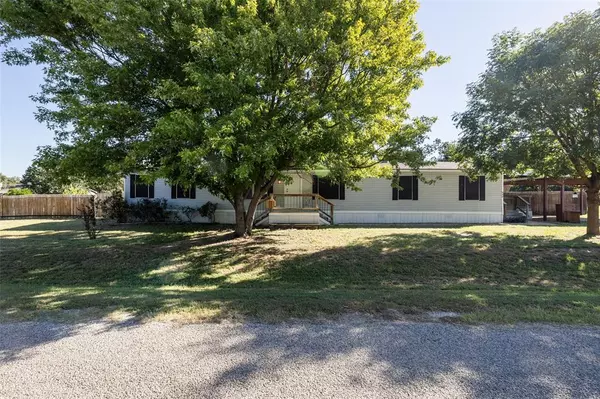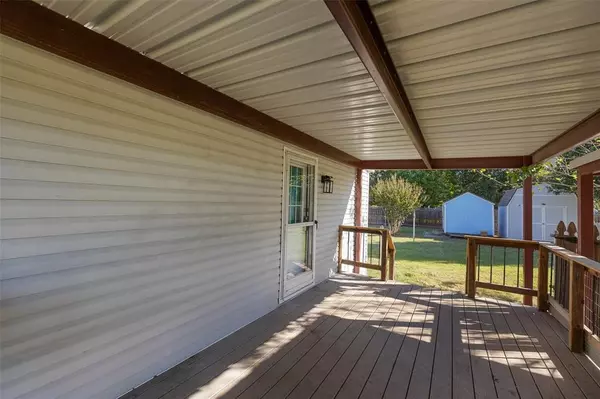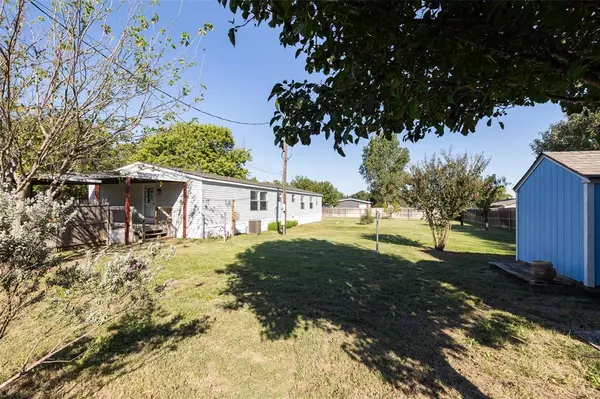
646 Whisperview Circle Granbury, TX 76049
4 Beds
2 Baths
1,960 SqFt
UPDATED:
11/26/2024 08:28 PM
Key Details
Property Type Manufactured Home
Sub Type Manufactured Home
Listing Status Active
Purchase Type For Sale
Square Footage 1,960 sqft
Price per Sqft $127
Subdivision Whisperview Village
MLS Listing ID 20706547
Style Traditional
Bedrooms 4
Full Baths 2
HOA Y/N None
Year Built 2003
Annual Tax Amount $2,871
Lot Size 0.378 Acres
Acres 0.378
Property Description
Take advantage of special financing and enjoy the tranquility of a private neighborhood with no HOA, boasting the largest lot in the community, fully fenced for your pleasure. This home features four bedrooms, two bathrooms, a wood-burning fireplace, and an office. The expansive yard is enclosed with cedar fencing. It includes two large storage buildings, an oversized three-car carport connected to a Trex decked covered entry patio, making this a unique place to call home. A drive around the neighborhood will display the local pride of ownership. Conveniently located just off the 377 North intersection, with Main Granbury to the left and Cresson and Fort Worth to the right, or take the scenic route from Whisperview to Acton. Churches, schools, shopping, and all services are within easy reach. The backyard offers ample space for pets or children. Recent pre-listing inspection results are available in the Documents. Majestic trees enhance this double lot property. It's also a pleasant walking neighborhood. Come and visit!
Attention: The seller has just included the Zero-turn mower located in the storage building, making this an even more attractive deal!
Location
State TX
County Hood
Direction From Hwy 377, at the light, turn on Old Highway 4. After the turn, go right on Whisperview Circle. Take the first right. House will be on the left. Pull into carport.
Rooms
Dining Room 1
Interior
Interior Features Cable TV Available, Double Vanity, High Speed Internet Available, Kitchen Island, Open Floorplan, Pantry, Walk-In Closet(s)
Heating Central, Fireplace(s)
Cooling Ceiling Fan(s), Central Air, Electric
Flooring Laminate
Fireplaces Number 1
Fireplaces Type Living Room, Wood Burning
Appliance Dishwasher, Dryer, Electric Range, Electric Water Heater, Refrigerator
Heat Source Central, Fireplace(s)
Laundry Electric Dryer Hookup, Full Size W/D Area, Washer Hookup
Exterior
Exterior Feature Covered Patio/Porch, Private Yard, Storage
Carport Spaces 2
Fence Back Yard, Wood
Utilities Available Aerobic Septic, Asphalt, Cable Available, Electricity Connected, Individual Water Meter, Outside City Limits, Phone Available, Septic
Roof Type Composition
Total Parking Spaces 2
Garage No
Building
Lot Description Acreage, Cleared, Few Trees, Interior Lot, Level, Lrg. Backyard Grass, Sprinkler System, Subdivision
Story One
Level or Stories One
Structure Type Metal Siding,Vinyl Siding
Schools
Elementary Schools Oak Woods
Middle Schools Acton
High Schools Granbury
School District Granbury Isd
Others
Restrictions No Restrictions
Ownership Peaster
Acceptable Financing 1031 Exchange, Cash, Conventional, FHA, USDA Loan, VA Loan
Listing Terms 1031 Exchange, Cash, Conventional, FHA, USDA Loan, VA Loan
Special Listing Condition Survey Available



