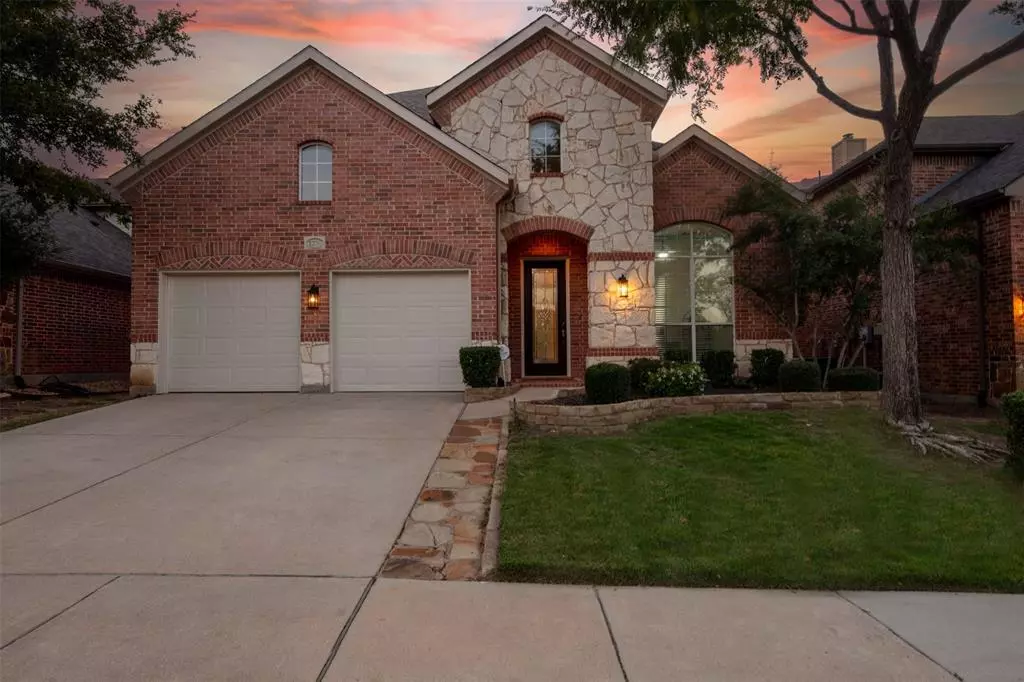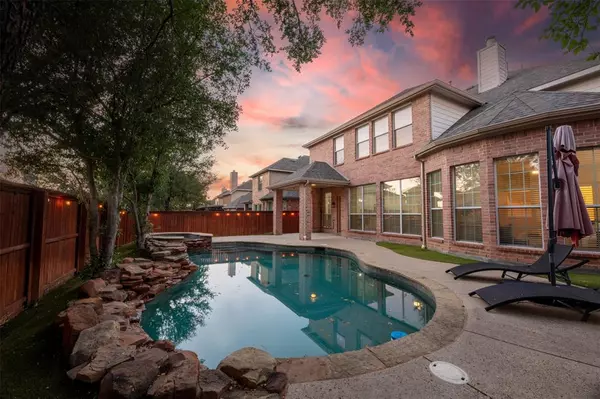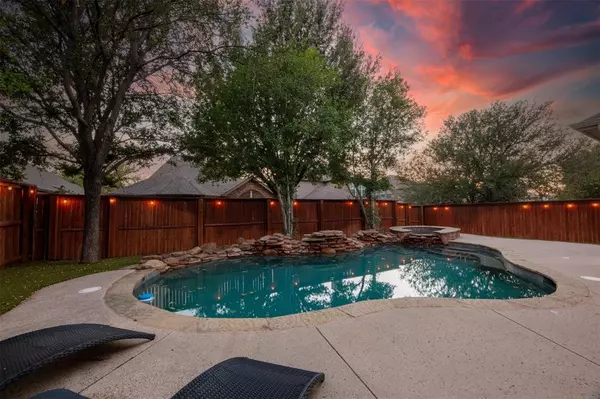
1236 Wilson Drive Lantana, TX 76226
4 Beds
4 Baths
3,516 SqFt
UPDATED:
11/24/2024 09:04 PM
Key Details
Property Type Single Family Home
Sub Type Single Family Residence
Listing Status Active
Purchase Type For Sale
Square Footage 3,516 sqft
Price per Sqft $174
Subdivision Heritage Lantana Ph 2
MLS Listing ID 20742599
Style Traditional
Bedrooms 4
Full Baths 3
Half Baths 1
HOA Fees $121/mo
HOA Y/N Mandatory
Year Built 2007
Annual Tax Amount $13,266
Lot Size 5,227 Sqft
Acres 0.12
Property Description
Location
State TX
County Denton
Community Club House, Community Pool, Curbs, Fitness Center, Golf, Jogging Path/Bike Path, Playground, Sidewalks, Tennis Court(S)
Direction From FM 407, turn onto Lantana Trail, then on Leland Drive to Wilson Drive.
Rooms
Dining Room 2
Interior
Interior Features Cable TV Available, Chandelier, Decorative Lighting, Eat-in Kitchen, Flat Screen Wiring, Granite Counters, High Speed Internet Available, Kitchen Island, Open Floorplan, Pantry, Smart Home System, Sound System Wiring, Walk-In Closet(s)
Heating Central, Natural Gas
Cooling Ceiling Fan(s), Central Air
Flooring Carpet, Ceramic Tile, Hardwood
Fireplaces Number 1
Fireplaces Type Gas Logs, Gas Starter, Living Room, Stone
Appliance Dishwasher, Disposal, Gas Range, Gas Water Heater, Microwave, Plumbed For Gas in Kitchen, Vented Exhaust Fan
Heat Source Central, Natural Gas
Laundry Electric Dryer Hookup, Utility Room, Full Size W/D Area, Washer Hookup
Exterior
Exterior Feature Covered Patio/Porch, Rain Gutters
Garage Spaces 2.0
Fence Back Yard, Fenced, Wood
Pool Gunite, Heated, In Ground, Pool Sweep, Pool/Spa Combo, Pump, Water Feature, Waterfall
Community Features Club House, Community Pool, Curbs, Fitness Center, Golf, Jogging Path/Bike Path, Playground, Sidewalks, Tennis Court(s)
Utilities Available Concrete, Curbs, Electricity Available, Individual Gas Meter, Individual Water Meter, MUD Water, Sidewalk
Roof Type Composition,Shingle
Total Parking Spaces 2
Garage Yes
Private Pool 1
Building
Lot Description Interior Lot, Landscaped
Story Two
Foundation Slab
Level or Stories Two
Structure Type Brick,Stone Veneer
Schools
Elementary Schools Annie Webb Blanton
Middle Schools Tom Harpool
High Schools Guyer
School District Denton Isd
Others
Restrictions None
Ownership see tax records
Acceptable Financing Cash, Conventional, FHA, VA Loan
Listing Terms Cash, Conventional, FHA, VA Loan







