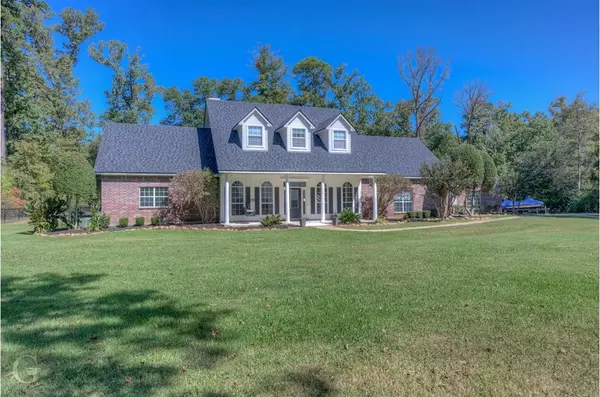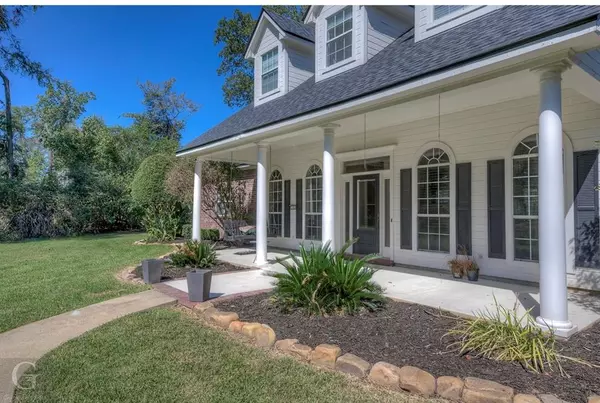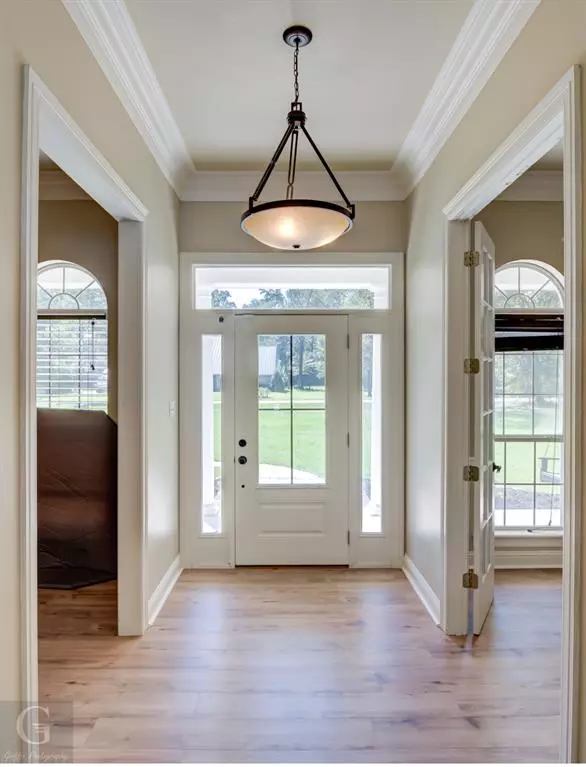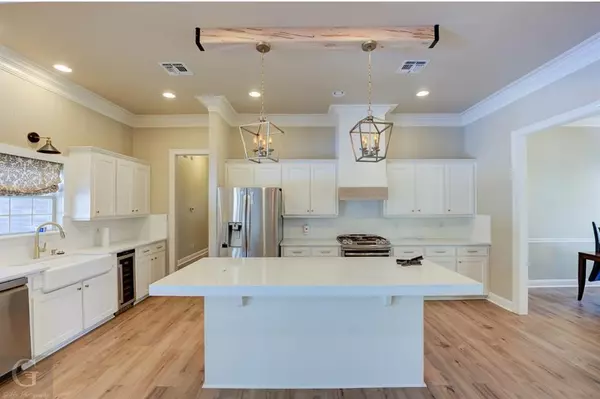
7268 Joe Mae Lane Shreveport, LA 71119
4 Beds
5 Baths
3,998 SqFt
UPDATED:
11/15/2024 12:53 PM
Key Details
Property Type Single Family Home
Sub Type Single Family Residence
Listing Status Active
Purchase Type For Sale
Square Footage 3,998 sqft
Price per Sqft $143
Subdivision Timberlake Place
MLS Listing ID 20742662
Bedrooms 4
Full Baths 4
Half Baths 1
HOA Fees $300/ann
HOA Y/N Mandatory
Year Built 1999
Annual Tax Amount $6,787
Lot Size 1.878 Acres
Acres 1.878
Property Description
Location
State LA
County Caddo
Direction From Bossier take I-220 West towards Dallas. Take exit 1A onto Jefferson Paige road, and keep right onto Jefferson Paige road. Drive 4.4 miles then turn right onto Jolly Napier road, and in 0.5 miles, turn right onto Joe Mae Lane.
Rooms
Dining Room 1
Interior
Interior Features Built-in Wine Cooler, Double Vanity, In-Law Suite Floorplan
Fireplaces Number 2
Fireplaces Type Bedroom, Gas Logs, Living Room
Appliance Built-in Refrigerator, Dishwasher, Disposal, Gas Cooktop, Refrigerator, Tankless Water Heater
Exterior
Garage Spaces 3.0
Pool Fenced, Gunite, Heated, Pool Cover, Pool/Spa Combo, Separate Spa/Hot Tub
Utilities Available Septic, Well
Total Parking Spaces 3
Garage Yes
Private Pool 1
Building
Story Two
Level or Stories Two
Schools
Elementary Schools Caddo Isd Schools
Middle Schools Caddo Isd Schools
High Schools Caddo Isd Schools
School District Caddo Psb
Others
Ownership owner







