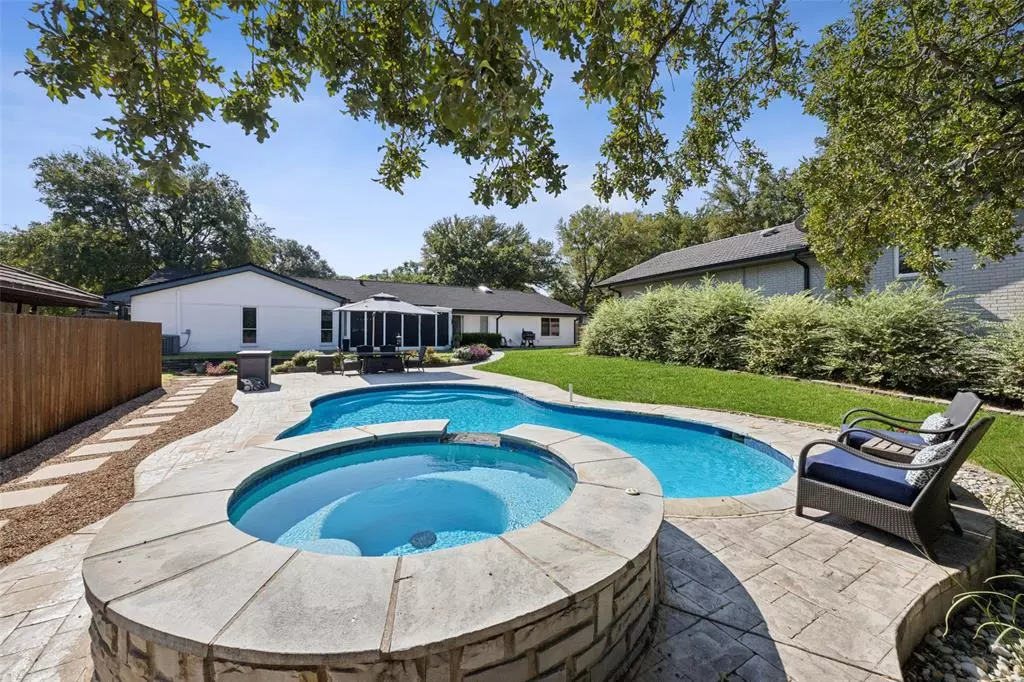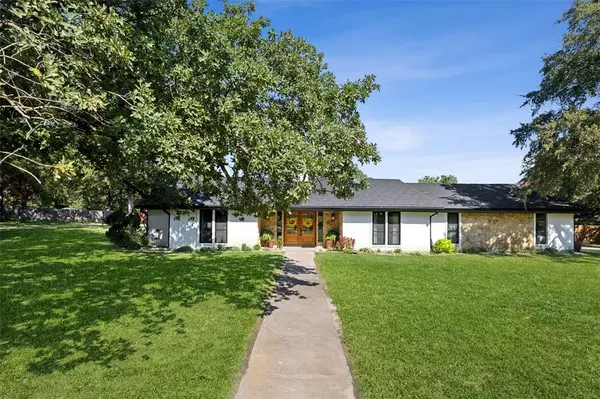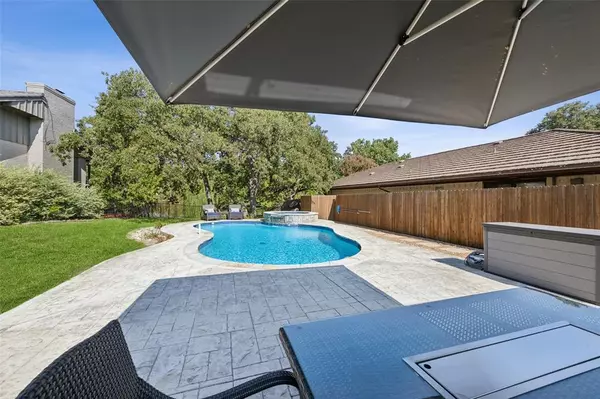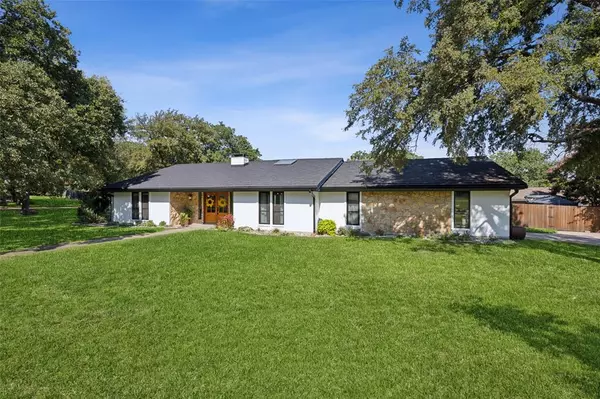
209 Timberlake Drive Azle, TX 76020
3 Beds
2 Baths
3,000 SqFt
UPDATED:
12/07/2024 07:04 PM
Key Details
Property Type Single Family Home
Sub Type Single Family Residence
Listing Status Active
Purchase Type For Sale
Square Footage 3,000 sqft
Price per Sqft $203
Subdivision Timberlake Estates Add
MLS Listing ID 20732893
Style Ranch,Traditional
Bedrooms 3
Full Baths 2
HOA Fees $400/ann
HOA Y/N Mandatory
Year Built 1978
Annual Tax Amount $8,111
Lot Size 0.566 Acres
Acres 0.566
Property Description
Location
State TX
County Tarrant
Direction From Wells Burnett Rd, Head north on Timberlake Dr toward Wildwood Ct Destination will be on the Left.
Rooms
Dining Room 1
Interior
Interior Features Built-in Features, Cathedral Ceiling(s), Chandelier, Decorative Lighting, Eat-in Kitchen, High Speed Internet Available, Kitchen Island, Open Floorplan, Other, Wainscoting, Walk-In Closet(s)
Heating Central, Electric, Fireplace(s), Heat Pump
Cooling Ceiling Fan(s), Central Air, Electric, Heat Pump
Flooring Carpet, Ceramic Tile, Hardwood, Tile, Wood
Fireplaces Number 1
Fireplaces Type Gas, Gas Logs, Gas Starter, Living Room
Appliance Dishwasher, Disposal, Gas Range, Convection Oven
Heat Source Central, Electric, Fireplace(s), Heat Pump
Laundry Electric Dryer Hookup, Utility Room, Full Size W/D Area, Washer Hookup
Exterior
Exterior Feature Dock, Garden(s), Rain Gutters, RV/Boat Parking, Other
Garage Spaces 2.0
Fence Back Yard, Metal, Partial, Privacy, Wood, Wrought Iron, Other
Pool Heated, In Ground, Salt Water, Separate Spa/Hot Tub, Waterfall
Utilities Available City Sewer, City Water, Electricity Connected, Individual Gas Meter, Individual Water Meter
Waterfront Description Lake Front,Retaining Wall – Concrete
Roof Type Metal
Total Parking Spaces 2
Garage Yes
Private Pool 1
Building
Lot Description Interior Lot, Irregular Lot, Landscaped, Level, Many Trees, Sprinkler System, Subdivision, Waterfront
Story One
Foundation Slab
Level or Stories One
Structure Type Brick
Schools
Elementary Schools Azle
High Schools Azle
School District Azle Isd
Others
Restrictions No Livestock,No Mobile Home
Ownership On File
Acceptable Financing Cash, Conventional, FHA, VA Loan
Listing Terms Cash, Conventional, FHA, VA Loan







