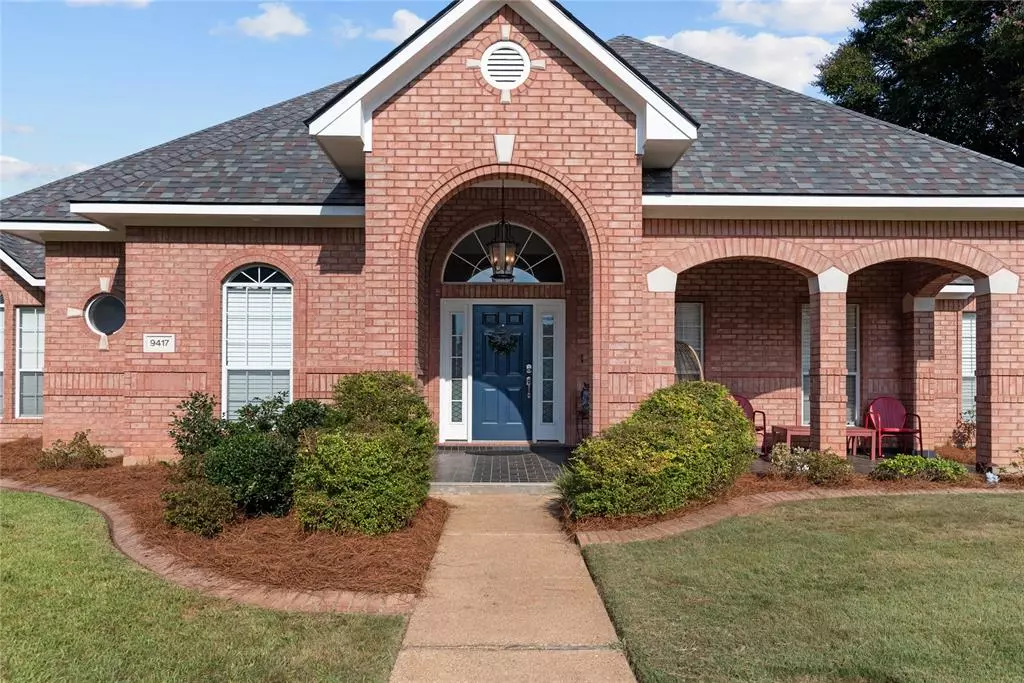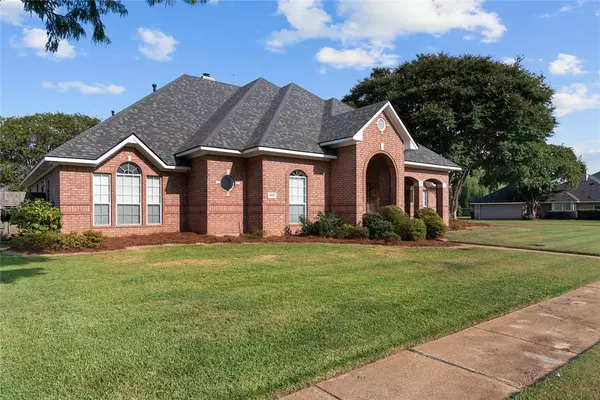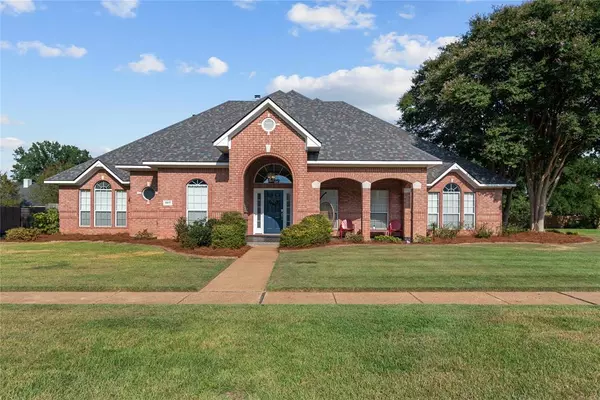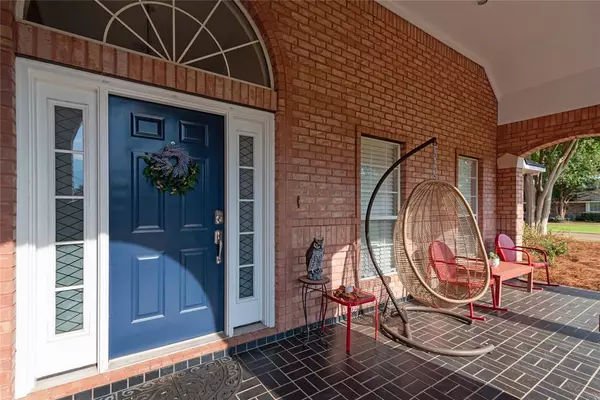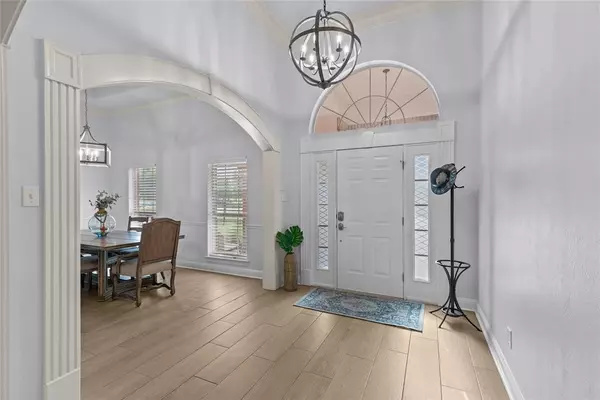
9417 Stonebriar Circle Shreveport, LA 71115
4 Beds
4 Baths
3,600 SqFt
UPDATED:
12/01/2024 10:04 PM
Key Details
Property Type Single Family Home
Sub Type Single Family Residence
Listing Status Active
Purchase Type For Sale
Square Footage 3,600 sqft
Price per Sqft $131
Subdivision Acadiana Place
MLS Listing ID 20717389
Bedrooms 4
Full Baths 4
HOA Fees $300/ann
HOA Y/N Mandatory
Year Built 1994
Annual Tax Amount $5,055
Lot Size 0.422 Acres
Acres 0.422
Property Description
Location
State LA
County Caddo
Direction Maps
Rooms
Dining Room 2
Interior
Interior Features Flat Screen Wiring, Granite Counters, Kitchen Island, Open Floorplan, Pantry
Fireplaces Number 1
Fireplaces Type Gas Starter
Appliance Dishwasher, Disposal, Electric Cooktop, Electric Oven, Microwave
Exterior
Garage Spaces 3.0
Utilities Available City Sewer, City Water
Total Parking Spaces 3
Garage Yes
Building
Story Two
Level or Stories Two
Schools
Elementary Schools Caddo Isd Schools
Middle Schools Caddo Isd Schools
High Schools Caddo Isd Schools
School District Caddo Psb
Others
Ownership ..



