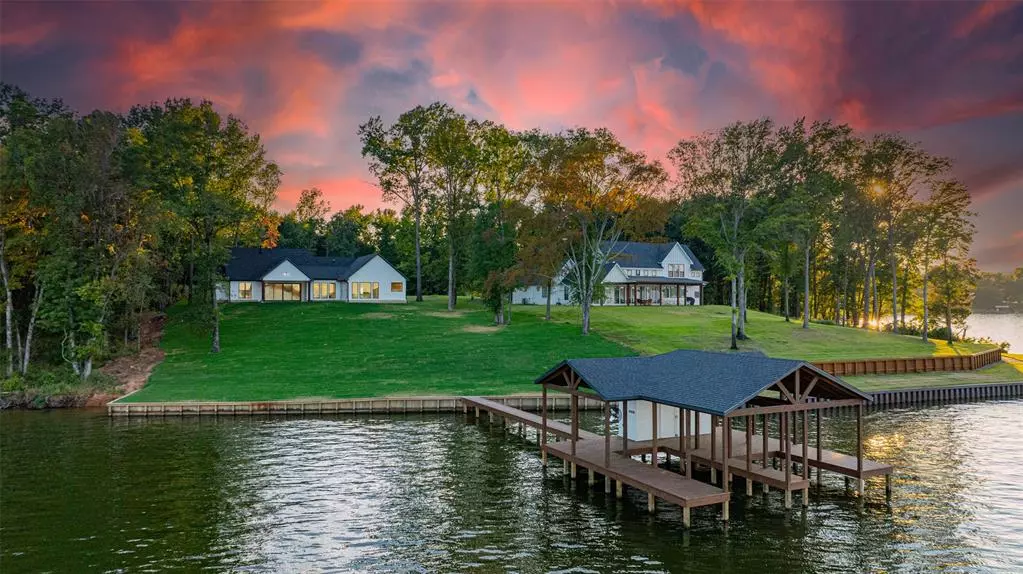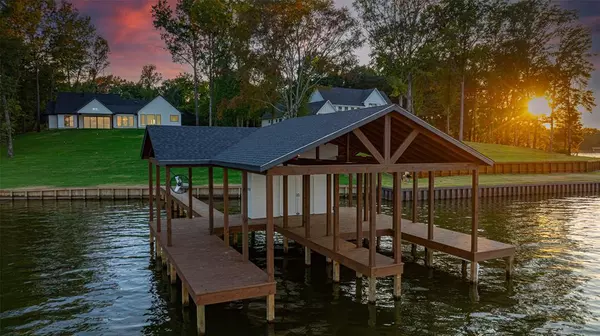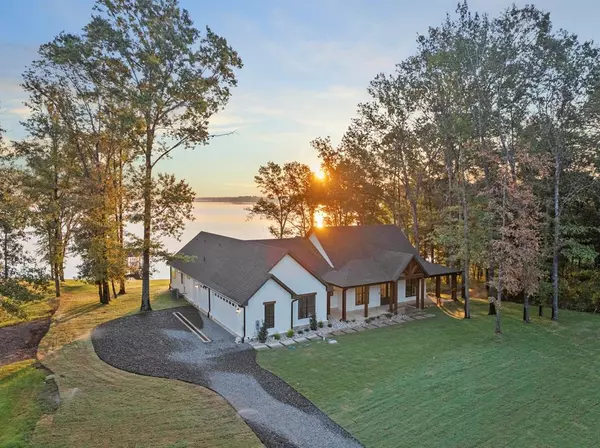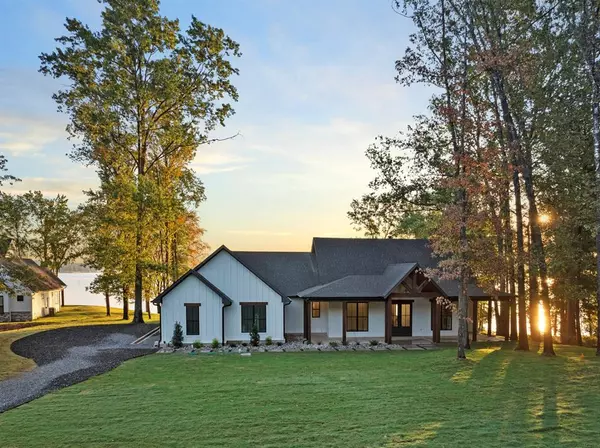
643 N Private Road 52416 Leesburg, TX 75451
3 Beds
3 Baths
2,510 SqFt
UPDATED:
12/04/2024 09:14 PM
Key Details
Property Type Single Family Home
Sub Type Single Family Residence
Listing Status Active
Purchase Type For Sale
Square Footage 2,510 sqft
Price per Sqft $629
Subdivision Paradise Shores
MLS Listing ID 20714953
Style Traditional
Bedrooms 3
Full Baths 2
Half Baths 1
HOA Fees $1,200/ann
HOA Y/N Mandatory
Year Built 2024
Lot Size 1.050 Acres
Acres 1.05
Property Description
Location
State TX
County Camp
Direction From Pittsburg- W on hwy 11 R on FM 1519, R on CR 2412 to PR 52415. L on PR 52416. Follow to last cul-de-sac. SIY. From MV- take hwy 37 S to hwy 21. Turn R on FM 115 to FM 1448. R on FM 1519 & to CR 2418 & turn L. R on CR 2416. Gate on PR 52415, turn L on 52416. Follow to the last cul-de-sac.
Rooms
Dining Room 1
Interior
Interior Features Built-in Features, Decorative Lighting, Eat-in Kitchen, Granite Counters, Kitchen Island, Open Floorplan, Other, Pantry, Vaulted Ceiling(s), Walk-In Closet(s)
Heating Central, Propane
Cooling Ceiling Fan(s), Central Air, Electric
Flooring Brick, Tile, Wood
Fireplaces Number 1
Fireplaces Type Gas Starter, Living Room
Appliance Dishwasher, Gas Range, Ice Maker, Microwave, Convection Oven, Double Oven, Refrigerator
Heat Source Central, Propane
Laundry Utility Room, Full Size W/D Area
Exterior
Exterior Feature Covered Patio/Porch, Rain Gutters
Garage Spaces 3.0
Fence None
Utilities Available Aerobic Septic, All Weather Road, Co-op Electric, Co-op Water
Waterfront Description Lake Front
Roof Type Composition
Total Parking Spaces 3
Garage Yes
Building
Lot Description Irregular Lot, Landscaped, Sprinkler System, Waterfront
Story One
Foundation Slab
Level or Stories One
Structure Type Siding
Schools
Elementary Schools Pittsburg
Middle Schools Pittsburg
High Schools Pittsburg
School District Pittsburg Isd
Others
Restrictions Other
Ownership Stillwater Home Investments LLC
Acceptable Financing Cash, Conventional, Other
Listing Terms Cash, Conventional, Other
Special Listing Condition Aerial Photo







