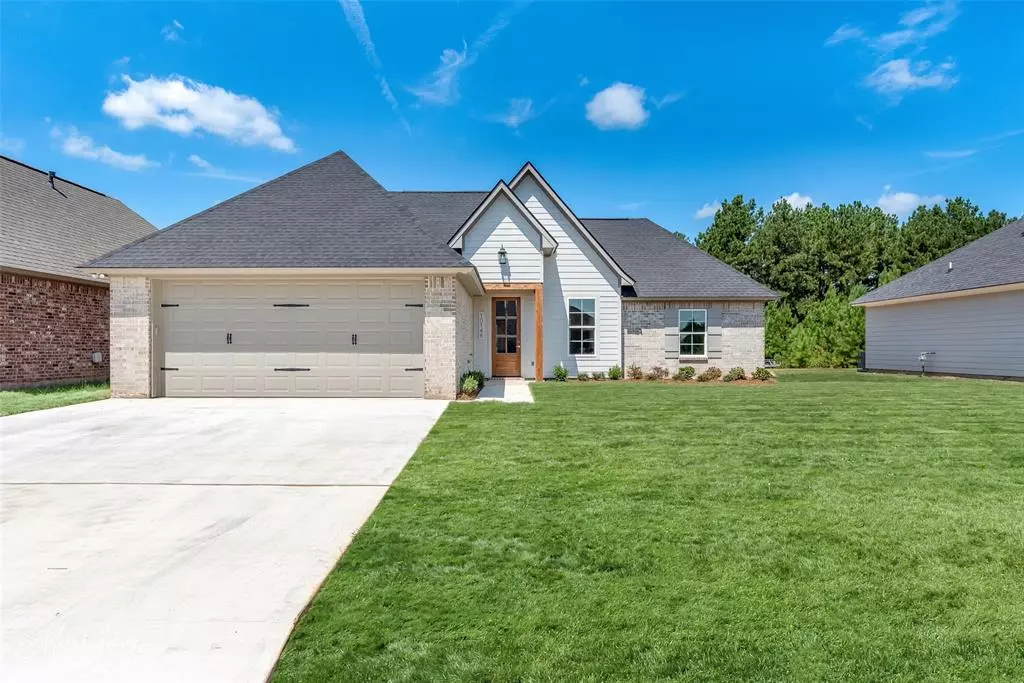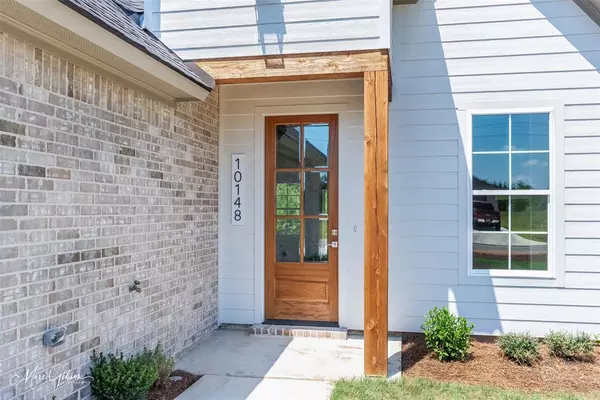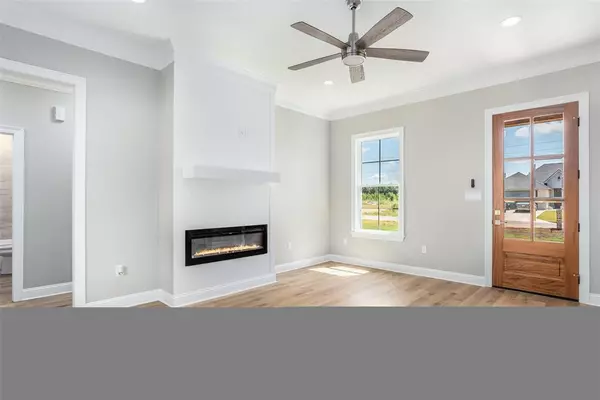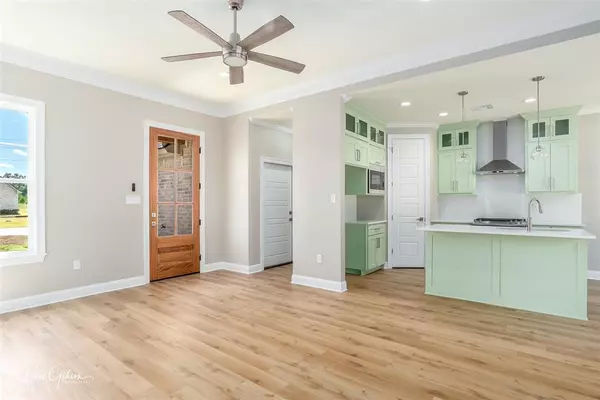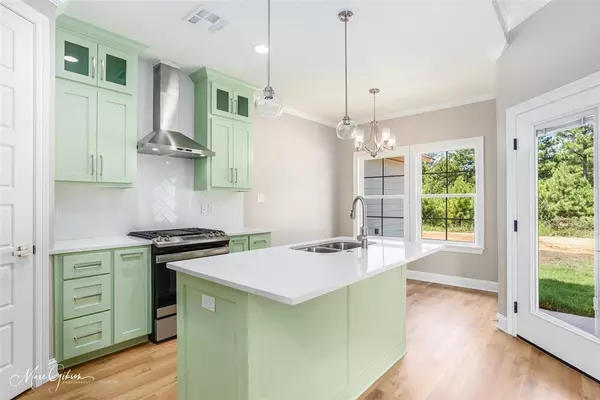10148 Kelli Leanne Keithville, LA 71047
3 Beds
2 Baths
1,457 SqFt
UPDATED:
12/03/2024 04:57 PM
Key Details
Property Type Single Family Home
Sub Type Single Family Residence
Listing Status Active
Purchase Type For Sale
Square Footage 1,457 sqft
Price per Sqft $177
Subdivision Woolworth Oaks
MLS Listing ID 20705933
Bedrooms 3
Full Baths 2
HOA Fees $120/ann
HOA Y/N Mandatory
Year Built 2024
Lot Size 9,517 Sqft
Acres 0.2185
Property Description
Every corner of this home speaks to its thoughtful and high-end design; the heart of the home, the kitchen, is a culinary haven equipped with quartz countertops, a stylish tile backsplash, and overlooks a cozy living area with a gently roaring fireplace - perfect for chilly evenings.
The flooring throughout the home is a sleek Luxury Vinyl that not only adds to the aesthetics but is also remarkably durable, ideal for both festive gatherings and quiet daily life. Large windows invite natural light to dance across the rooms, creating an inviting ambiance that extends from dawn till dusk.
Location
State LA
County Caddo
Direction GPS address
Rooms
Dining Room 1
Interior
Interior Features Kitchen Island, Open Floorplan, Pantry, Walk-In Closet(s)
Fireplaces Number 1
Fireplaces Type Living Room
Appliance Dishwasher, Disposal, Gas Range, Microwave, Tankless Water Heater
Exterior
Garage Spaces 2.0
Utilities Available City Sewer, City Water, Electricity Available
Garage Yes
Building
Story One
Level or Stories One
Schools
School District Caddo Psb
Others
Ownership Brian's Dream Homes


