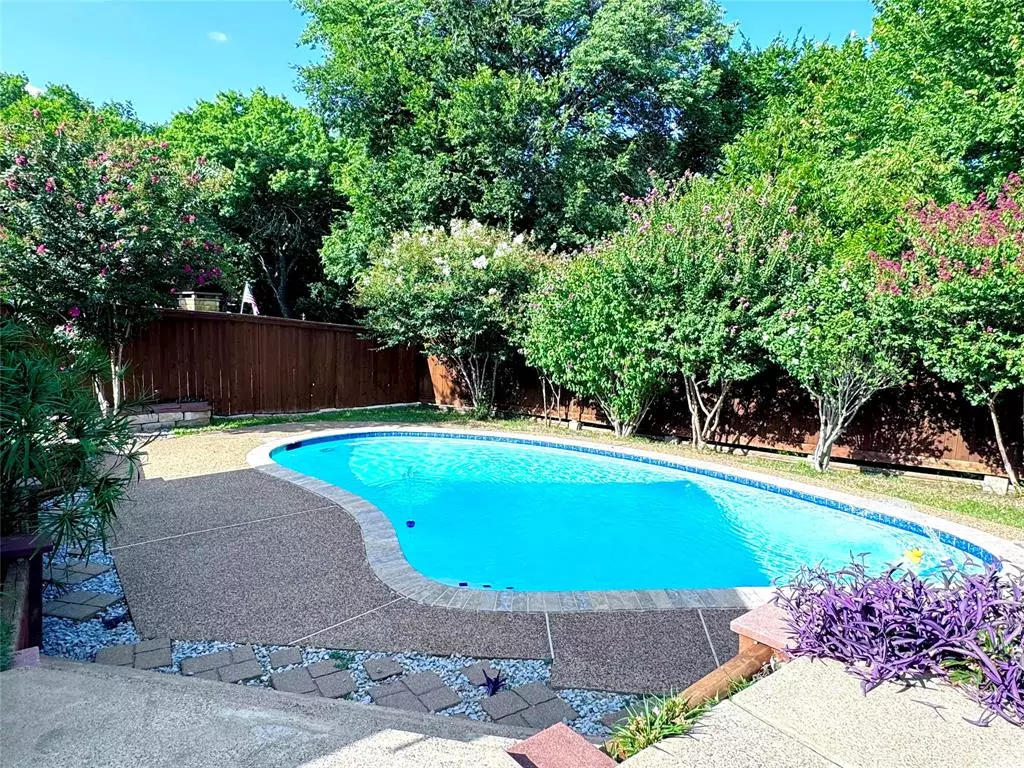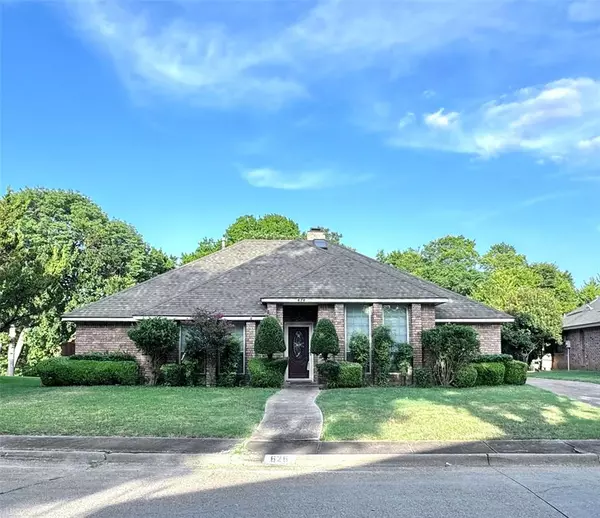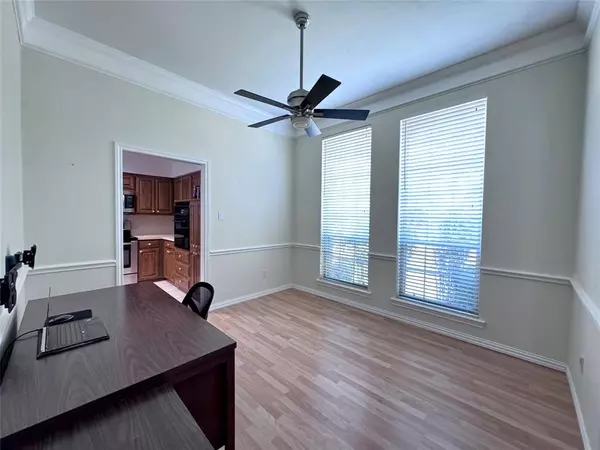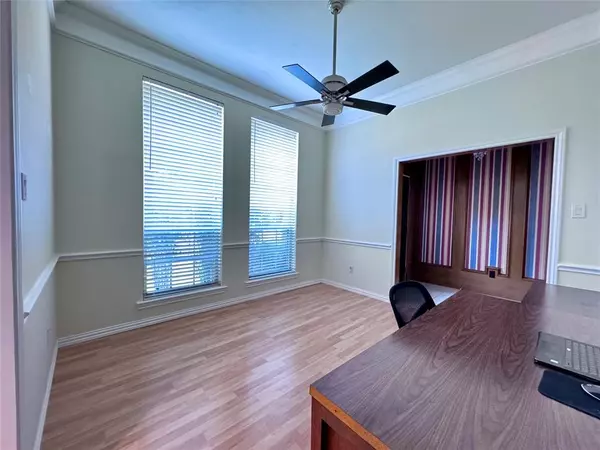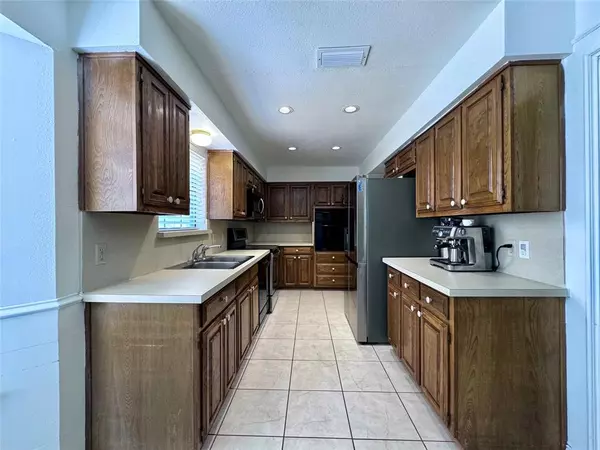
626 Renee Lane Desoto, TX 75115
3 Beds
3 Baths
2,161 SqFt
UPDATED:
11/25/2024 08:05 PM
Key Details
Property Type Single Family Home
Sub Type Single Family Residence
Listing Status Active
Purchase Type For Sale
Square Footage 2,161 sqft
Price per Sqft $180
Subdivision South Meadows 3Rd Sec
MLS Listing ID 20700805
Style Traditional
Bedrooms 3
Full Baths 2
Half Baths 1
HOA Y/N None
Year Built 1985
Annual Tax Amount $7,560
Lot Size 0.271 Acres
Acres 0.271
Property Description
Location
State TX
County Dallas
Direction From I-20, south onto I-35E, right or west onto Pleasant Run, Left onto N Chattey, Left onto Rickey Canyon, Right onto Wisterglen, Right onto Renee Lane, first house on left.
Rooms
Dining Room 1
Interior
Interior Features Cable TV Available, Eat-in Kitchen, Granite Counters, High Speed Internet Available, Walk-In Closet(s), Wet Bar
Heating Natural Gas
Cooling Electric
Flooring Carpet, Ceramic Tile, Laminate
Fireplaces Number 1
Fireplaces Type Brick, Double Sided, Living Room, Recreation Room
Appliance Dishwasher, Disposal, Electric Range, Refrigerator, Tankless Water Heater
Heat Source Natural Gas
Laundry Electric Dryer Hookup, Utility Room, Full Size W/D Area, Washer Hookup
Exterior
Exterior Feature Rain Gutters
Garage Spaces 2.0
Fence Wood
Pool Gunite, In Ground
Utilities Available Cable Available, City Sewer, City Water, Community Mailbox, Concrete, Curbs, Electricity Connected, Individual Gas Meter, Individual Water Meter, Sidewalk
Roof Type Composition
Total Parking Spaces 2
Garage Yes
Private Pool 1
Building
Lot Description Few Trees, Interior Lot, Landscaped, Subdivision
Story One
Foundation Slab
Level or Stories One
Structure Type Brick
Schools
Elementary Schools The Meadows
Middle Schools Desoto West
High Schools Desoto
School District Desoto Isd
Others
Restrictions No Mobile Home,None
Ownership see tax
Acceptable Financing Cash, Conventional, FHA, VA Loan
Listing Terms Cash, Conventional, FHA, VA Loan
Special Listing Condition Survey Available



