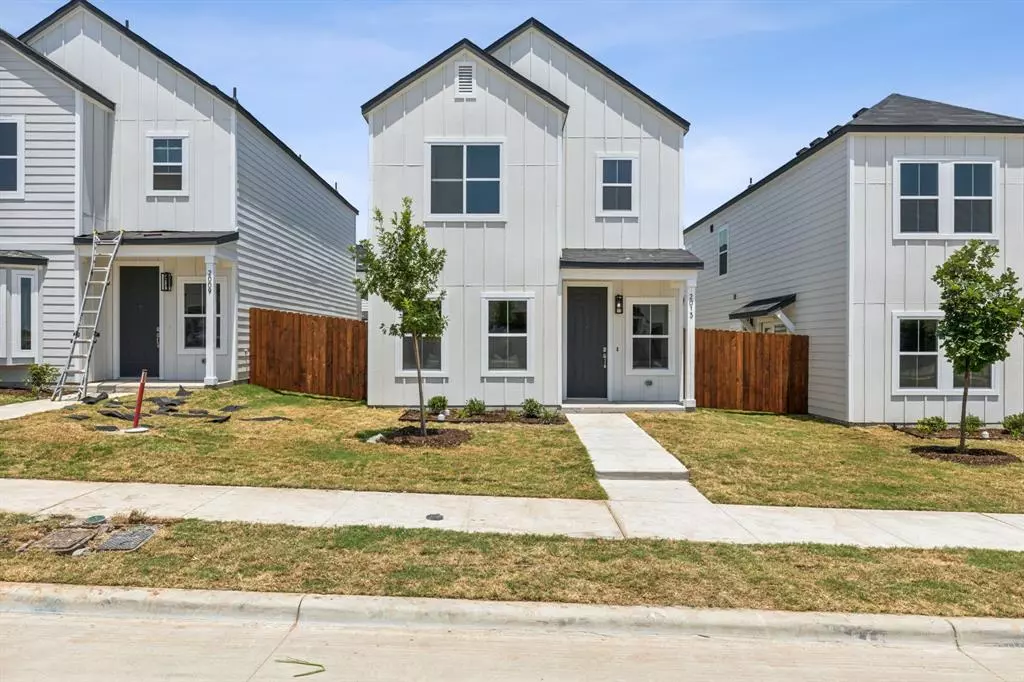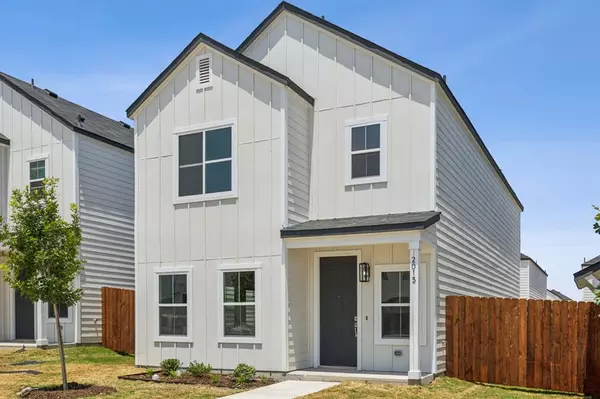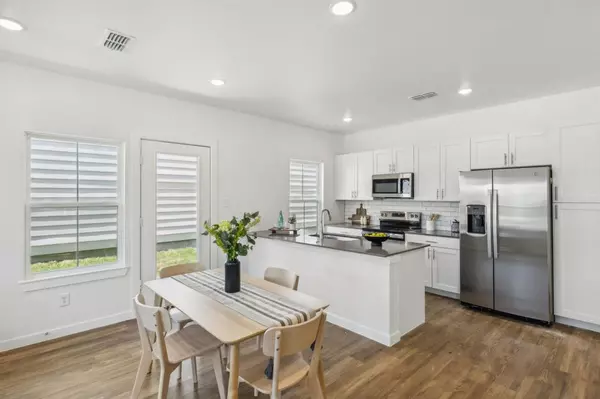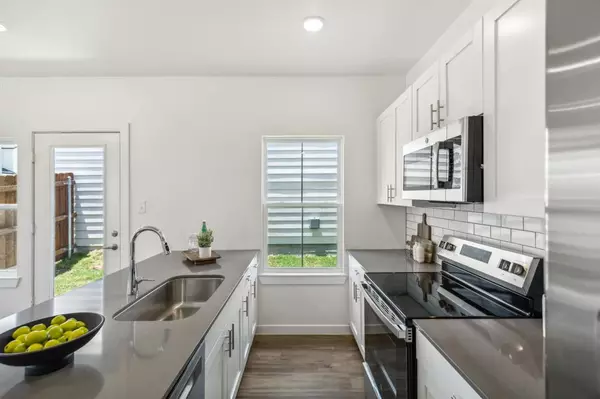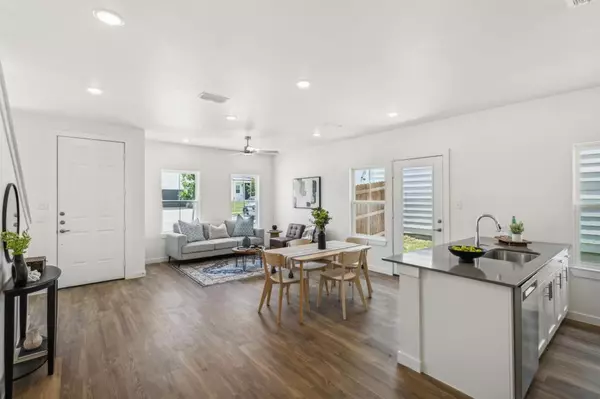
2013 Elderica Drive Fort Worth, TX 76131
4 Beds
4 Baths
1,402 SqFt
UPDATED:
12/04/2024 08:30 PM
Key Details
Property Type Single Family Home
Sub Type Single Family Residence
Listing Status Active
Purchase Type For Rent
Square Footage 1,402 sqft
Subdivision Basswood Landing
MLS Listing ID 20677799
Style Traditional
Bedrooms 4
Full Baths 3
Half Baths 1
PAD Fee $1
HOA Y/N None
Year Built 2024
Lot Size 2,622 Sqft
Acres 0.0602
Property Description
Location
State TX
County Tarrant
Community Curbs, Greenbelt, Sidewalks
Direction From I-35 head West on Basswood Blvd, continue straight through the roundabout on Horseman Rd., then turn right onto Cypress Bend Dr. Take the first left turn onto Elderica Dr.
Rooms
Dining Room 1
Interior
Interior Features Built-in Features, Cable TV Available, Granite Counters, Open Floorplan, Pantry
Heating Central, Electric
Cooling Ceiling Fan(s), Central Air, Electric
Flooring Carpet, Luxury Vinyl Plank
Appliance Dishwasher, Dryer, Electric Range, Microwave, Refrigerator, Washer
Heat Source Central, Electric
Laundry In Hall, Utility Room, Full Size W/D Area
Exterior
Exterior Feature Covered Patio/Porch, Private Yard
Garage Spaces 2.0
Fence Fenced, Wood
Community Features Curbs, Greenbelt, Sidewalks
Utilities Available Cable Available, City Sewer, City Water, Concrete, Curbs, Electricity Available, Electricity Connected, Sidewalk
Roof Type Composition
Total Parking Spaces 2
Garage Yes
Building
Lot Description Cleared, Few Trees, Interior Lot, Subdivision
Story Two
Foundation Slab
Level or Stories Two
Structure Type Siding
Schools
Elementary Schools Highctry
Middle Schools Highland
High Schools Saginaw
School District Eagle Mt-Saginaw Isd
Others
Pets Allowed Yes, Breed Restrictions, Cats OK
Restrictions No Known Restriction(s)
Ownership Of Records
Pets Allowed Yes, Breed Restrictions, Cats OK



