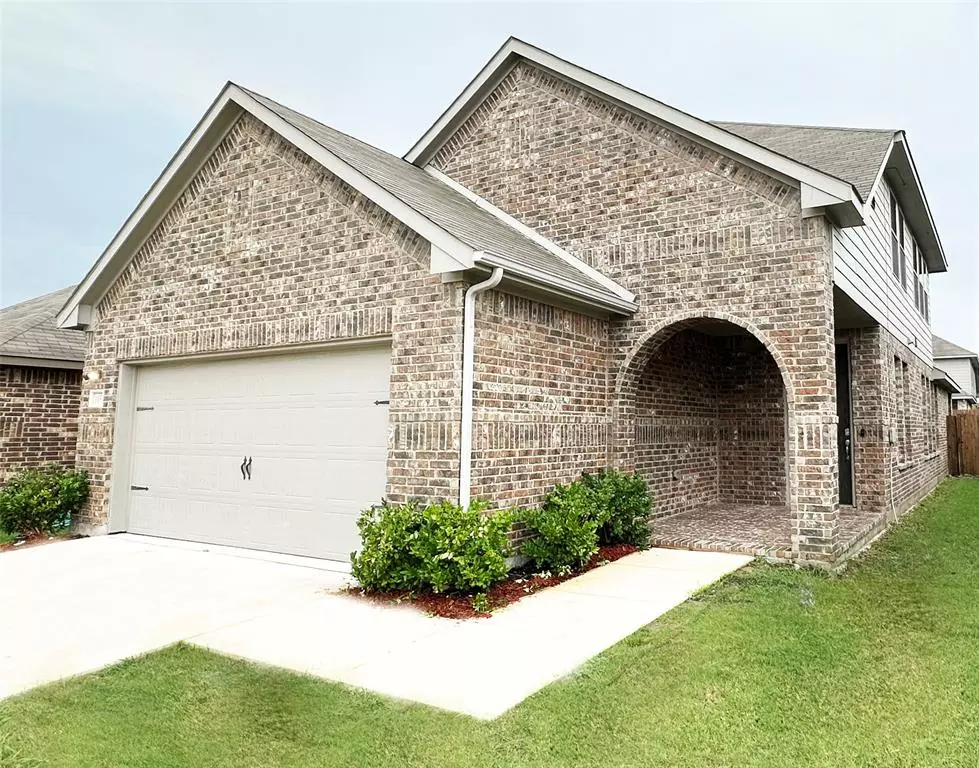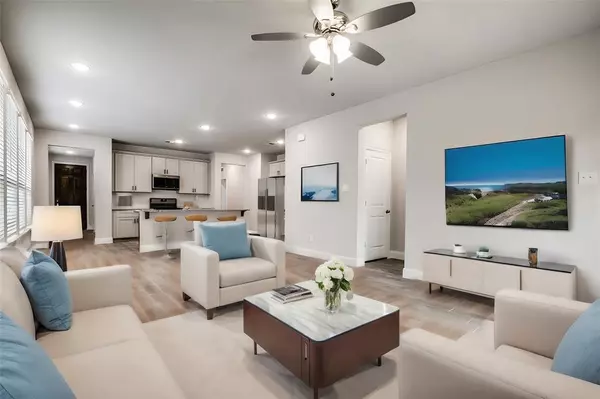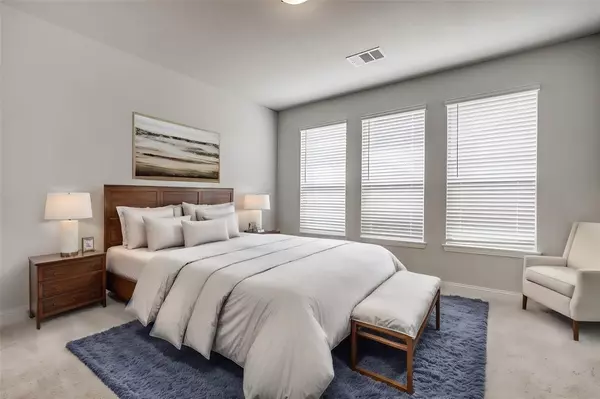
1053 Norias Drive Forney, TX 75126
4 Beds
3 Baths
2,316 SqFt
UPDATED:
11/23/2024 04:11 PM
Key Details
Property Type Single Family Home
Sub Type Single Family Residence
Listing Status Active
Purchase Type For Sale
Square Footage 2,316 sqft
Price per Sqft $144
Subdivision Travis Ranch Ph 2D
MLS Listing ID 20688006
Bedrooms 4
Full Baths 3
HOA Fees $395/ann
HOA Y/N Mandatory
Year Built 2022
Lot Size 4,617 Sqft
Acres 0.106
Property Description
This house is buit on a Emily elevation in 2022. It has 4 bedroom, 3 full bathroom and a Game Room. Ceramic tile flooring. It has a Covered Patio. It has 2 in Faux Wood (White) Blinds. Well maintained house, just like new. Ready to move in without any repairs and hassle. Planted 2 new trees.
Detailed Features:
Luxurious Interior Features: Moen satin nickel finish plumbing fixtures, Decorative splatter drag drywall texture throughout, tall baseboard molding throughout, Built-in linen shelves with shoe rack and seasonal storage, Luxurious direct vent fireplace in family room, Carpeted stairwell with maple newel posts, handrails and turnouts with paint grade caps
Master Suite Features: tall base cabinets with raised panel or shaker style, cabinet doors, Hidden European style hinges, Acrylic soaker tub with Moen® two-handle roman tub filler, Oversized mud-set shower, 80 inch high tempered glass shower enclosure with satin nickel finish, Quartz countertop with double drop-in sinks
Kitchen Features: Custom pre-finished cabinets, Stainless steel under mount sink, 3 cm granite countertops with designer tile backsplash, Whirlpool Smart Stainless Steel Appliances
Exterior Features: Taexx Tubes in the Wall Pest Control, Beautiful select king sized, kiln-dried clay brick and stone enhanced elevations, fiberglass at entry door with Schlage keyless entry, full-lite patio door, Insulated metal clad carriage garage doors, HP electronic garage door opener with 2 remotes, Brick front porch, Exposed aggregate concrete on driveways and lead walks
Engineering & Energy Efficiency Features: Reinforced engineered post-tension foundation, Radiant barrier roof decking, Rinnai tankless water heater, All homes
Location
State TX
County Kaufman
Community Golf, Jogging Path/Bike Path, Lake, Park, Playground, Pool
Direction GPS
Rooms
Dining Room 1
Interior
Interior Features Decorative Lighting, Eat-in Kitchen, Pantry, Walk-In Closet(s)
Heating Central, Electric
Cooling Central Air
Flooring Carpet, Ceramic Tile
Appliance Dishwasher, Disposal, Electric Oven, Gas Cooktop, Microwave
Heat Source Central, Electric
Exterior
Exterior Feature Covered Patio/Porch
Garage Spaces 2.0
Fence Wood
Community Features Golf, Jogging Path/Bike Path, Lake, Park, Playground, Pool
Utilities Available City Sewer, City Water, Community Mailbox, MUD Sewer, MUD Water, Natural Gas Available
Roof Type Shingle
Total Parking Spaces 1
Garage Yes
Building
Story Two
Foundation Slab
Level or Stories Two
Structure Type Brick,Concrete
Schools
Elementary Schools Lewis
Middle Schools Brown
High Schools North Forney
School District Forney Isd
Others
Ownership Noureen Rajani
Acceptable Financing Cash, Contact Agent, Contract, Lease Purchase, Owner Will Carry
Listing Terms Cash, Contact Agent, Contract, Lease Purchase, Owner Will Carry







