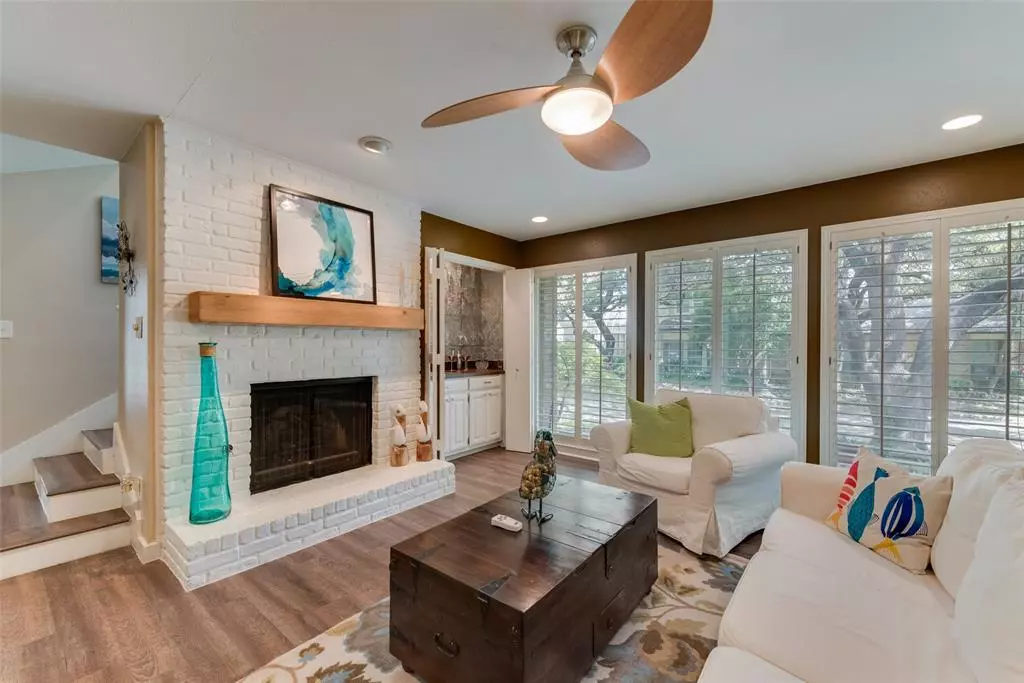GET MORE INFORMATION
$ 415,000
$ 415,000
5928 Preston Valley Drive Dallas, TX 75240
2 Beds
3 Baths
2,294 SqFt
UPDATED:
Key Details
Sold Price $415,000
Property Type Townhouse
Sub Type Townhouse
Listing Status Sold
Purchase Type For Sale
Square Footage 2,294 sqft
Price per Sqft $180
Subdivision Preston Valley 02
MLS Listing ID 20686295
Sold Date 12/13/24
Bedrooms 2
Full Baths 2
Half Baths 1
HOA Fees $130/mo
HOA Y/N Mandatory
Year Built 1982
Annual Tax Amount $10,752
Lot Size 4,748 Sqft
Acres 0.109
Lot Dimensions 36X145X34X133
Property Description
Location
State TX
County Dallas
Community Community Sprinkler
Direction From Spring Valley Rd just west of Preston Rd, turn south onto Preston Valley Pl. Turn left on Preston Valley Dr, home will be on your left, facing north.
Rooms
Dining Room 1
Interior
Interior Features Built-in Features, Cable TV Available, Granite Counters, High Speed Internet Available, Loft, Pantry, Vaulted Ceiling(s), Walk-In Closet(s), Wet Bar, Second Primary Bedroom
Heating Central, Natural Gas, Zoned
Cooling Central Air, Electric, Zoned
Flooring Carpet, Ceramic Tile, Luxury Vinyl Plank
Fireplaces Number 1
Fireplaces Type Brick, Gas Logs, Living Room
Appliance Dishwasher, Disposal, Electric Cooktop, Electric Oven, Gas Water Heater, Microwave, Refrigerator
Heat Source Central, Natural Gas, Zoned
Laundry Utility Room, Full Size W/D Area
Exterior
Exterior Feature Balcony, Covered Patio/Porch, Rain Gutters, Private Yard
Garage Spaces 2.0
Fence Wood
Community Features Community Sprinkler
Utilities Available Alley, Cable Available, City Sewer, City Water
Roof Type Composition
Total Parking Spaces 2
Garage Yes
Building
Lot Description Interior Lot, Subdivision
Story Two
Foundation Slab
Level or Stories Two
Structure Type Brick,Siding
Schools
Elementary Schools Pershing
Middle Schools Walker
High Schools Hillcrest
School District Dallas Isd
Others
Ownership Lisa K. Staberg
Acceptable Financing Cash, Conventional, FHA, VA Loan
Listing Terms Cash, Conventional, FHA, VA Loan
Financing Conventional

Bought with Emily Schultz • Compass RE Texas, LLC.

