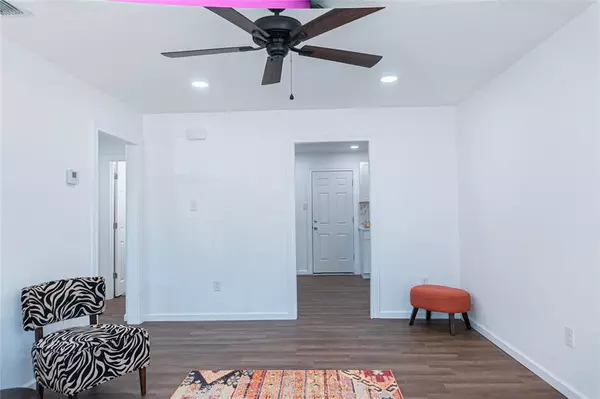
1466 Fannin Street Abilene, TX 79603
4 Beds
2 Baths
1,332 SqFt
UPDATED:
09/06/2024 06:53 PM
Key Details
Property Type Single Family Home
Sub Type Single Family Residence
Listing Status Active
Purchase Type For Sale
Square Footage 1,332 sqft
Price per Sqft $134
Subdivision Crescent Heights
MLS Listing ID 20653802
Style Traditional
Bedrooms 4
Full Baths 2
HOA Y/N None
Year Built 1952
Annual Tax Amount $1,812
Lot Size 5,837 Sqft
Acres 0.134
Lot Dimensions 53X110
Property Description
Boasting a generous layout, this house offers plenty of room to grow. The interior is bright and airy, adorned with tasteful fixtures and finishes that exude effortless elegance. Step outside to the spacious fenced backyard, perfect for BBQs or for hosting friendly outdoor gatherings. The covered patio assures a cool, shaded spot for your morning coffees or afternoon relaxation. Don't miss this chance to create your dream home and nurture a lifetime of memories.
Location
State TX
County Taylor
Direction Traveling N on Mockingbird turn right on N 12th then first street is Fannin turn left & home is on the left 1466 Fannin St.
Rooms
Dining Room 0
Interior
Interior Features Cable TV Available, High Speed Internet Available, In-Law Suite Floorplan, Walk-In Closet(s)
Heating Central, Natural Gas
Cooling Ceiling Fan(s), Central Air, Electric
Flooring Laminate, Wood
Equipment List Available
Appliance Dishwasher, Disposal, Gas Water Heater, Plumbed For Gas in Kitchen
Heat Source Central, Natural Gas
Laundry Electric Dryer Hookup, Utility Room, Full Size W/D Area, Washer Hookup
Exterior
Exterior Feature Covered Patio/Porch, Lighting, Other
Fence Chain Link, Pipe
Utilities Available Alley, Asphalt, Cable Available, City Sewer, City Water, Curbs, Electricity Connected, Natural Gas Available, Overhead Utilities, Phone Available, Sidewalk
Roof Type Composition
Garage No
Building
Lot Description Few Trees, Interior Lot, Level, Lrg. Backyard Grass
Story One
Foundation Pillar/Post/Pier
Level or Stories One
Structure Type Wood
Schools
Elementary Schools Martinez
Middle Schools Mann
High Schools Abilene
School District Abilene Isd
Others
Ownership James W Carroll & Connie Sue Carroll
Acceptable Financing 1031 Exchange, Cash, Conventional, FHA, VA Loan
Listing Terms 1031 Exchange, Cash, Conventional, FHA, VA Loan







