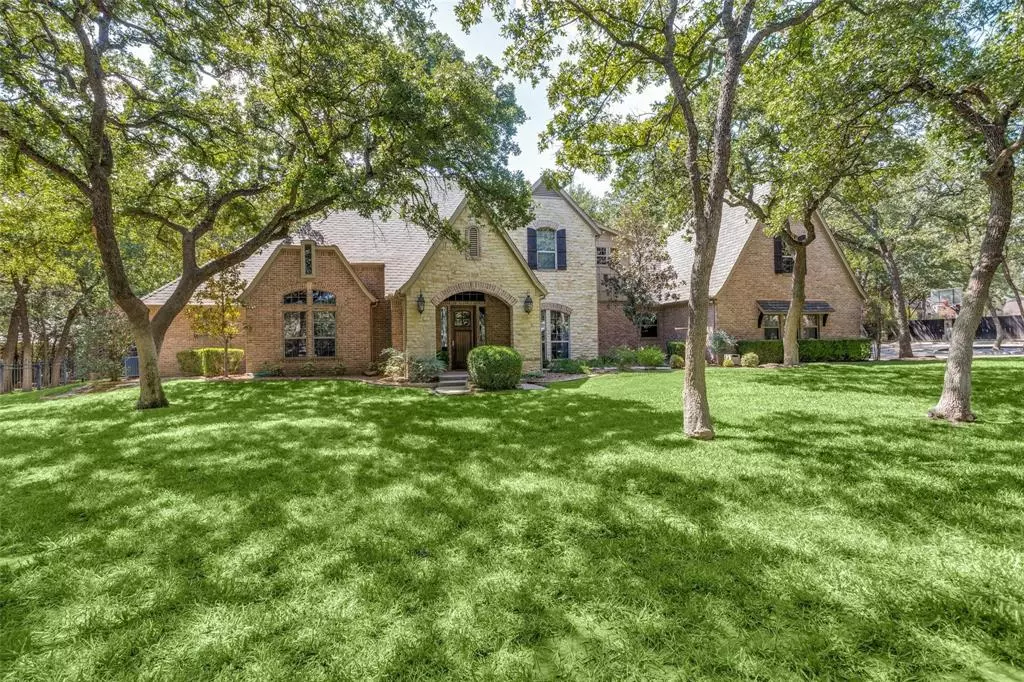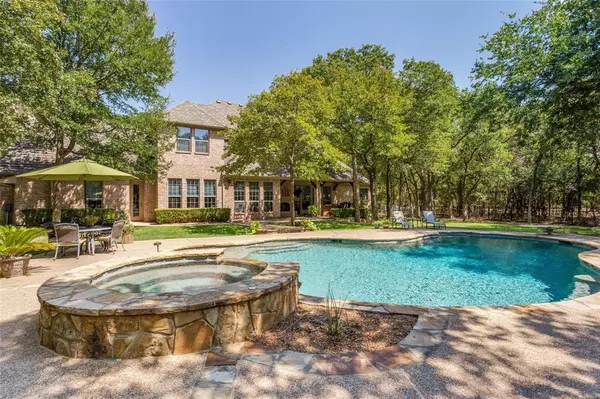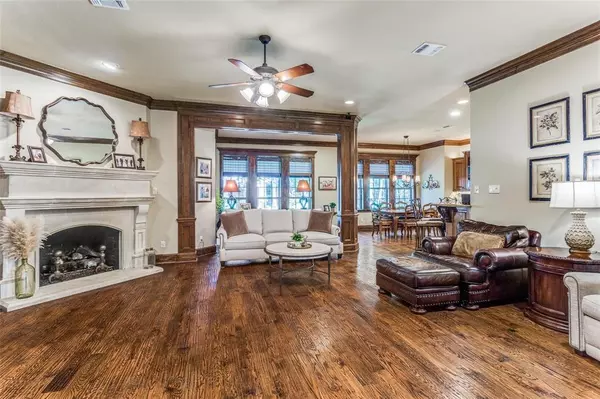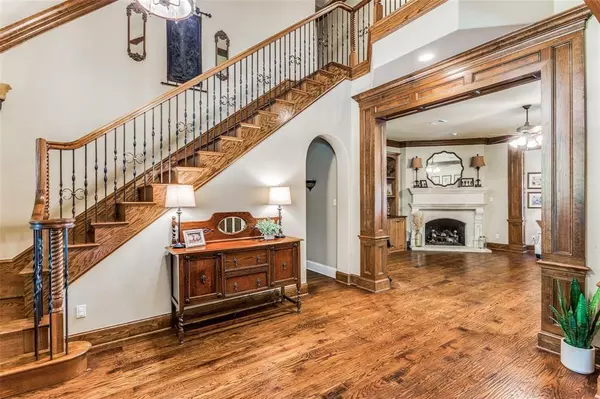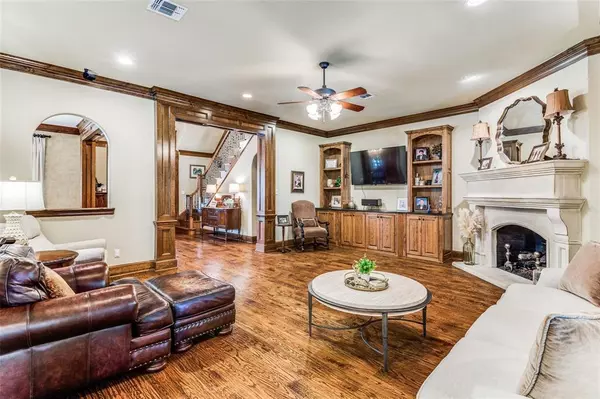
263 E Ridge Decatur, TX 76234
4 Beds
4 Baths
4,300 SqFt
UPDATED:
11/29/2024 05:10 PM
Key Details
Property Type Single Family Home
Sub Type Single Family Residence
Listing Status Active
Purchase Type For Sale
Square Footage 4,300 sqft
Price per Sqft $267
Subdivision Holly Ridge Estates
MLS Listing ID 20646870
Style Traditional
Bedrooms 4
Full Baths 3
Half Baths 1
HOA Y/N None
Year Built 2000
Annual Tax Amount $10,246
Lot Size 3.000 Acres
Acres 3.0
Property Description
Location
State TX
County Wise
Direction From Decatur take Hwy 380 W towards Bridgeport, turn left on Amanda Way into Holly Ridge Subdivision. Turn left on E Ridge at T. House is on the left.
Rooms
Dining Room 2
Interior
Interior Features Built-in Features, Decorative Lighting, Double Vanity, Eat-in Kitchen, Granite Counters, High Speed Internet Available, Kitchen Island, Multiple Staircases, Open Floorplan, Pantry, Sound System Wiring, Vaulted Ceiling(s), Walk-In Closet(s)
Heating Central, Fireplace(s), Propane
Cooling Attic Fan, Ceiling Fan(s), Central Air, Electric, Multi Units
Flooring Carpet, Ceramic Tile, Concrete, Hardwood
Fireplaces Number 1
Fireplaces Type Gas, Gas Logs, Living Room
Appliance Built-in Refrigerator, Dishwasher, Disposal, Electric Oven, Gas Cooktop, Microwave, Convection Oven, Double Oven, Plumbed For Gas in Kitchen
Heat Source Central, Fireplace(s), Propane
Laundry Electric Dryer Hookup, Utility Room, Full Size W/D Area, Washer Hookup
Exterior
Exterior Feature Covered Patio/Porch, Rain Gutters, Storage
Garage Spaces 3.0
Fence Metal, Wrought Iron
Pool Fenced, Gunite, Heated, In Ground, Outdoor Pool, Pool Cover, Pool Sweep, Pool/Spa Combo, Private, Separate Spa/Hot Tub, Water Feature, Waterfall
Utilities Available Co-op Electric, Electricity Connected, Outside City Limits, Phone Available, Private Sewer, Private Water, Propane, Septic, Well
Roof Type Composition
Total Parking Spaces 3
Garage Yes
Private Pool 1
Building
Story Two
Foundation Slab
Level or Stories Two
Structure Type Brick,Rock/Stone
Schools
Elementary Schools Rann
Middle Schools Mccarroll
High Schools Decatur
School District Decatur Isd
Others
Restrictions Deed,No Mobile Home
Ownership Withheld
Acceptable Financing Cash, Conventional, FHA, VA Loan
Listing Terms Cash, Conventional, FHA, VA Loan
Special Listing Condition Deed Restrictions



