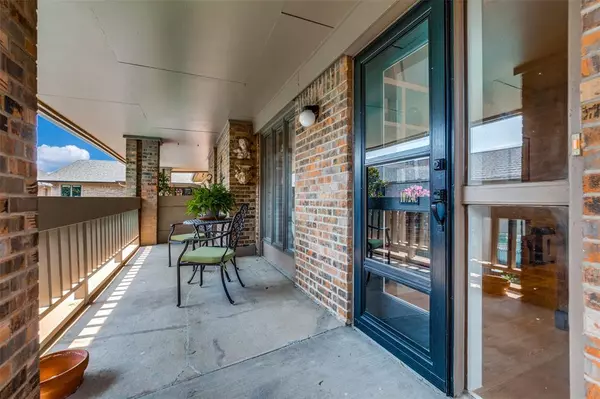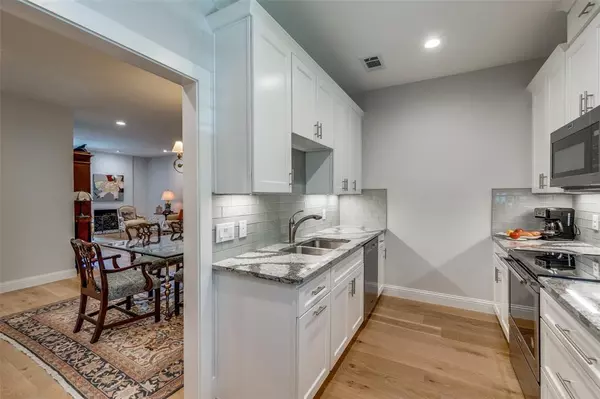
10724 Park Village Place #C Dallas, TX 75230
3 Beds
2 Baths
1,460 SqFt
UPDATED:
12/09/2024 05:36 PM
Key Details
Property Type Condo
Sub Type Condominium
Listing Status Active
Purchase Type For Sale
Square Footage 1,460 sqft
Price per Sqft $339
Subdivision Royal Lane Condo 5800
MLS Listing ID 20646690
Style Traditional
Bedrooms 3
Full Baths 2
HOA Fees $903/mo
HOA Y/N Mandatory
Year Built 1969
Annual Tax Amount $8,041
Lot Size 11.311 Acres
Acres 11.311
Property Description
Location
State TX
County Dallas
Community Community Dock, Community Pool, Gated, Perimeter Fencing, Sidewalks
Direction Off Royal Lane, between Tollway and Preston. On south side of Royal. After entering the gate, veer to the left; third building on the left, 10724.
Rooms
Dining Room 1
Interior
Interior Features Built-in Features, Chandelier, Decorative Lighting, Eat-in Kitchen, Flat Screen Wiring, High Speed Internet Available, Walk-In Closet(s)
Heating Central
Cooling Central Air
Flooring Ceramic Tile, Wood
Fireplaces Number 1
Fireplaces Type Living Room, Wood Burning
Appliance Dishwasher, Disposal, Electric Oven, Microwave, Refrigerator
Heat Source Central
Laundry Full Size W/D Area
Exterior
Exterior Feature Balcony
Carport Spaces 1
Fence Fenced, Gate
Pool Fenced, Gunite, In Ground, Outdoor Pool
Community Features Community Dock, Community Pool, Gated, Perimeter Fencing, Sidewalks
Utilities Available City Sewer, City Water
Roof Type Composition
Total Parking Spaces 1
Garage No
Private Pool 1
Building
Lot Description Landscaped, Many Trees, Sprinkler System
Story One
Foundation Pillar/Post/Pier
Level or Stories One
Structure Type Brick
Schools
Elementary Schools Pershing
Middle Schools Benjamin Franklin
High Schools Hillcrest
School District Dallas Isd
Others
Restrictions Pet Restrictions
Ownership See Agent
Acceptable Financing Cash, Conventional
Listing Terms Cash, Conventional







