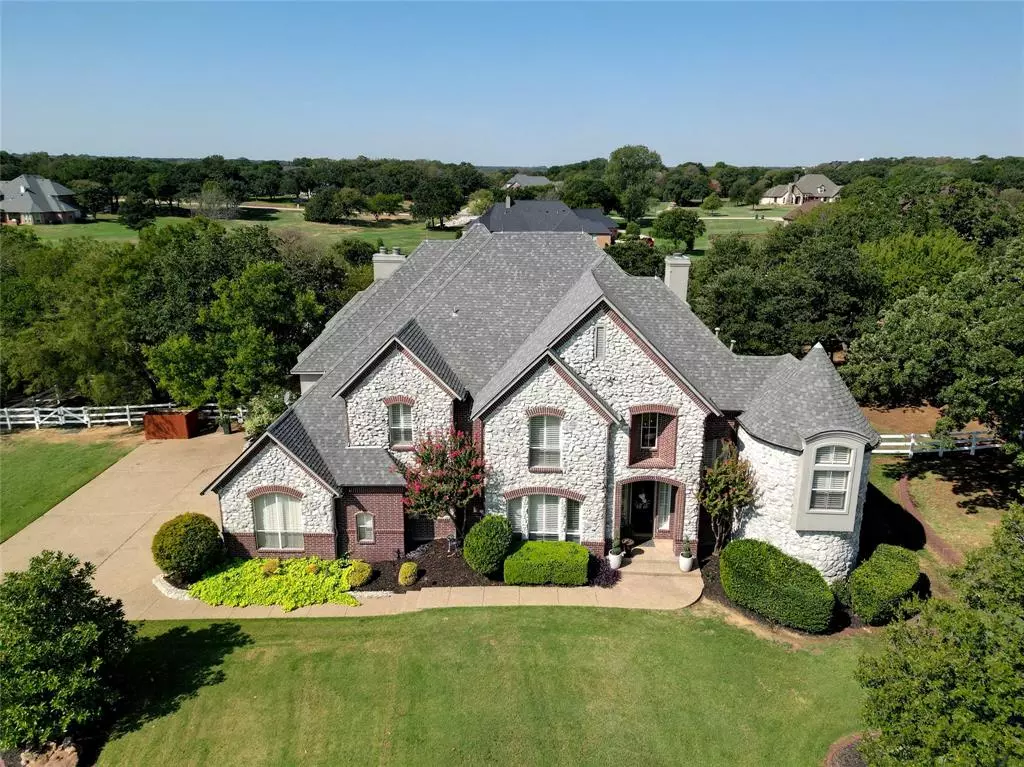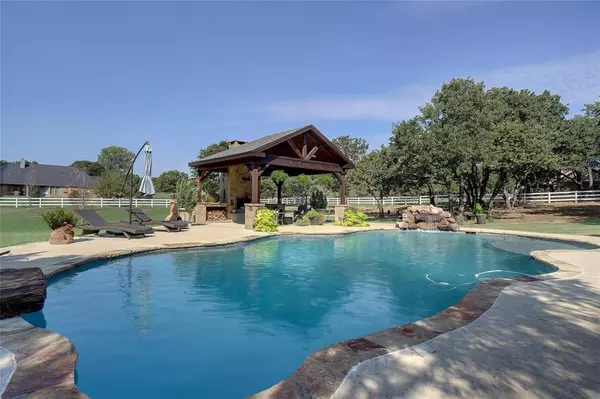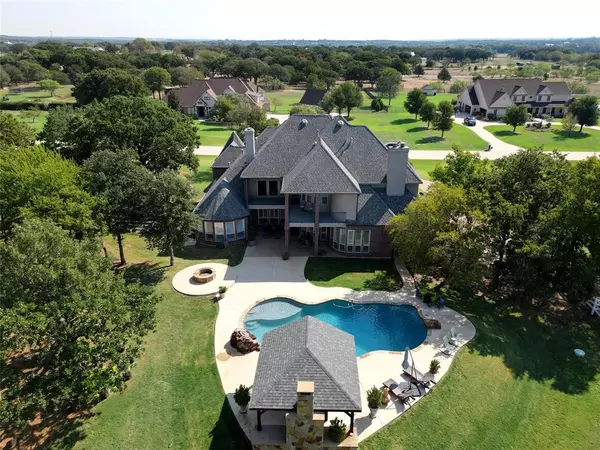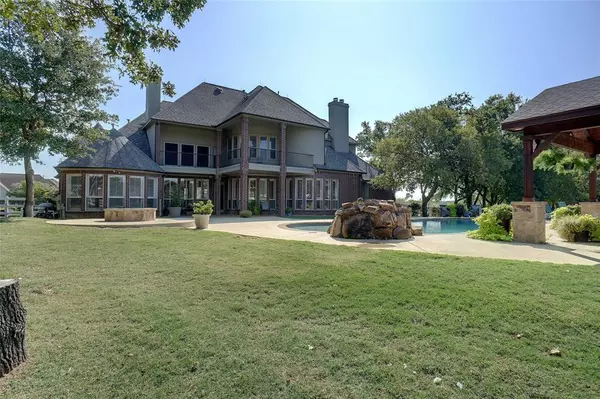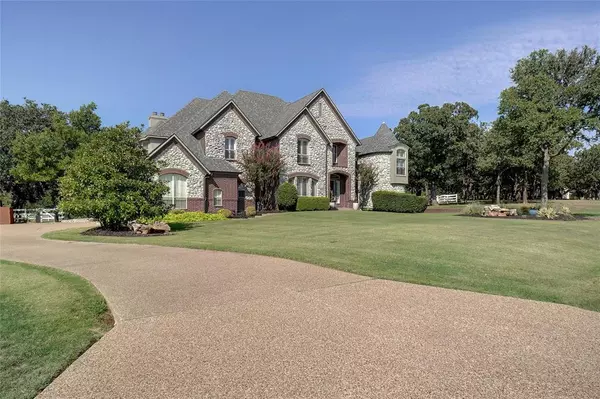
419 E Hickory Ridge Circle Argyle, TX 76226
5 Beds
5 Baths
5,097 SqFt
UPDATED:
11/01/2024 09:10 AM
Key Details
Property Type Single Family Home
Sub Type Single Family Residence
Listing Status Active
Purchase Type For Sale
Square Footage 5,097 sqft
Price per Sqft $352
Subdivision Hickory Hill Estate
MLS Listing ID 20633208
Style Traditional
Bedrooms 5
Full Baths 4
Half Baths 1
HOA Fees $500/ann
HOA Y/N Mandatory
Year Built 1999
Annual Tax Amount $21,441
Lot Size 2.500 Acres
Acres 2.5
Lot Dimensions 332x327
Property Description
Location
State TX
County Denton
Direction APPRAISAL COMPLETED ON 10.4.2023*SURVEY AVAILABLE*MOST OF FURNITURE IS FOR SALE, SELLERS ARE DOWNSIZING* DETAILED LIST OF AMENITIES & IMPROVEMENT, ROOM BY ROOM*SEE DRONE VIDEO SET TO MUSIC & 360 PHOTOGRAPHY IN TRANS DESK*BOAT & RV PARKING*SURROUND SOUND*LOVELY WET BAR ADJACENT TO FAMILY ROOM*
Rooms
Dining Room 2
Interior
Interior Features Built-in Features, Cable TV Available, Chandelier, Decorative Lighting, Eat-in Kitchen, Flat Screen Wiring, Granite Counters, High Speed Internet Available, Kitchen Island, Open Floorplan, Paneling, Sound System Wiring, Wainscoting, Walk-In Closet(s), Wet Bar
Heating Central, Natural Gas
Cooling Ceiling Fan(s), Central Air, Electric
Flooring Carpet, Stone, Wood
Fireplaces Number 4
Fireplaces Type Fire Pit, Gas, Gas Starter, Living Room, Stone
Appliance Dishwasher, Disposal, Electric Oven, Gas Cooktop, Microwave, Convection Oven, Plumbed For Gas in Kitchen, Trash Compactor
Heat Source Central, Natural Gas
Exterior
Exterior Feature Attached Grill, Covered Patio/Porch, Fire Pit, Rain Gutters, Outdoor Grill, Outdoor Living Center
Garage Spaces 3.0
Fence Split Rail, Vinyl
Pool Gunite, In Ground, Outdoor Pool, Waterfall
Utilities Available Aerobic Septic, City Water, Septic, Underground Utilities
Roof Type Composition
Total Parking Spaces 3
Garage Yes
Private Pool 1
Building
Lot Description Interior Lot, Landscaped, Many Trees, Pasture, Sprinkler System, Subdivision
Story Two
Foundation Slab
Level or Stories Two
Structure Type Brick,Rock/Stone
Schools
Elementary Schools Hilltop
Middle Schools Argyle
High Schools Argyle
School District Argyle Isd
Others
Restrictions Deed
Ownership SEE OFFER GUIDELINES
Acceptable Financing Cash, Conventional
Listing Terms Cash, Conventional



