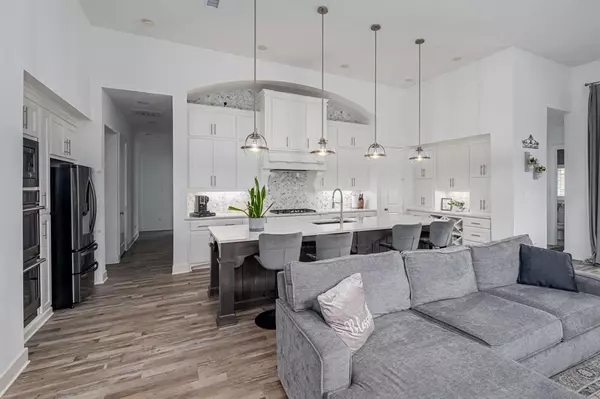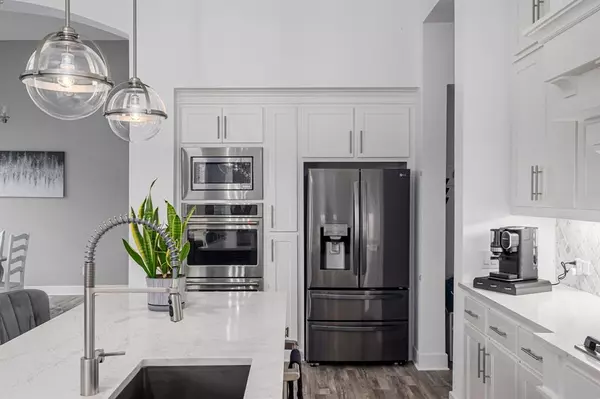
4513 Aubrey Parkway Aubrey, TX 76227
4 Beds
4 Baths
3,009 SqFt
UPDATED:
10/06/2024 04:43 PM
Key Details
Property Type Single Family Home
Sub Type Single Family Residence
Listing Status Active
Purchase Type For Sale
Square Footage 3,009 sqft
Price per Sqft $217
Subdivision Sandbrock Ranch Ph 6
MLS Listing ID 20611509
Bedrooms 4
Full Baths 3
Half Baths 1
HOA Fees $924/ann
HOA Y/N Mandatory
Year Built 2021
Annual Tax Amount $14,297
Lot Size 8,015 Sqft
Acres 0.184
Property Description
Location
State TX
County Denton
Community Club House, Community Pool, Curbs, Fishing, Fitness Center, Greenbelt, Jogging Path/Bike Path, Lake, Park, Perimeter Fencing, Playground, Pool, Sidewalks
Direction FROM DALLAS NORTH TOLLWAY Going North on DNT, exit Hwy. 380, and turn left Go to FM 1385 and turn right Community entrance is 3.5 miles on the left
Rooms
Dining Room 2
Interior
Interior Features Built-in Features, Cable TV Available, Chandelier, Decorative Lighting, Double Vanity, Dry Bar, Eat-in Kitchen, High Speed Internet Available, Kitchen Island, Open Floorplan, Pantry, Smart Home System, Walk-In Closet(s), Wet Bar
Heating Central, Natural Gas
Cooling Ceiling Fan(s), Electric, ENERGY STAR Qualified Equipment
Flooring Carpet, Luxury Vinyl Plank
Fireplaces Number 1
Fireplaces Type Family Room, Gas
Appliance Dishwasher, Disposal, Gas Cooktop, Gas Oven, Gas Water Heater, Ice Maker, Microwave, Tankless Water Heater
Heat Source Central, Natural Gas
Laundry Electric Dryer Hookup, Utility Room, Washer Hookup
Exterior
Exterior Feature Covered Patio/Porch, Rain Gutters
Garage Spaces 3.0
Carport Spaces 3
Fence Back Yard, Fenced, Wood
Community Features Club House, Community Pool, Curbs, Fishing, Fitness Center, Greenbelt, Jogging Path/Bike Path, Lake, Park, Perimeter Fencing, Playground, Pool, Sidewalks
Utilities Available City Sewer, Electricity Connected, Individual Gas Meter, Individual Water Meter, MUD Water
Roof Type Shingle
Total Parking Spaces 3
Garage Yes
Building
Lot Description Lrg. Backyard Grass
Story One
Foundation Slab
Level or Stories One
Structure Type Brick
Schools
Elementary Schools Sandbrock Ranch
Middle Schools Pat Hagan Cheek
High Schools Ray Braswell
School District Denton Isd
Others
Ownership Robert & Patricia Weisman
Acceptable Financing Cash, Conventional, FHA, VA Loan
Listing Terms Cash, Conventional, FHA, VA Loan







