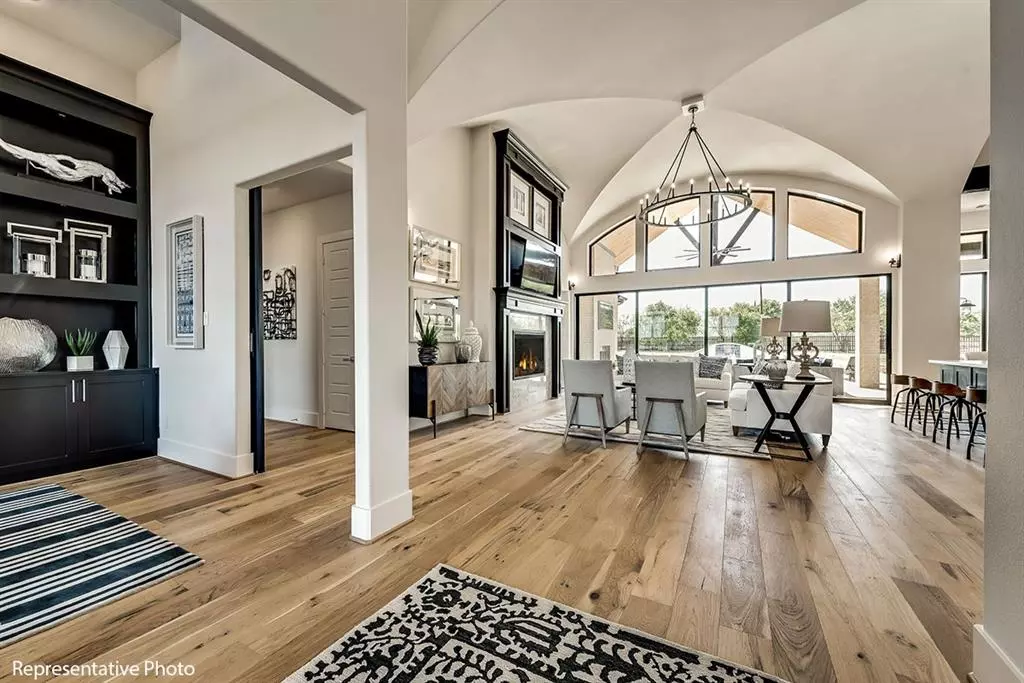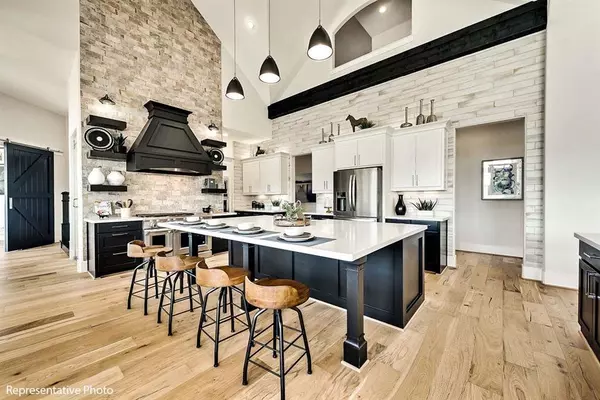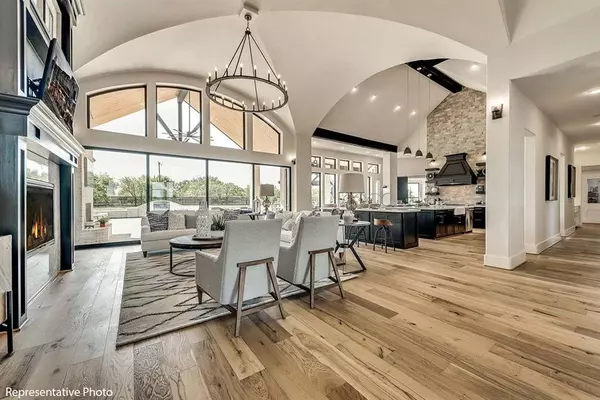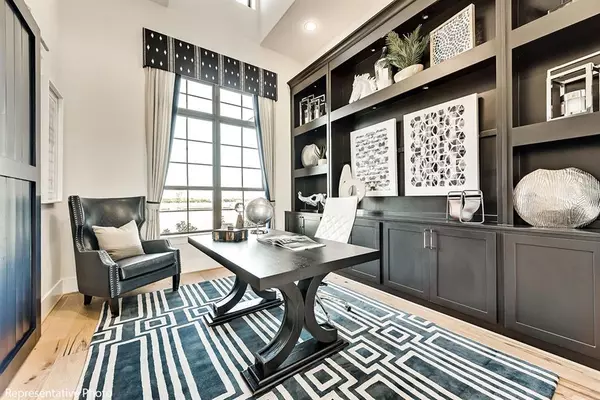
5504 Westfield Drive Parker, TX 75002
4 Beds
4 Baths
3,945 SqFt
UPDATED:
12/10/2024 01:10 PM
Key Details
Property Type Single Family Home
Sub Type Single Family Residence
Listing Status Active
Purchase Type For Sale
Square Footage 3,945 sqft
Price per Sqft $423
Subdivision Kings Crossing
MLS Listing ID 20599200
Style Spanish
Bedrooms 4
Full Baths 4
HOA Fees $1,350/ann
HOA Y/N Mandatory
Year Built 2024
Lot Size 1.000 Acres
Acres 1.0
Property Description
Location
State TX
County Collin
Direction From 75-Central, exit Bethany Drive. Travel east approximately 5 miles to Middleton, just after Angle Parkway & before Lewis Lane.
Rooms
Dining Room 1
Interior
Interior Features Cable TV Available, Cathedral Ceiling(s), Decorative Lighting, Flat Screen Wiring, High Speed Internet Available, Open Floorplan, Vaulted Ceiling(s)
Heating Central, Fireplace(s), Natural Gas, Zoned
Cooling Ceiling Fan(s), Central Air, Electric, Zoned
Flooring Carpet, Ceramic Tile, Wood
Fireplaces Number 2
Fireplaces Type Family Room, Gas Logs, Gas Starter, Outside, Stone
Appliance Dishwasher, Disposal, Electric Oven, Gas Cooktop, Microwave, Tankless Water Heater, Vented Exhaust Fan
Heat Source Central, Fireplace(s), Natural Gas, Zoned
Laundry Utility Room, Full Size W/D Area
Exterior
Exterior Feature Covered Patio/Porch, Rain Gutters, Outdoor Living Center
Garage Spaces 3.0
Utilities Available All Weather Road, City Sewer, City Water, Concrete, Underground Utilities
Roof Type Composition
Total Parking Spaces 3
Garage Yes
Building
Lot Description Acreage, Landscaped, Sprinkler System, Subdivision
Story One
Foundation Slab
Level or Stories One
Structure Type Brick,Stucco
Schools
Elementary Schools Chandler
Middle Schools Ford
High Schools Allen
School District Allen Isd
Others
Restrictions Deed
Ownership Grand Homes Inc
Special Listing Condition Deed Restrictions







