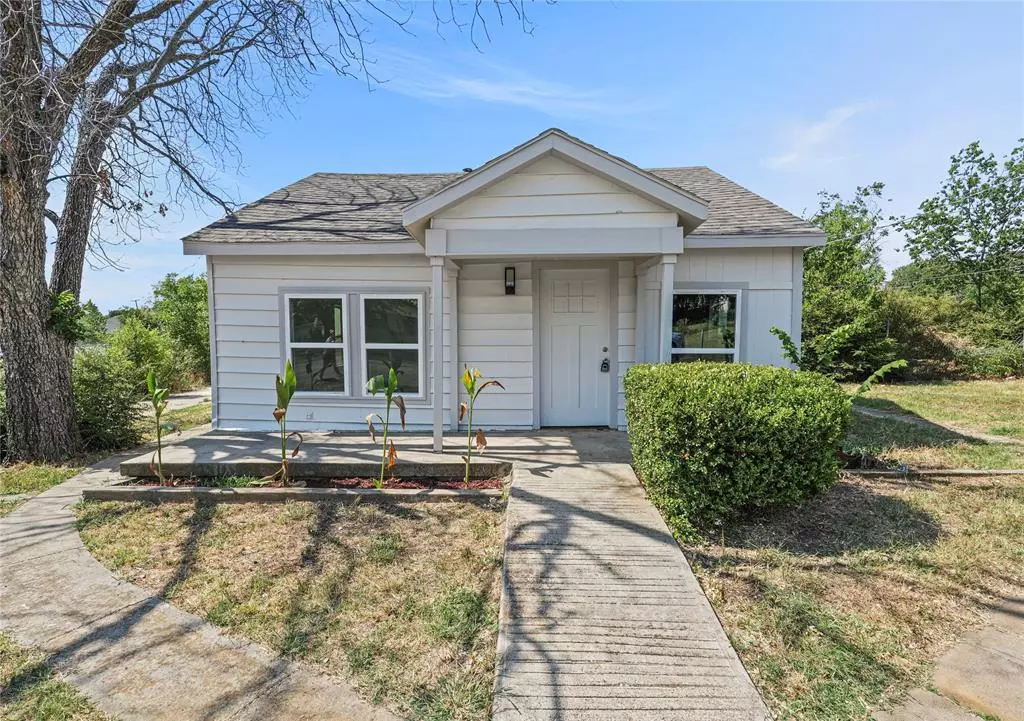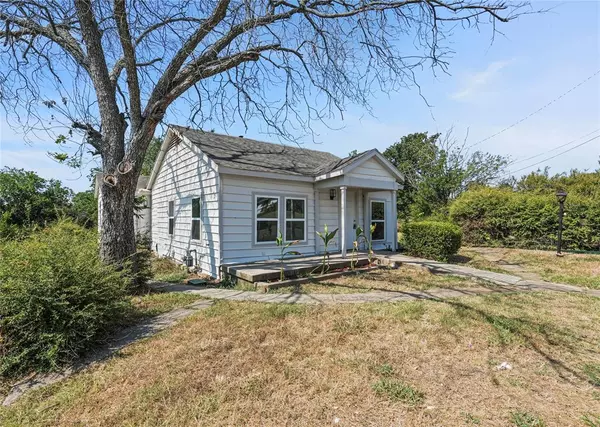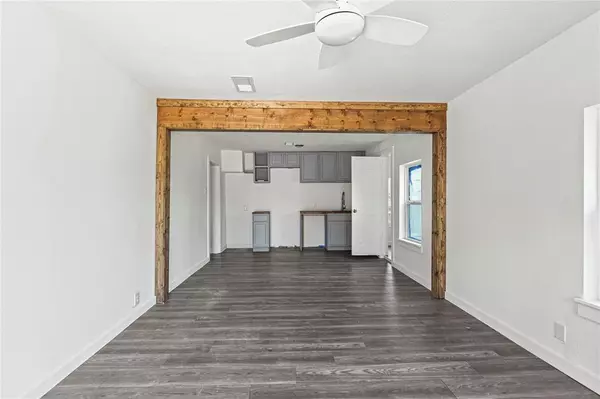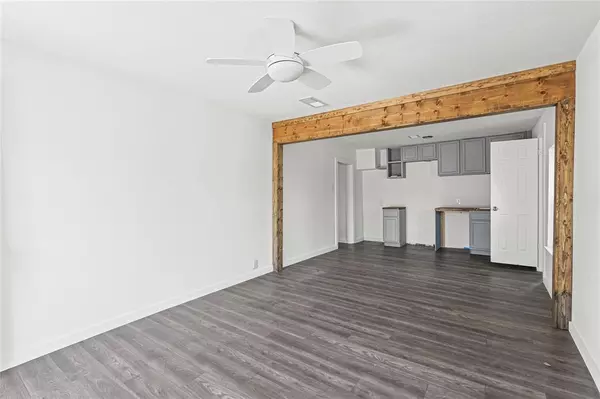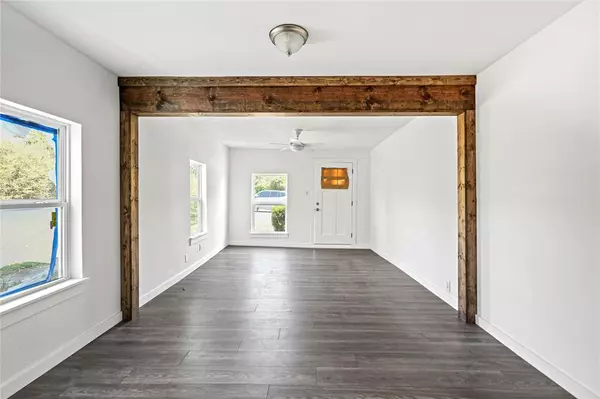REQUEST A TOUR If you would like to see this home without being there in person, select the "Virtual Tour" option and your agent will contact you to discuss available opportunities.
In-PersonVirtual Tour

$ 175,000
Est. payment /mo
Pending
4804 Cowan Street Fort Worth, TX 76105
3 Beds
1 Bath
1,188 SqFt
UPDATED:
11/25/2024 04:53 PM
Key Details
Property Type Single Family Home
Sub Type Single Family Residence
Listing Status Pending
Purchase Type For Sale
Square Footage 1,188 sqft
Price per Sqft $147
Subdivision Gassoway Addition
MLS Listing ID 20502612
Bedrooms 3
Full Baths 1
HOA Y/N None
Year Built 1943
Annual Tax Amount $81
Lot Size 3,049 Sqft
Acres 0.07
Property Description
Welcome to this beautifully remodeled 3-bedroom, 1-bath home in Fort Worth, TX! Perfect for first-time homebuyers or investors, this charming residence has been updated from top to bottom. Enjoy the bright, open floor plan with new flooring, fresh paint, and modern fixtures throughout. The updated kitchen features sleek countertops, contemporary cabinetry, and ample storage. Each of the three bedrooms offers comfort and tranquility, ideal for relaxation or a home office. The stylish bathroom boasts updated fixtures and a clean design. New stainless steel appliances will be added after the contract is signed, ensuring your kitchen is ready for use. The generous backyard is perfect for outdoor gatherings or gardening.Don't miss out on this fantastic opportunity to own a turnkey home in a convenient Fort Worth location. Whether you're starting your homeownership journey or expanding your investment portfolio, this property is a must-see!
Location
State TX
County Tarrant
Direction Use GPS
Rooms
Dining Room 1
Interior
Interior Features Other
Appliance Other
Exterior
Utilities Available City Sewer, City Water
Garage No
Building
Story One
Level or Stories One
Schools
Elementary Schools Maudelogan
Middle Schools Dunbar
High Schools Dunbar
School District Fort Worth Isd
Others
Ownership See Tax

©2024 North Texas Real Estate Information Systems.
Listed by Gabriella Dorsey • eXp Realty LLC


