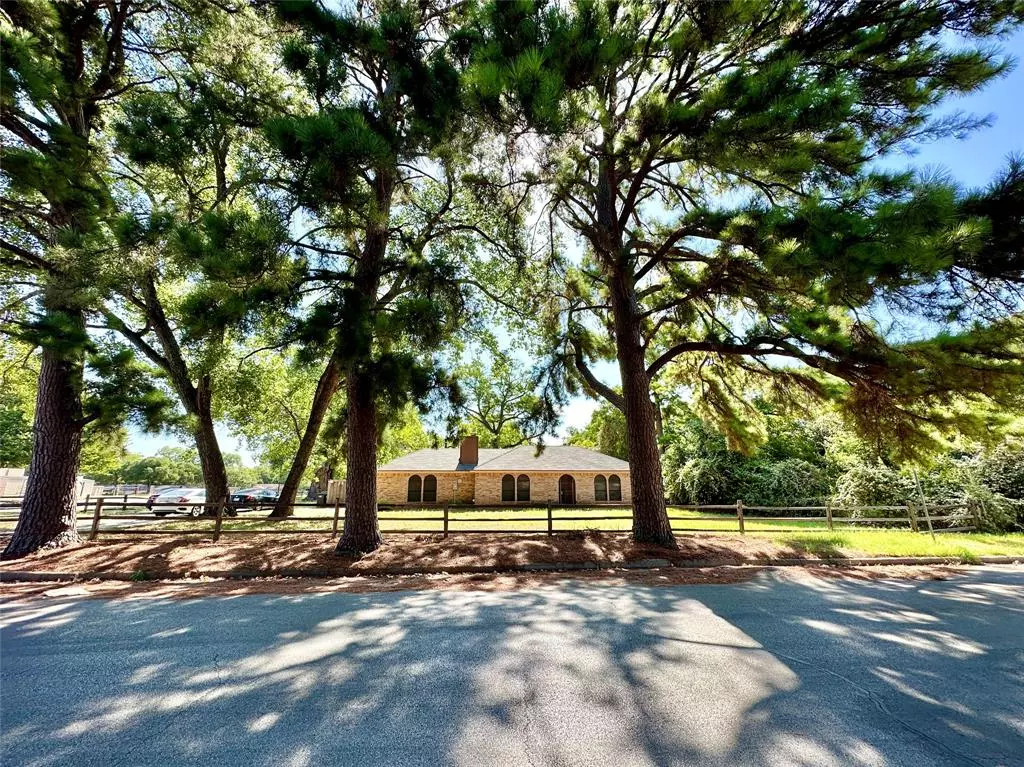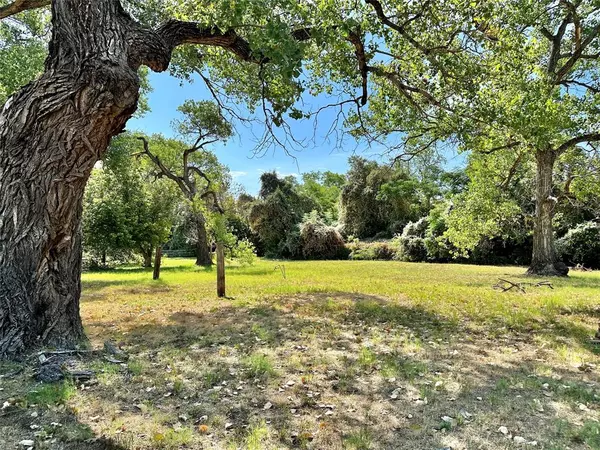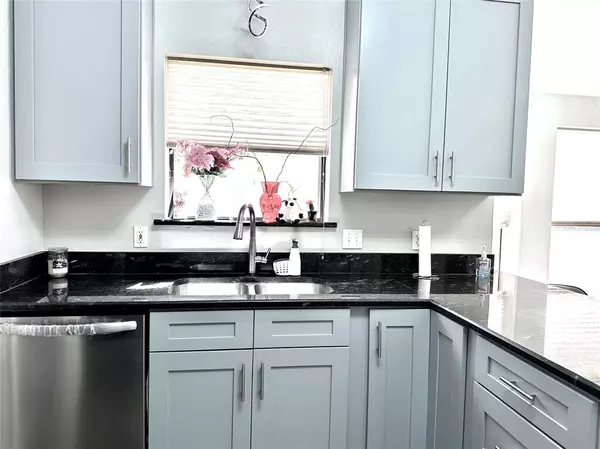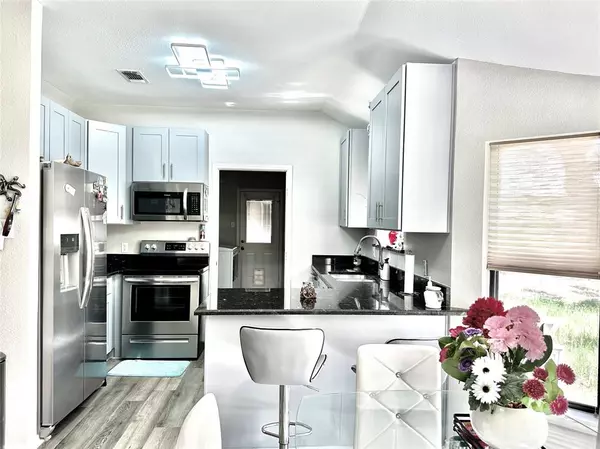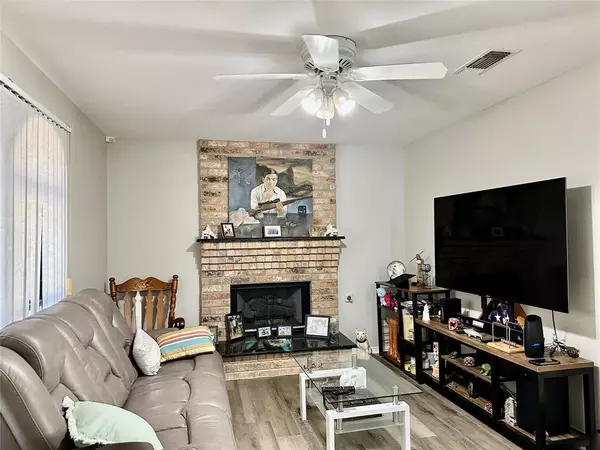
2701 Mims Street Fort Worth, TX 76112
2 Beds
2 Baths
1,042 SqFt
UPDATED:
11/29/2024 11:00 PM
Key Details
Property Type Single Family Home
Sub Type Single Family Residence
Listing Status Active
Purchase Type For Sale
Square Footage 1,042 sqft
Price per Sqft $302
Subdivision Green Hill Add
MLS Listing ID 20403318
Style Spanish
Bedrooms 2
Full Baths 1
Half Baths 1
HOA Y/N None
Year Built 1993
Annual Tax Amount $5,033
Lot Size 0.858 Acres
Acres 0.858
Property Description
Location
State TX
County Tarrant
Direction From Loop 820 E, exit Meadowbrook and go east. Turn right on Mims St. House on the left immediately past elementary school.
Rooms
Dining Room 1
Interior
Interior Features Cable TV Available, Decorative Lighting, Eat-in Kitchen, Flat Screen Wiring, Granite Counters, High Speed Internet Available, Pantry, Wired for Data
Heating Central, Electric
Cooling Ceiling Fan(s), Central Air, Electric, Roof Turbine(s)
Flooring Luxury Vinyl Plank
Fireplaces Number 1
Fireplaces Type Brick, Gas, Gas Starter, Living Room, Wood Burning
Appliance Dishwasher, Gas Range, Microwave, Plumbed For Gas in Kitchen
Heat Source Central, Electric
Laundry Electric Dryer Hookup, Utility Room, Full Size W/D Area, Washer Hookup
Exterior
Exterior Feature Covered Patio/Porch, Lighting, Private Yard
Garage Spaces 1.0
Fence Back Yard, Cross Fenced, Fenced, Gate, High Fence, Wood
Utilities Available Cable Available, City Sewer, City Water, Concrete, Curbs, Electricity Connected, Individual Gas Meter, Individual Water Meter, Natural Gas Available, Phone Available
Roof Type Composition
Total Parking Spaces 1
Garage Yes
Building
Lot Description Agricultural, Cleared, Interior Lot, Landscaped, Level, Lrg. Backyard Grass, Many Trees, Pine, Pasture, Subdivision
Story One
Foundation Slab
Level or Stories One
Structure Type Brick
Schools
Elementary Schools East Handley
Middle Schools Jean Mcclung
High Schools Eastern Hills
School District Fort Worth Isd
Others
Restrictions No Known Restriction(s)
Ownership Gilcrease
Acceptable Financing Cash, Conventional, FHA, Not Assumable, VA Loan
Listing Terms Cash, Conventional, FHA, Not Assumable, VA Loan
Special Listing Condition Agent Related to Owner, Survey Available



