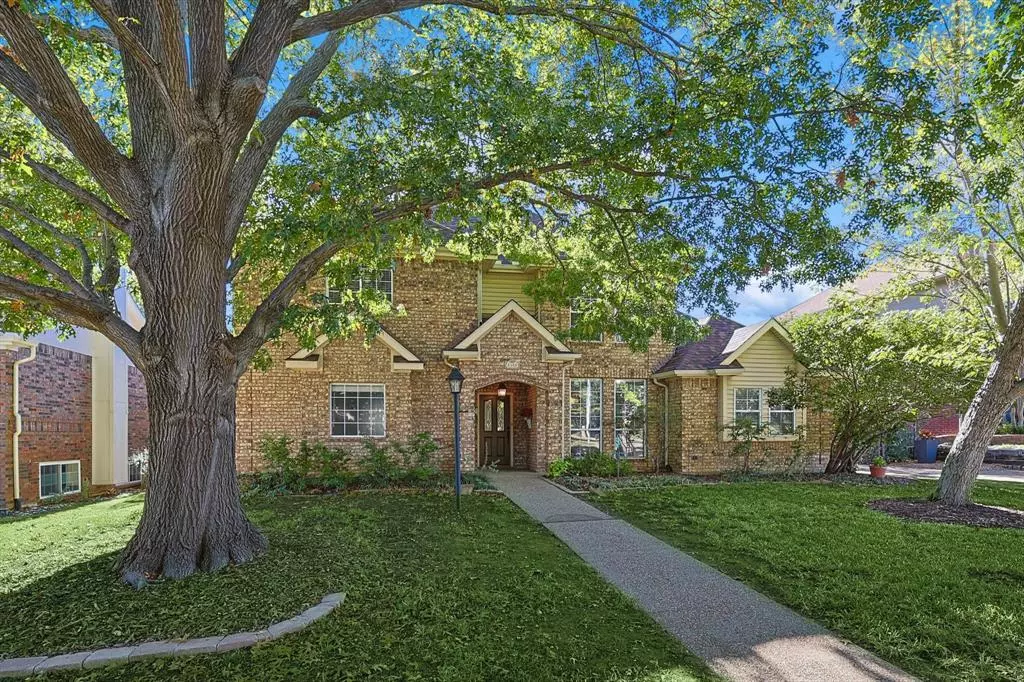$540,000
For more information regarding the value of a property, please contact us for a free consultation.
2408 Cornell Drive Flower Mound, TX 75022
4 Beds
3 Baths
2,625 SqFt
Key Details
Property Type Single Family Home
Sub Type Single Family Residence
Listing Status Sold
Purchase Type For Sale
Square Footage 2,625 sqft
Price per Sqft $205
Subdivision Lake Forest Ph 2
MLS Listing ID 20783766
Sold Date 01/13/25
Style Traditional
Bedrooms 4
Full Baths 2
Half Baths 1
HOA Y/N None
Year Built 1988
Annual Tax Amount $7,542
Lot Size 8,755 Sqft
Acres 0.201
Property Description
Welcome to this charming, one-owner home that's been lovingly maintained in a very desirable neighborhood featuring Flower Mound's award winning schools. Let's take a tour, room by room, to discover all that this spacious 4-bedroom, 2 living, 2 dining, 2.5-bath home has to offer! As you approach, the cute front porch welcomes you inside. Step inside, and you'll immediately notice the open, airy layout and warm engineered hardwood flooring that flows throughout the downstairs. To your right, you'll find the dining room, currently being used as a home office. Straight ahead, the huge Great Room awaits, featuring tall windows that fill the space with natural light and floor to ceiling fireplace creating an inviting atmosphere perfect for both relaxing and entertaining. Next, you'll pass by the spacious kitchen, complete with a large window overlooking the front yard and an eat-in area big enough for a large table in front of more windows, ideal for casual meals or gatherings. Just beyond the kitchen, you'll find the second living area, a bright and airy den that's perfect for cozy nights in or as a playroom, library, or additional office space.
Tucked away you'll discover the Primary Suite, a peaceful retreat that's generously sized and big enough to accommodate a private sitting area to enjoy coffee together in the morning or reading in the evening. The suite is filled with natural light from large windows, making it feel calm and serene. The en-suite bath offers dual sinks, a separate shower and tub, and separate closets. Upstairs, you'll find three additional bedrooms, each spacious and with walk-in closets, as well as a well-appointed full bath. The backyard is a tranquil spot to enjoy nature, offering a peaceful view of the greenbelt, perfect for outdoor entertaining or simply relaxing. Neighborhood enjoys a walking path. Minutes from DFW, restaurants and shopping. Recent updates include the roof, carpet, paint and more. Come see it today!
Location
State TX
County Denton
Community Curbs, Jogging Path/Bike Path, Sidewalks
Direction GPS is accurate
Rooms
Dining Room 2
Interior
Interior Features Decorative Lighting, Eat-in Kitchen, Pantry, Walk-In Closet(s)
Heating Central
Cooling Ceiling Fan(s), Central Air, Electric
Flooring Carpet, Ceramic Tile, Engineered Wood
Fireplaces Number 1
Fireplaces Type Brick, Great Room, Raised Hearth
Equipment Irrigation Equipment
Appliance Dishwasher, Disposal, Electric Oven
Heat Source Central
Laundry Utility Room, Full Size W/D Area
Exterior
Garage Spaces 2.0
Fence Wood
Community Features Curbs, Jogging Path/Bike Path, Sidewalks
Utilities Available City Sewer, City Water
Roof Type Composition
Total Parking Spaces 2
Garage Yes
Building
Lot Description Adjacent to Greenbelt
Story Two
Foundation Slab
Level or Stories Two
Structure Type Brick
Schools
Elementary Schools Old Settlers
Middle Schools Mckamy
High Schools Flower Mound
School District Lewisville Isd
Others
Ownership See tax
Acceptable Financing Cash, Conventional, FHA, VA Loan
Listing Terms Cash, Conventional, FHA, VA Loan
Financing Conventional
Special Listing Condition Aerial Photo, Deed Restrictions
Read Less
Want to know what your home might be worth? Contact us for a FREE valuation!

Our team is ready to help you sell your home for the highest possible price ASAP

©2025 North Texas Real Estate Information Systems.
Bought with Jake Inderman • EXP REALTY

