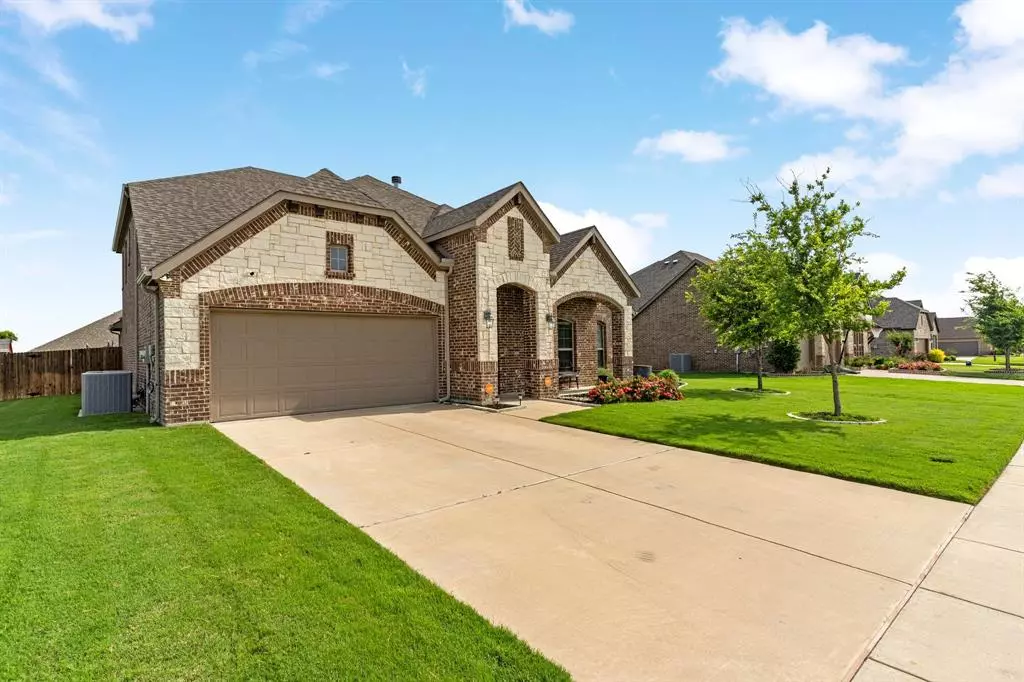$479,900
For more information regarding the value of a property, please contact us for a free consultation.
609 Autumn Run Drive Midlothian, TX 76065
4 Beds
4 Baths
2,808 SqFt
Key Details
Property Type Single Family Home
Sub Type Single Family Residence
Listing Status Sold
Purchase Type For Sale
Square Footage 2,808 sqft
Price per Sqft $170
Subdivision Autumn Run Ph 2
MLS Listing ID 20756479
Sold Date 01/08/25
Style Traditional
Bedrooms 4
Full Baths 2
Half Baths 2
HOA Fees $40/ann
HOA Y/N Mandatory
Year Built 2018
Annual Tax Amount $8,732
Lot Size 10,018 Sqft
Acres 0.23
Property Description
Come take a look at this Gorgeous, like-new JOHN HOUSTON CUSTOM HOME located in the highly sought-after Midlothian ISD.
This home has 4 bedrooms, 2 full baths & 2 half baths, 2 car garage, and a large upstairs Gameroom or Media room for lots of entertainment.
The Open floor plan includes vaulted ceilings, a gourmet kitchen with 42-inch custom kitchen cabinets, granite countertops, stainless appliances, hardwood floors, and a fireplace.
Come Relax in your very own beautifully landscaped backyard Pool Oasis with a multi-lighting feature that also has a child guard fence to keep little ones safe from the pool.
The neighborhood is easy walking distance of all new retail & restaurants. Easy access to HWY 287 & 67.
No need to wait until next year to build your dream home, this one is ready for MOVE IN Now!
Location
State TX
County Ellis
Direction From 67 South take HWY 287 S. Waxahachie, and take a right on to FM 663 exit. Then a right onto Autumn Run Drive, home is on the Right.
Rooms
Dining Room 1
Interior
Interior Features Cable TV Available, Decorative Lighting, Eat-in Kitchen, Granite Counters, Open Floorplan, Pantry, Sound System Wiring, Vaulted Ceiling(s), Walk-In Closet(s)
Heating Central, Electric, Fireplace(s)
Cooling Ceiling Fan(s), Central Air, Electric
Flooring Carpet, Ceramic Tile, Wood
Fireplaces Number 1
Fireplaces Type Living Room, Stone, Wood Burning
Equipment Other
Appliance Dishwasher, Disposal, Electric Cooktop, Electric Water Heater, Microwave
Heat Source Central, Electric, Fireplace(s)
Laundry Electric Dryer Hookup, Utility Room, Full Size W/D Area, Washer Hookup
Exterior
Exterior Feature Covered Patio/Porch, Lighting
Garage Spaces 2.0
Fence Back Yard, Fenced, Wood
Pool Fenced, Gunite, In Ground, Outdoor Pool, Pump, Water Feature, Other
Utilities Available City Sewer, Co-op Water, Concrete, Electricity Available, Individual Water Meter, Sidewalk, Underground Utilities
Roof Type Composition,Shingle
Total Parking Spaces 2
Garage Yes
Private Pool 1
Building
Lot Description Interior Lot, Landscaped, Sprinkler System, Subdivision
Story Two
Foundation Slab
Level or Stories Two
Structure Type Brick
Schools
Elementary Schools Jean Coleman
Middle Schools Frank Seales
High Schools Midlothian
School District Midlothian Isd
Others
Ownership See taxes
Acceptable Financing Cash, Conventional, FHA, VA Loan
Listing Terms Cash, Conventional, FHA, VA Loan
Financing FHA
Read Less
Want to know what your home might be worth? Contact us for a FREE valuation!

Our team is ready to help you sell your home for the highest possible price ASAP

©2025 North Texas Real Estate Information Systems.
Bought with Missy Phillips • Remington Team Realty, LLC

