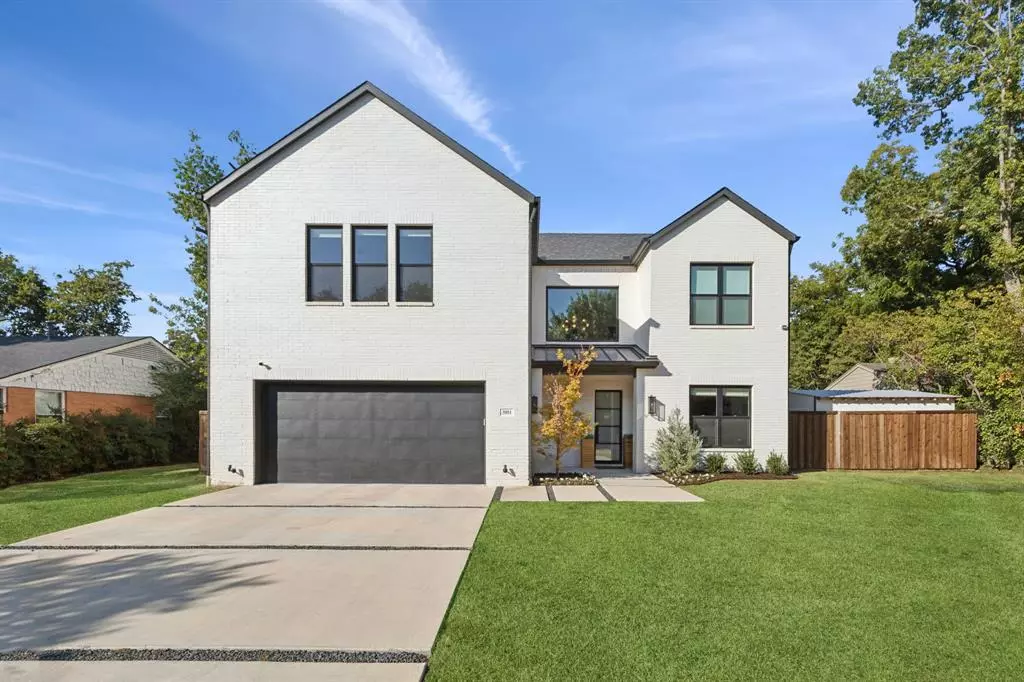$1,699,900
For more information regarding the value of a property, please contact us for a free consultation.
3951 Highgrove Drive Dallas, TX 75220
4 Beds
5 Baths
3,902 SqFt
Key Details
Property Type Single Family Home
Sub Type Single Family Residence
Listing Status Sold
Purchase Type For Sale
Square Footage 3,902 sqft
Price per Sqft $435
Subdivision Davilla Drive Estates
MLS Listing ID 20757201
Sold Date 12/30/24
Style Contemporary/Modern,Mid-Century Modern
Bedrooms 4
Full Baths 4
Half Baths 1
HOA Y/N None
Year Built 2021
Lot Size 9,408 Sqft
Acres 0.216
Lot Dimensions 80 x 117
Property Description
This beautiful modern showplace is nestled in the highly desired Midway Hollow neighborhood. Featuring incredible sight lines and natural light that brings the outdoors in, especially with the 9' sliding doors off the covered patio. Wonderful backyard space includes a stunning saltwater pool custom built by Preston Hollow Pools, an outdoor kitchen, a private bath, two lovely seating areas, a putting green and more! The interiors boast of a gorgeous 2 story entry, open-concept living, a well-appointed kitchen, four generous bedroom suites, 2nd floor game room, a separate study, and a craft room that can dual as an additional home office. Chefs kitchen has striking Calcutta Quartz countertops and oversized 11'x5' island, soft close custom cabinetry, commercial range with double ovens, built in refrigerator, and fabulous walk-in pantry with wine refrigerator. Foundation is a post-tension slab with 57 piers drilled 11' to limestone. The attic has spray foam insulation throughout and is decked for extra storage. Two laundry rooms up and down. Please see List of Updates and Amenities.
Location
State TX
County Dallas
Direction From Northwest Highway and Inwood: West on Northwest Highway, Turn North (Right) on Midway, Left on Lomita, Left on Lakemont, Right on Highgrove. Home is up on the Right side of street.
Rooms
Dining Room 1
Interior
Interior Features Built-in Wine Cooler, Cathedral Ceiling(s), Chandelier, Decorative Lighting, Double Vanity, Eat-in Kitchen, High Speed Internet Available, Kitchen Island, Open Floorplan, Pantry, Smart Home System, Walk-In Closet(s)
Heating Central, Electric
Cooling Ceiling Fan(s), Central Air, Electric
Flooring Carpet, Ceramic Tile, Hardwood, Slate
Fireplaces Number 1
Fireplaces Type Gas Starter, Living Room
Appliance Commercial Grade Range, Dishwasher, Disposal, Microwave, Double Oven, Refrigerator, Tankless Water Heater
Heat Source Central, Electric
Laundry Gas Dryer Hookup, In Hall, Utility Room, Full Size W/D Area, Washer Hookup
Exterior
Exterior Feature Covered Patio/Porch, Fire Pit, Gas Grill, Rain Gutters, Lighting, Outdoor Grill, Outdoor Kitchen, Outdoor Living Center, Putting Green
Garage Spaces 2.0
Fence Back Yard, Wood
Pool In Ground, Salt Water, Separate Spa/Hot Tub
Utilities Available City Sewer, City Water
Total Parking Spaces 2
Garage Yes
Private Pool 1
Building
Lot Description Interior Lot, Sprinkler System
Story Two
Level or Stories Two
Structure Type Brick,Siding
Schools
Elementary Schools Foster
Middle Schools Medrano
High Schools Jefferson
School District Dallas Isd
Others
Ownership owner
Acceptable Financing Contact Agent
Listing Terms Contact Agent
Financing Cash
Read Less
Want to know what your home might be worth? Contact us for a FREE valuation!

Our team is ready to help you sell your home for the highest possible price ASAP

©2025 North Texas Real Estate Information Systems.
Bought with Ashley Ferguson • Allie Beth Allman & Assoc.

