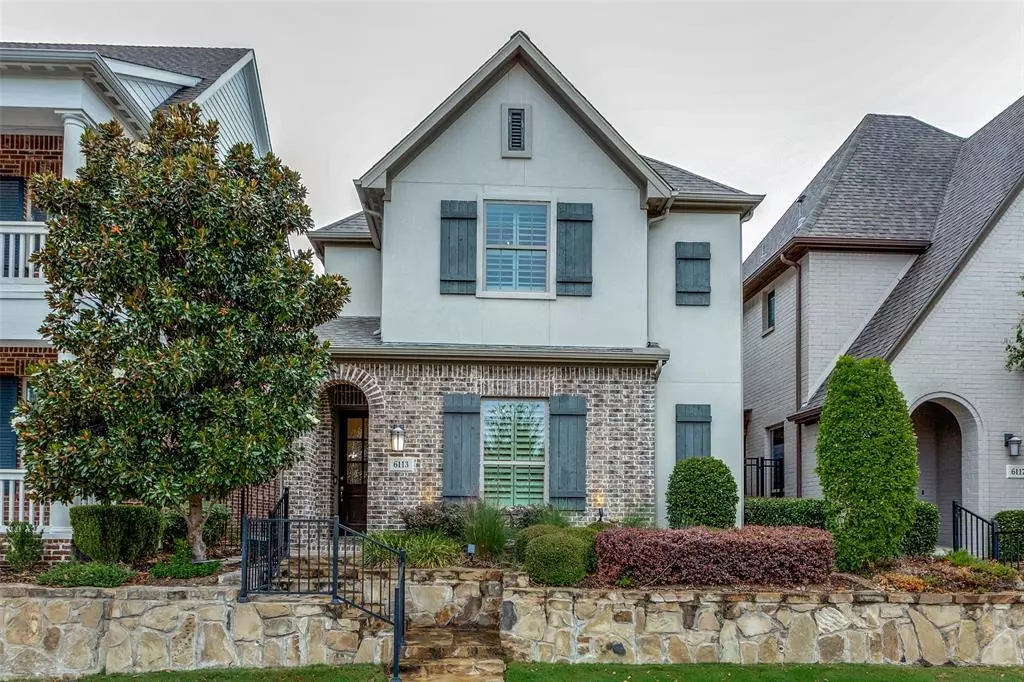$625,000
For more information regarding the value of a property, please contact us for a free consultation.
6113 Millie Way Mckinney, TX 75070
3 Beds
4 Baths
2,528 SqFt
Key Details
Property Type Single Family Home
Sub Type Single Family Residence
Listing Status Sold
Purchase Type For Sale
Square Footage 2,528 sqft
Price per Sqft $247
Subdivision Spicewood At Craig Ranch Ph 1A
MLS Listing ID 20720682
Sold Date 12/02/24
Style Traditional
Bedrooms 3
Full Baths 3
Half Baths 1
HOA Fees $116/ann
HOA Y/N Mandatory
Year Built 2016
Annual Tax Amount $10,487
Lot Size 2,962 Sqft
Acres 0.068
Property Description
This immaculately kept home in Spicewood at Craig Ranch offers exceptional style and quality throughout its 3 bedrooms and 3.5 baths. The open floorplan is both inviting and practical, providing a seamless flow between the living, dining, and kitchen areas. The chef's kitchen features a large walk-in pantry, a gas cooktop, and modern appliances, perfect for those who enjoy cooking or entertaining. Designer lighting and plantation shutters throughout the home create a sophisticated ambiance while enhancing privacy and natural light.
Second living area upstairs features a wet bar, perfect for casual entertaining or a quiet evening at home. Located directly across from a serene community park and within steps of Lifetime Fitness, this home is ideal for those seeking an active lifestyle without sacrificing the comforts of home. With thoughtful finishes, exceptional upkeep, and a perfect blend of form and function, this property offers comfort and sophistication for the discerning buyer.
Location
State TX
County Collin
Direction 6113 Millie Way in McKinney
Rooms
Dining Room 1
Interior
Interior Features Cable TV Available, Chandelier, Decorative Lighting, Eat-in Kitchen, Granite Counters, High Speed Internet Available, Kitchen Island, Open Floorplan, Sound System Wiring
Flooring Carpet, Ceramic Tile, Wood
Appliance Dishwasher, Disposal, Electric Oven, Gas Cooktop, Microwave
Exterior
Garage Spaces 2.0
Fence Back Yard, Wrought Iron
Utilities Available Alley, City Sewer, City Water, Community Mailbox
Total Parking Spaces 2
Garage Yes
Building
Story Two
Level or Stories Two
Structure Type Brick,Stucco
Schools
Elementary Schools Kerr
Middle Schools Ereckson
High Schools Allen
School District Allen Isd
Others
Ownership See Agent
Financing Conventional
Read Less
Want to know what your home might be worth? Contact us for a FREE valuation!

Our team is ready to help you sell your home for the highest possible price ASAP

©2025 North Texas Real Estate Information Systems.
Bought with Yoon Hwang • Top Realty

