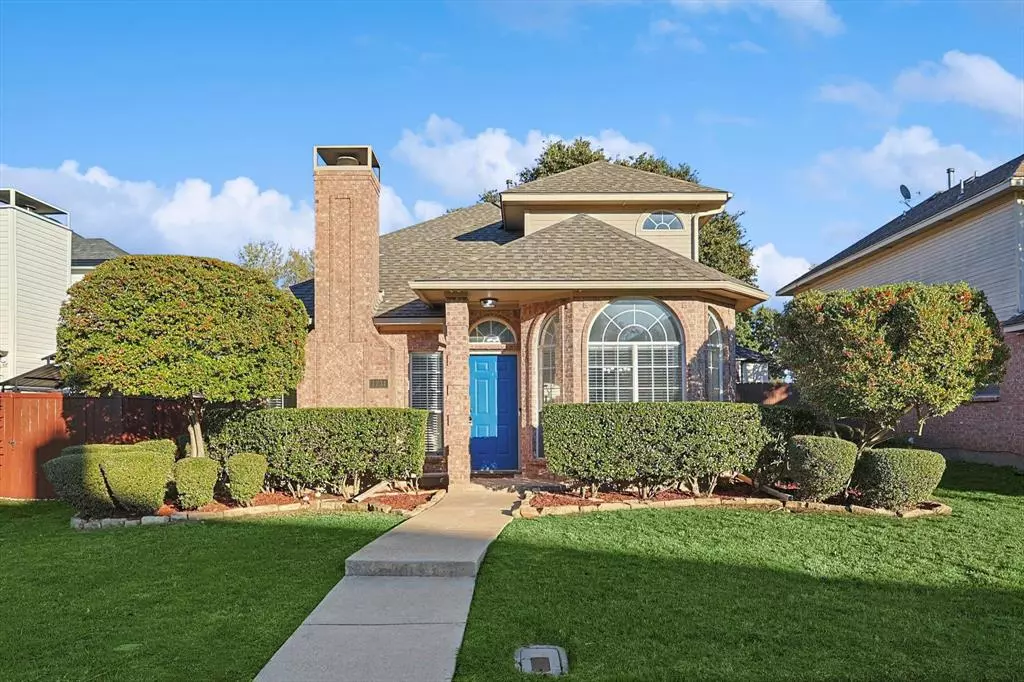$385,000
For more information regarding the value of a property, please contact us for a free consultation.
1731 Creekpoint Drive Lewisville, TX 75067
3 Beds
3 Baths
1,698 SqFt
Key Details
Property Type Single Family Home
Sub Type Single Family Residence
Listing Status Sold
Purchase Type For Sale
Square Footage 1,698 sqft
Price per Sqft $226
Subdivision Creekview Village Ph 3
MLS Listing ID 20780809
Sold Date 01/03/25
Style Traditional
Bedrooms 3
Full Baths 2
Half Baths 1
HOA Y/N None
Year Built 1994
Annual Tax Amount $6,072
Lot Size 5,009 Sqft
Acres 0.115
Property Description
* Open House Sunday Nov. 24th 2PM-4PM* Welcome to this stunning 3-bedroom, 2.5-bath home that blends modern elegance with cozy charm! Nestled in a vibrant community, this 2-story treasure is filled with natural light and thoughtful upgrades throughout. The inviting living room centers around a fireplace, making it the perfect gathering spot. The kitchen features granite countertops, tiled flooring, an electric cooktop, and a breakfast nook, complemented by a formal dining area for those special meals. Upstairs, the spacious primary suite is a true sanctuary, offering a spa-like bathroom with a garden tub, a separate tiled shower, dual sinks, and a custom walk-in closet with abundant shelving. Two additional bedrooms provide flexibility for family, guests, or a home office. Step outside to a backyard designed for relaxation and recreation, complete with a covered patio, fresh sod, privacy fencing, and a dedicated gardening space. Major updates include a new roof with a transferable warranty installed Sept 2024. Refinished wood floors, freshly painted interiors and cabinetry, and updated fixtures and hardware throughout done Oct 2024. This home is move in ready.
Location
State TX
County Denton
Direction From 3040, go North on Old Orchard to Circle Creek. Turn left on Ridgecreek, right on Creekpoint.
Rooms
Dining Room 2
Interior
Interior Features Built-in Features, Decorative Lighting, Eat-in Kitchen, Granite Counters, Open Floorplan, Pantry, Vaulted Ceiling(s), Wainscoting, Walk-In Closet(s)
Heating Central, Natural Gas
Cooling Ceiling Fan(s), Central Air, Electric
Flooring Carpet, Ceramic Tile, Wood
Fireplaces Number 1
Fireplaces Type Brick, Gas Logs
Appliance Dishwasher, Disposal, Electric Cooktop, Electric Oven, Microwave
Heat Source Central, Natural Gas
Laundry Full Size W/D Area
Exterior
Exterior Feature Covered Patio/Porch
Garage Spaces 2.0
Fence Wood
Utilities Available City Sewer, City Water, Sidewalk
Roof Type Composition
Total Parking Spaces 2
Garage Yes
Building
Lot Description Few Trees, Landscaped, Subdivision
Story Two
Foundation Slab
Level or Stories Two
Structure Type Brick
Schools
Elementary Schools Vickery
Middle Schools Hedrick
High Schools Lewisville
School District Lewisville Isd
Others
Ownership See Tax Records
Acceptable Financing Cash, Conventional, FHA, VA Loan
Listing Terms Cash, Conventional, FHA, VA Loan
Financing Conventional
Read Less
Want to know what your home might be worth? Contact us for a FREE valuation!

Our team is ready to help you sell your home for the highest possible price ASAP

©2025 North Texas Real Estate Information Systems.
Bought with Shelby Cobb • Real Sense Real Estate

