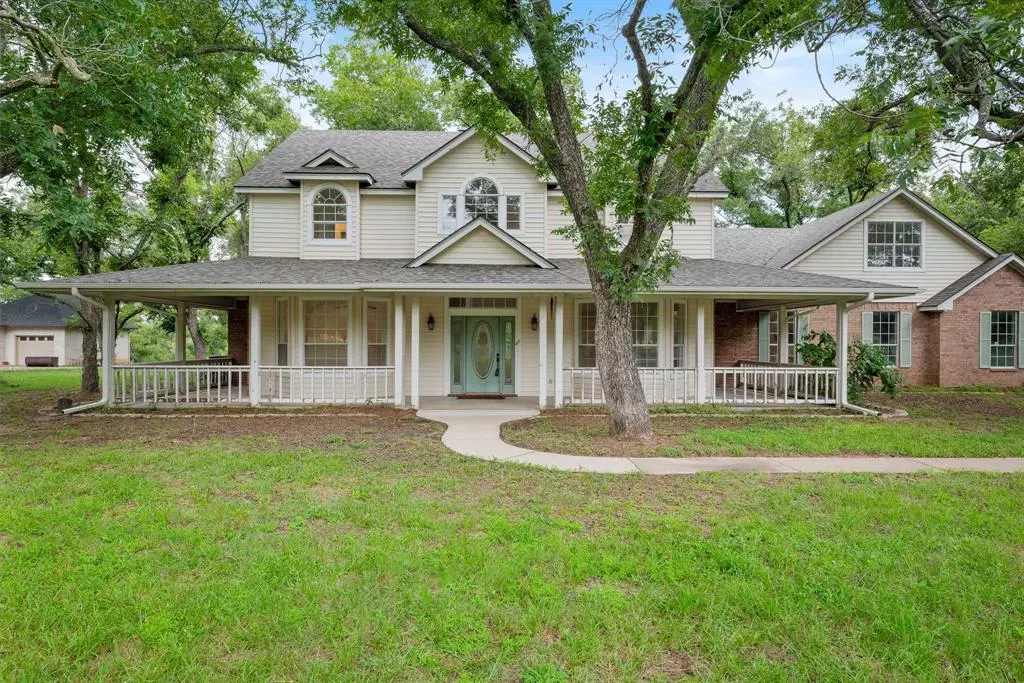$692,500
For more information regarding the value of a property, please contact us for a free consultation.
8208 Ravenswood Road Granbury, TX 76049
5 Beds
4 Baths
3,975 SqFt
Key Details
Property Type Single Family Home
Sub Type Single Family Residence
Listing Status Sold
Purchase Type For Sale
Square Footage 3,975 sqft
Price per Sqft $174
Subdivision Pecan Plantation
MLS Listing ID 20625796
Sold Date 01/02/25
Style Traditional
Bedrooms 5
Full Baths 4
HOA Fees $200/mo
HOA Y/N Mandatory
Year Built 1995
Annual Tax Amount $8,007
Lot Size 4.000 Acres
Acres 4.0
Property Description
Welcome to this spacious home in the gated community of Pecan Plantation, situated on a sprawling 4-acre lot that is nestled on the banks of the Brazos River. 5 bedrooms, 4 bathrooms 3,975 sq. ft. home combines an open floor plan and a cozy living area with vaulted ceilings. Bonus room downstairs could be used as second family room or office. Huge bonus room upstairs with walk in closet could be playroom or extra bedroom.
Outside, enjoy a large covered patio for enjoying coffee or just sitting and relaxing. The property also includes a spacious 3-car garage, providing ample storage and convenience. Newer septic installed 2023. Brand new roof and gutters July 2024. Seller will cover Pecan HOA transfer and initiation fee of $5495.97
Pecan Plantation provides top-tier amenities like golf courses, two pools, tennis courts, and equestrian facilities. Experience the perfect blend of country living and modern convenience. Schedule your tour today and embrace riverfront living at its finest.
Location
State TX
County Hood
Community Airport/Runway, Boat Ramp, Campground, Club House, Community Dock, Community Pool, Fishing, Gated, Golf, Guarded Entrance, Horse Facilities, Jogging Path/Bike Path, Lake, Marina, Park, Playground, Pool, Tennis Court(S)
Direction GPS friendly. Pecan Plantation is a gated community, ID is required for entry with your agent.
Rooms
Dining Room 2
Interior
Interior Features Built-in Features, Cable TV Available, High Speed Internet Available, Open Floorplan, Vaulted Ceiling(s), Walk-In Closet(s)
Heating Central, Electric, Fireplace(s)
Cooling Ceiling Fan(s), Central Air, Electric
Flooring Carpet, Ceramic Tile
Fireplaces Number 1
Fireplaces Type Electric, Living Room
Appliance Dishwasher, Electric Cooktop, Convection Oven, Double Oven, Refrigerator
Heat Source Central, Electric, Fireplace(s)
Laundry Electric Dryer Hookup, Utility Room, Washer Hookup
Exterior
Exterior Feature Covered Patio/Porch, Rain Gutters
Garage Spaces 3.0
Fence Back Yard, Chain Link, Partial
Community Features Airport/Runway, Boat Ramp, Campground, Club House, Community Dock, Community Pool, Fishing, Gated, Golf, Guarded Entrance, Horse Facilities, Jogging Path/Bike Path, Lake, Marina, Park, Playground, Pool, Tennis Court(s)
Utilities Available Co-op Electric, Electricity Connected, MUD Water, Septic
Waterfront Description River Front
Roof Type Composition
Total Parking Spaces 3
Garage Yes
Building
Lot Description Acreage, Lrg. Backyard Grass, Many Trees, Subdivision, Water/Lake View, Waterfront
Story Two
Foundation Slab
Level or Stories Two
Structure Type Brick,Siding
Schools
Elementary Schools Mambrino
Middle Schools Acton
High Schools Granbury
School District Granbury Isd
Others
Restrictions Deed
Ownership Of record
Acceptable Financing Cash, Conventional, FHA, VA Loan
Listing Terms Cash, Conventional, FHA, VA Loan
Financing Conventional
Special Listing Condition Aerial Photo, Deed Restrictions
Read Less
Want to know what your home might be worth? Contact us for a FREE valuation!

Our team is ready to help you sell your home for the highest possible price ASAP

©2025 North Texas Real Estate Information Systems.
Bought with Lana Robinson • Prairie Wind Real Estate

