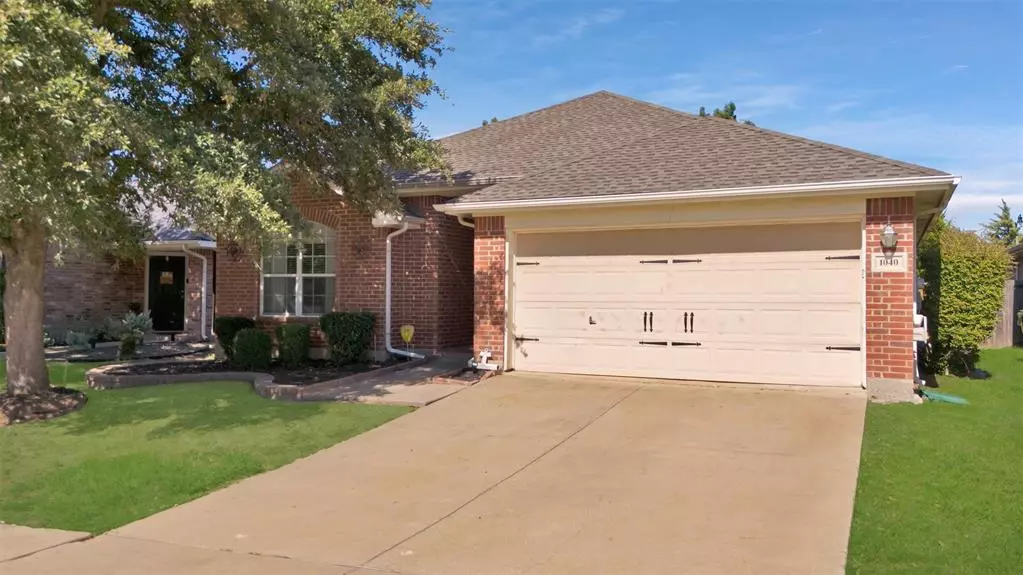$249,000
For more information regarding the value of a property, please contact us for a free consultation.
1040 Ingram Drive Forney, TX 75126
3 Beds
2 Baths
1,376 SqFt
Key Details
Property Type Single Family Home
Sub Type Single Family Residence
Listing Status Sold
Purchase Type For Sale
Square Footage 1,376 sqft
Price per Sqft $180
Subdivision Travis Ranch Ph 2A
MLS Listing ID 20746893
Sold Date 12/20/24
Bedrooms 3
Full Baths 2
HOA Fees $31/ann
HOA Y/N Mandatory
Year Built 2006
Annual Tax Amount $6,482
Lot Size 5,532 Sqft
Acres 0.127
Property Description
*FREE PIZZA WITH PURCHASE OF HOUSE* PLUS, this home qualifies for a free $7,500 grant! Ask about the free money! —> Finally, a home near Dallas under $250k that is completely move in ready! Here, you'll find that the amenities are actually worth it. A beautiful pool, a park, a community pavilion, a pickleball court and a basketball court - all only a few steps away from your front door. This home feels big and bright, where you can you enjoy the tall ceilings and the open kitchen with painted white cabinets and so much countertop space. A 3 Bed, 2 Full Bath, and 2 Car Garage MOVE IN READY Brick home in such a great location that's actually close to Highway 80 for quick travel and only 30 min away from Downtown Dallas. Keep in mind the potential resale value for this home! This one is special, make it yours today.
Location
State TX
County Kaufman
Community Community Pool, Lake, Park, Playground, Tennis Court(S), Other
Direction From US-80 E, take the exit toward FM 548 and turn left onto FM 548. Continue for about 2.5 miles, then turn right onto Devonshire Dr. Follow Devonshire Dr., then take a left onto Ravenhill Rd. Continue straight, then turn right onto Ingram Dr. 1040 Ingram Dr. will be on your left.
Rooms
Dining Room 1
Interior
Interior Features Eat-in Kitchen, Open Floorplan, Pantry, Walk-In Closet(s)
Heating Central, Electric
Cooling Central Air, Electric
Flooring Ceramic Tile, Wood
Fireplaces Number 1
Fireplaces Type Wood Burning
Appliance Dishwasher, Electric Cooktop, Electric Oven, Electric Range, Microwave
Heat Source Central, Electric
Laundry Utility Room
Exterior
Exterior Feature Covered Patio/Porch
Garage Spaces 2.0
Fence Fenced, Wood
Community Features Community Pool, Lake, Park, Playground, Tennis Court(s), Other
Utilities Available City Sewer, City Water
Total Parking Spaces 2
Garage Yes
Building
Story One
Foundation Slab
Level or Stories One
Structure Type Brick
Schools
Elementary Schools Lewis
Middle Schools Brown
High Schools North Forney
School District Forney Isd
Others
Restrictions No Known Restriction(s)
Ownership See Records
Acceptable Financing Cash, Conventional, FHA, VA Loan
Listing Terms Cash, Conventional, FHA, VA Loan
Financing VA
Read Less
Want to know what your home might be worth? Contact us for a FREE valuation!

Our team is ready to help you sell your home for the highest possible price ASAP

©2025 North Texas Real Estate Information Systems.
Bought with Tosha Mosley • Rendon Realty, LLC

