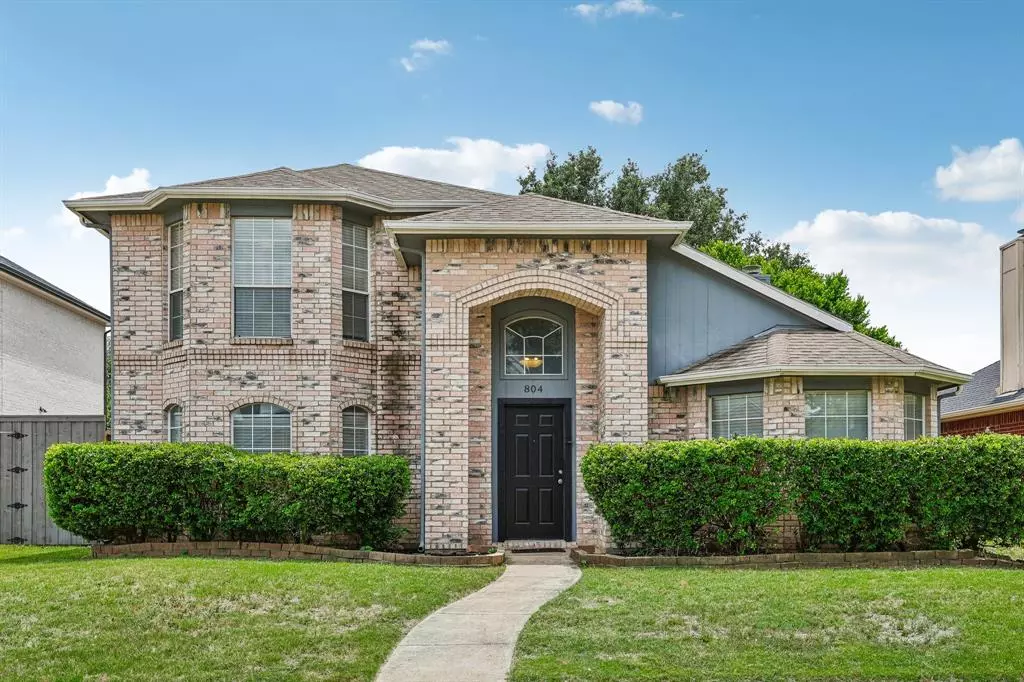$379,900
For more information regarding the value of a property, please contact us for a free consultation.
804 Squire Court Allen, TX 75002
4 Beds
3 Baths
2,057 SqFt
Key Details
Property Type Single Family Home
Sub Type Single Family Residence
Listing Status Sold
Purchase Type For Sale
Square Footage 2,057 sqft
Price per Sqft $184
Subdivision Allen North Add Ph One
MLS Listing ID 20652192
Sold Date 11/13/24
Style Traditional
Bedrooms 4
Full Baths 2
Half Baths 1
HOA Fees $20/ann
HOA Y/N Mandatory
Year Built 1995
Annual Tax Amount $8,147
Lot Size 5,662 Sqft
Acres 0.13
Property Description
Experience the best of updated living at this 4-bedroom, 2.5-bathroom home and is designed for modern comfort. The freshly painted interior complements the stainless steel appliances and granite counters in the kitchen, which also features a gas range and a breakfast bar. The large primary bedroom is on the main level, with an ensuite bath providing dual sinks, a soaking tub, a separate shower, and a walk-in closet. A large upstairs game room offers versatile space for entertainment or relaxation, along with two spacious guest bedrooms supported by a full bathroom. Enjoy outdoor living on the covered rear patio, perfect for gatherings or quiet evenings. The 2-car garage provides ample parking and storage. Nestled in a desirable Allen neighborhood, this home is the perfect blend of style and convenience and assigned to highly rated Allen ISD. Please allow 24-48 Hours of response from seller for offers and amendments.
Location
State TX
County Collin
Direction Head north on US-75 N (Central Expressway). Take exit 36 for Exchange Parkway. Turn right onto E Exchange Parkway. Turn left onto S Greenville Ave. Turn right onto Hightrail Dr. Turn left onto Squire Ct. 804 Squire Ct will be on your left.
Rooms
Dining Room 1
Interior
Interior Features Eat-in Kitchen, Granite Counters, Pantry, Vaulted Ceiling(s)
Heating Central, Natural Gas
Cooling Central Air, Electric
Flooring Carpet, Ceramic Tile
Fireplaces Number 1
Fireplaces Type Brick, Gas
Appliance Dishwasher, Gas Range, Microwave
Heat Source Central, Natural Gas
Laundry Electric Dryer Hookup, Gas Dryer Hookup, Utility Room, Full Size W/D Area, Washer Hookup
Exterior
Exterior Feature Covered Patio/Porch, Rain Gutters
Garage Spaces 2.0
Fence Wood
Utilities Available City Sewer, City Water, Curbs
Roof Type Composition
Total Parking Spaces 2
Garage Yes
Building
Lot Description Interior Lot, Subdivision
Story Two
Foundation Slab
Level or Stories Two
Structure Type Block,Wood
Schools
Elementary Schools Olson
Middle Schools Curtis
High Schools Allen
School District Allen Isd
Others
Ownership See Tax Records
Acceptable Financing Cash, Conventional, FHA, VA Loan
Listing Terms Cash, Conventional, FHA, VA Loan
Financing Conventional
Read Less
Want to know what your home might be worth? Contact us for a FREE valuation!

Our team is ready to help you sell your home for the highest possible price ASAP

©2025 North Texas Real Estate Information Systems.
Bought with Jemi Khan • OnDemand Realty

