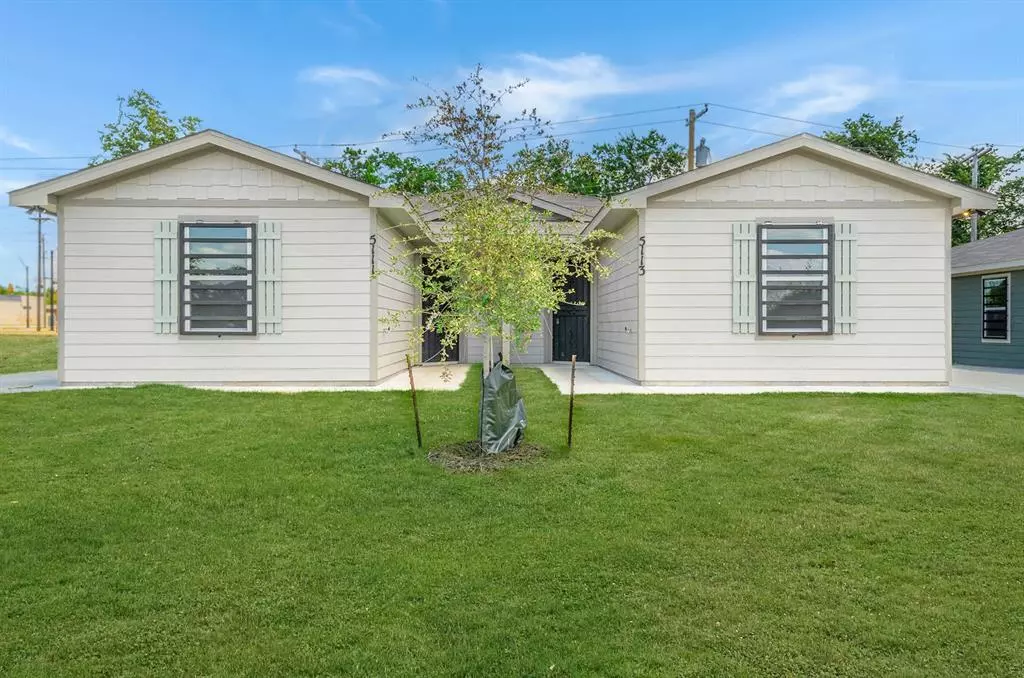$419,990
For more information regarding the value of a property, please contact us for a free consultation.
5113 Avenue G Fort Worth, TX 76105
6 Beds
4 Baths
6,098 Sqft Lot
Key Details
Property Type Multi-Family
Sub Type Duplex
Listing Status Sold
Purchase Type For Sale
Subdivision Wallenburg Place Add
MLS Listing ID 20573366
Sold Date 12/23/24
Bedrooms 6
Full Baths 4
HOA Y/N None
Total Fin. Sqft 1960
Year Built 2024
Annual Tax Amount $415
Lot Size 6,098 Sqft
Acres 0.14
Property Description
Brand new duplex includes two identical units 980 sqft each with three bedrooms, two bathrooms, and modern amenities throughout. Energy-efficient features and appliances are proven to drive down utility costs. It comes with a NEW HOME WARRANTY. Schedule a showing today before it's gone! Images may be reflective of a staged or representative unit; homes are unfurnished and features may vary by floor plan and location.
Location
State TX
County Tarrant
Direction Head north on I-820 N Take exit 30B toward TX-303 and Rosedale St Merge onto E Loop 820 S Turn left onto E Rosedale St Turn left onto Etta St Turn left at the 1st cross street onto Avenue G Destination will be on the left
Interior
Interior Features Other
Heating Central, Electric
Cooling Central Air, Electric
Flooring Vinyl
Appliance Disposal, Electric Oven, Electric Range, Microwave, Refrigerator
Heat Source Central, Electric
Exterior
Utilities Available City Sewer, City Water
Roof Type Composition
Garage No
Building
Story One
Foundation Slab
Level or Stories One
Structure Type Other
Schools
Elementary Schools Maudelogan
Middle Schools Dunbar
High Schools Dunbar
School District Fort Worth Isd
Others
Ownership Ameritex Homes
Acceptable Financing Cash, Conventional, FHA, VA Loan
Listing Terms Cash, Conventional, FHA, VA Loan
Financing Conventional
Read Less
Want to know what your home might be worth? Contact us for a FREE valuation!

Our team is ready to help you sell your home for the highest possible price ASAP

©2025 North Texas Real Estate Information Systems.
Bought with Tammy Watson • Keller Williams Realty DPR

