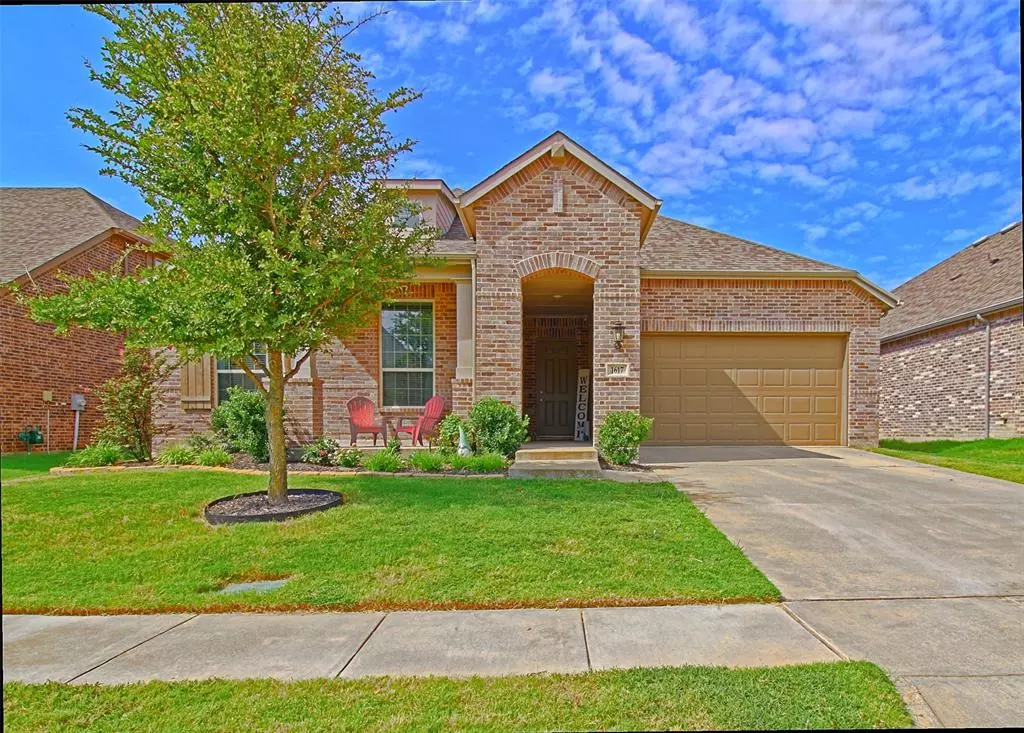$350,000
For more information regarding the value of a property, please contact us for a free consultation.
1617 Pegasus Drive Forney, TX 75126
4 Beds
3 Baths
2,296 SqFt
Key Details
Property Type Single Family Home
Sub Type Single Family Residence
Listing Status Sold
Purchase Type For Sale
Square Footage 2,296 sqft
Price per Sqft $152
Subdivision Gateway Parks Add Ph 1B
MLS Listing ID 20712750
Sold Date 12/17/24
Style Traditional
Bedrooms 4
Full Baths 3
HOA Fees $75/qua
HOA Y/N Mandatory
Year Built 2019
Annual Tax Amount $7,929
Lot Size 7,187 Sqft
Acres 0.165
Property Description
Step into a world of charm and elegance at 1617 Pegasus Dr, in sought after Forney. This stunning property embodies a perfect blend of style and comfort. This single story home offers a serene retreat that you can proudly call home. Four beds and three full baths. Secondary rooms are separate from the primary retreat. Custom lighting and shelving has been added to the secondary bedrooms. This Highland home offers impeccable craftsmanship and stylish design throughout. Open-concept floor plan for modern living and entertaining. Gourmet kitchen with top-of-the-line appliances and exquisite finishes. Cozy outdoor space offers a patio for peaceful evenings. Situated in a sought after Gateway community that gives a large sense of community. Close to schools, parks, and recreational facilities for convenience and leisure. Easy access to highways and local amenities for everyday convenience. Don't miss out on the opportunity to call 1617 Pegasus Dr. home.
Location
State TX
County Kaufman
Community Club House, Community Pool, Greenbelt, Jogging Path/Bike Path, Park, Playground
Direction Hwy 80 east exit CR 212 make a rights. Right on Gateway Blvd. Left on Pegasus Dr. House is second on left.
Rooms
Dining Room 2
Interior
Interior Features Cable TV Available, Double Vanity, Eat-in Kitchen, High Speed Internet Available, Kitchen Island, Open Floorplan
Heating Central, Fireplace(s), Gas Jets
Cooling Ceiling Fan(s), Central Air
Flooring Carpet, Ceramic Tile, Vinyl
Fireplaces Number 1
Fireplaces Type Gas Starter, Stone
Appliance Dishwasher, Disposal, Gas Oven, Gas Range, Microwave, Tankless Water Heater
Heat Source Central, Fireplace(s), Gas Jets
Exterior
Exterior Feature Covered Patio/Porch, Rain Gutters
Garage Spaces 2.0
Fence Wood
Community Features Club House, Community Pool, Greenbelt, Jogging Path/Bike Path, Park, Playground
Utilities Available Cable Available, City Sewer, City Water, Concrete, Curbs, Sidewalk
Roof Type Composition
Total Parking Spaces 2
Garage Yes
Building
Lot Description Sprinkler System
Story One
Foundation Slab
Level or Stories One
Structure Type Brick
Schools
Elementary Schools Willett
Middle Schools Warren
High Schools Forney
School District Forney Isd
Others
Ownership of record
Financing Cash
Read Less
Want to know what your home might be worth? Contact us for a FREE valuation!

Our team is ready to help you sell your home for the highest possible price ASAP

©2025 North Texas Real Estate Information Systems.
Bought with Amelia Ruiz Vargas • Keller Williams Urban Dallas

