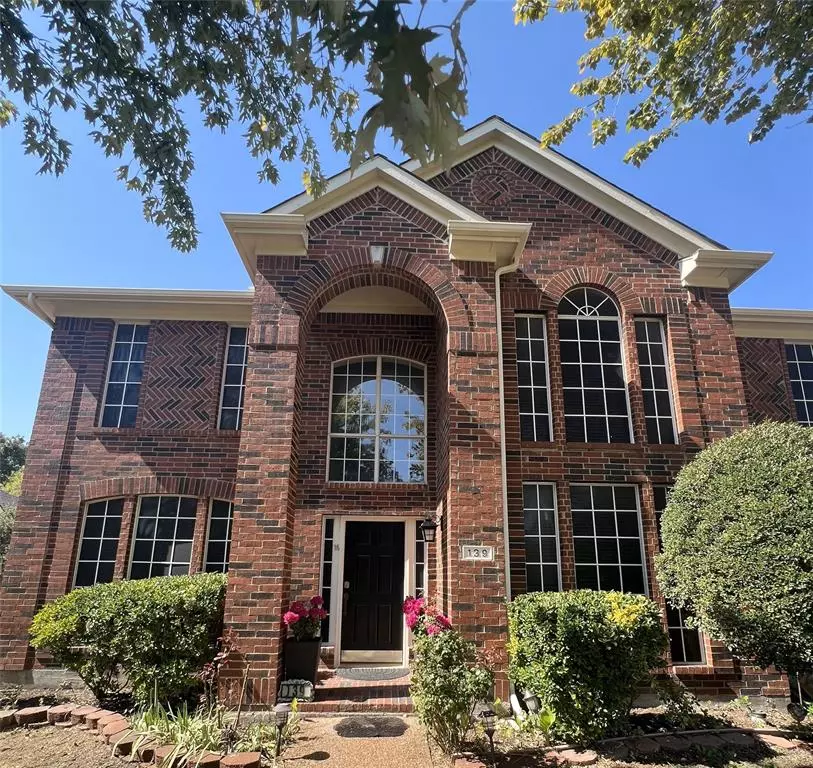$559,900
For more information regarding the value of a property, please contact us for a free consultation.
139 Merideth Drive Murphy, TX 75094
5 Beds
3 Baths
2,979 SqFt
Key Details
Property Type Single Family Home
Sub Type Single Family Residence
Listing Status Sold
Purchase Type For Sale
Square Footage 2,979 sqft
Price per Sqft $187
Subdivision Windy Hill Farms Ph 3
MLS Listing ID 20752140
Sold Date 12/18/24
Style A-Frame
Bedrooms 5
Full Baths 3
HOA Fees $65/mo
HOA Y/N Mandatory
Year Built 2000
Annual Tax Amount $7,163
Lot Size 10,018 Sqft
Acres 0.23
Property Description
This beautifully renovated home is a sanctuary of modern luxury and energy efficiency, ready for its next owner. Every detail has been thoughtfully updated, from the fresh, professional-grade paint inside and out to the new plush carpet upstairs and durable flooring downstairs. An upgraded fireplace and chic LED lighting throughout the interior and exterior provide a warm, inviting ambiance, while energy-efficient features, including two newer Trane HVAC units and a high-efficiency water heater, make for comfortable, cost-effective living year-round.
The kitchen is a chef's dream, featuring sleek cabinetry, high-end KitchenAid stainless steel appliances, and ample counter space, perfect for meal prep and entertaining. The formal living and dining rooms, entryway, and grand staircase are adorned with rich hand-scraped hardwood flooring, adding an air of timeless sophistication. The fully upgraded bathrooms are stylish and practical, delivering a spa-like experience for daily relaxation.
Step outside to find a spacious, extended concrete patio in a lush, tree-lined backyard—a perfect spot for outdoor dining, barbecues, or peaceful afternoons. The garage includes a built-in EV charging station, making this home ideal for those with an eco-conscious lifestyle.
This property seamlessly combines luxury and functionality in every detail, offering a move-in-ready experience for those who appreciate quality, comfort, and style.
Location
State TX
County Collin
Direction Exit 14th St. off of Central Expressway, go east, make a Lft on Heritage Pkwy, a Rt on Michael Dr., and a Rt on Merideth.
Rooms
Dining Room 2
Interior
Interior Features Cable TV Available, Chandelier, Decorative Lighting, Double Vanity, Granite Counters, Pantry, Walk-In Closet(s)
Heating Central, Electric, Heat Pump
Cooling Central Air, Electric
Fireplaces Number 1
Fireplaces Type Decorative, Gas
Appliance Dishwasher, Disposal, Gas Cooktop, Refrigerator
Heat Source Central, Electric, Heat Pump
Exterior
Garage Spaces 2.0
Utilities Available City Sewer, City Water, Concrete, Curbs, Electricity Connected, Individual Gas Meter, Individual Water Meter, Sidewalk
Roof Type Composition
Total Parking Spaces 2
Garage Yes
Building
Story One
Level or Stories One
Structure Type Brick
Schools
Elementary Schools Boggess
Middle Schools Murphy
High Schools Mcmillen
School District Plano Isd
Others
Ownership Freddie George
Acceptable Financing Cash, Conventional, FHA, FHA-203K
Listing Terms Cash, Conventional, FHA, FHA-203K
Financing Conventional
Read Less
Want to know what your home might be worth? Contact us for a FREE valuation!

Our team is ready to help you sell your home for the highest possible price ASAP

©2024 North Texas Real Estate Information Systems.
Bought with Susie Goad • Monument Realty


