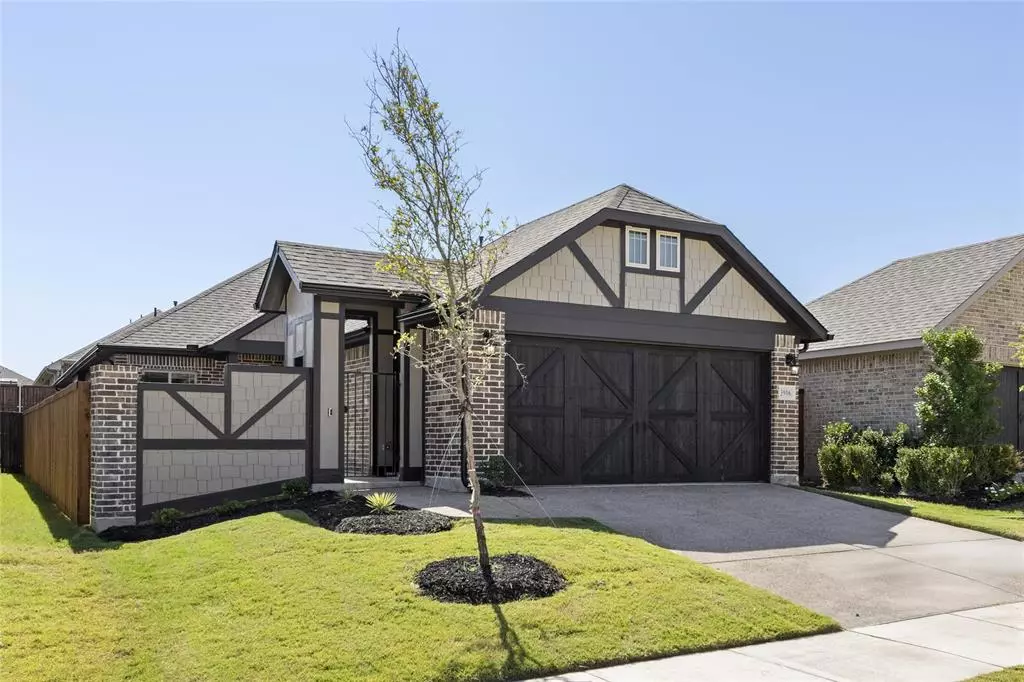$388,990
For more information regarding the value of a property, please contact us for a free consultation.
3906 Goldfinch Haven Melissa, TX 75454
3 Beds
2 Baths
1,516 SqFt
Key Details
Property Type Single Family Home
Sub Type Single Family Residence
Listing Status Sold
Purchase Type For Sale
Square Footage 1,516 sqft
Price per Sqft $256
Subdivision Meadow Run
MLS Listing ID 20630260
Sold Date 12/19/24
Style Traditional
Bedrooms 3
Full Baths 2
HOA Fees $183/ann
HOA Y/N Mandatory
Year Built 2024
Lot Size 4,791 Sqft
Acres 0.11
Lot Dimensions 40x120
Property Description
MLS# 20630260 - Built by Pacesetter Homes - Ready Now! ~ FINAL OPPORTUNITY in Enclave at Meadow Run! This new one-story, 3-bedroom, 2-bath courtyard-style home features an open floor plan with large windows that bring in natural light. The private courtyard provides a perfect space for outdoor relaxation or gatherings. The spacious master bedroom boasts a large walk-in closet and a bathroom with dual sinks. The kitchen is designed for convenience, including a pot and pan drawer and a roll-out trash can cabinet. Secondary bedrooms feature upgraded window seats, enhancing natural light and ambiance!!!
Location
State TX
County Collin
Community Club House, Community Pool, Community Sprinkler, Greenbelt, Jogging Path/Bike Path, Park, Perimeter Fencing, Playground, Sidewalks
Direction From Hwy 75 head East on Hwy 121. Turn Right on E. Melissa Rd. Cross over Milrany Rd. and the community will be about .5 on the right hand side
Rooms
Dining Room 1
Interior
Interior Features Cable TV Available, Decorative Lighting, Double Vanity, Flat Screen Wiring, High Speed Internet Available, Kitchen Island, Open Floorplan, Pantry, Smart Home System, Walk-In Closet(s)
Heating Central, ENERGY STAR Qualified Equipment, Heat Pump, Natural Gas
Cooling Ceiling Fan(s), Central Air, Electric, ENERGY STAR Qualified Equipment
Flooring Carpet, Ceramic Tile, Luxury Vinyl Plank
Appliance Dishwasher, Disposal, Gas Cooktop, Gas Oven, Gas Water Heater, Microwave
Heat Source Central, ENERGY STAR Qualified Equipment, Heat Pump, Natural Gas
Laundry Electric Dryer Hookup, Utility Room, Full Size W/D Area, Washer Hookup
Exterior
Exterior Feature Courtyard, Rain Gutters, Private Entrance, Private Yard, Uncovered Courtyard
Garage Spaces 2.0
Fence Back Yard, Fenced, Full, Gate, Wood, Wrought Iron
Community Features Club House, Community Pool, Community Sprinkler, Greenbelt, Jogging Path/Bike Path, Park, Perimeter Fencing, Playground, Sidewalks
Utilities Available City Sewer, City Water, Community Mailbox, Curbs, Individual Gas Meter, Individual Water Meter, Sidewalk
Roof Type Composition
Total Parking Spaces 2
Garage Yes
Building
Lot Description Landscaped, Sprinkler System
Story One
Foundation Slab
Level or Stories One
Structure Type Brick,Frame
Schools
Elementary Schools Sumeer
Middle Schools Melissa
High Schools Melissa
School District Melissa Isd
Others
Ownership Pacesetter Homes
Financing FHA
Read Less
Want to know what your home might be worth? Contact us for a FREE valuation!

Our team is ready to help you sell your home for the highest possible price ASAP

©2025 North Texas Real Estate Information Systems.
Bought with Jason Trout • Duke Realty Group, LLC

