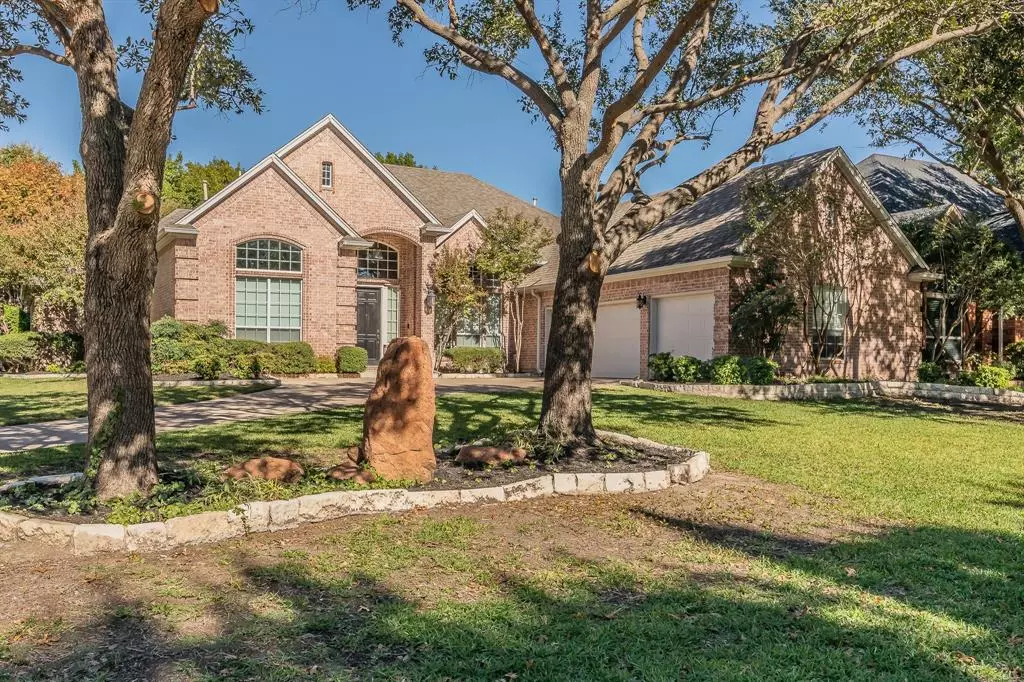$549,000
For more information regarding the value of a property, please contact us for a free consultation.
4101 Mesa Ridge Drive Fort Worth, TX 76137
4 Beds
3 Baths
2,769 SqFt
Key Details
Property Type Single Family Home
Sub Type Single Family Residence
Listing Status Sold
Purchase Type For Sale
Square Footage 2,769 sqft
Price per Sqft $198
Subdivision Stoneglen At Fossil Creek Add
MLS Listing ID 20782126
Sold Date 12/19/24
Style Traditional
Bedrooms 4
Full Baths 3
HOA Fees $66/ann
HOA Y/N Mandatory
Year Built 1995
Annual Tax Amount $12,439
Lot Size 0.433 Acres
Acres 0.433
Property Description
This beautiful one story home is ready for move in. Upon entering the home you will be greeted by a formal dining to your right, bedroom or study to your left and a formal living straight ahead. The 4th bedroom can also be used as a study. There is a walk in closet and ensuite bath. The kitchen was recently updated with new SS double ovens, microwave, gas cooktop, dishwasher, and granite counters. The kitchen is open to the breakfast nook and the family room. The primary suite is a true getaway with a sitting area and beautiful trayed ceilings. The primary bathroom has dual sinks, jetted tub, separate shower, and nice walk in closet. There are two additional bedrooms and a bathroom. The backyard is amazing. Lots of covered patio space with a swimming pool and spa that is separated from the rest of the yard with a fence. There is a long driveway for extra parking and it leads to a 3 car garage. One HVAC was replace in November, 2024. Don't miss out on this great home in a great location close to highways, restaurants, and shopping. Also close to the Golf Club at Fossil Ridge!
Location
State TX
County Tarrant
Community Curbs, Sidewalks
Direction From I35W, take Western Center Blvd and go east. Turn right on Fairway Gate Lane. From Fairway Gate Lane turn right on Mesa Ridge. Property will be on the right..
Rooms
Dining Room 2
Interior
Interior Features Built-in Features, Chandelier, Decorative Lighting, Eat-in Kitchen, Granite Counters, High Speed Internet Available, Pantry, Vaulted Ceiling(s), Walk-In Closet(s)
Heating Central, Natural Gas
Cooling Ceiling Fan(s), Central Air, Electric
Flooring Carpet, Ceramic Tile
Fireplaces Number 1
Fireplaces Type Brick, Family Room, Gas, Gas Logs
Appliance Dishwasher, Disposal, Electric Oven, Gas Cooktop, Gas Water Heater, Microwave, Double Oven, Plumbed For Gas in Kitchen, Vented Exhaust Fan
Heat Source Central, Natural Gas
Laundry Utility Room, Full Size W/D Area
Exterior
Exterior Feature Covered Deck, Covered Patio/Porch, Rain Gutters
Garage Spaces 3.0
Fence Brick, Cross Fenced, Metal, Wood
Pool Fenced, Gunite, Heated, In Ground, Outdoor Pool, Pool Sweep, Pool/Spa Combo, Pump, Water Feature, Waterfall
Community Features Curbs, Sidewalks
Utilities Available City Sewer, City Water, Curbs
Roof Type Composition
Total Parking Spaces 3
Garage Yes
Private Pool 1
Building
Lot Description Corner Lot, Cul-De-Sac, Few Trees, Landscaped
Story One
Foundation Slab
Level or Stories One
Structure Type Brick
Schools
Elementary Schools Parkview
Middle Schools Fossil Hill
High Schools Fossilridg
School District Keller Isd
Others
Ownership Cowtown R/E Holdings LTD
Acceptable Financing Cash, Conventional, FHA, VA Loan
Listing Terms Cash, Conventional, FHA, VA Loan
Financing Conventional
Special Listing Condition Owner/ Agent
Read Less
Want to know what your home might be worth? Contact us for a FREE valuation!

Our team is ready to help you sell your home for the highest possible price ASAP

©2025 North Texas Real Estate Information Systems.
Bought with Laurie Wall • The Wall Team Realty Assoc

