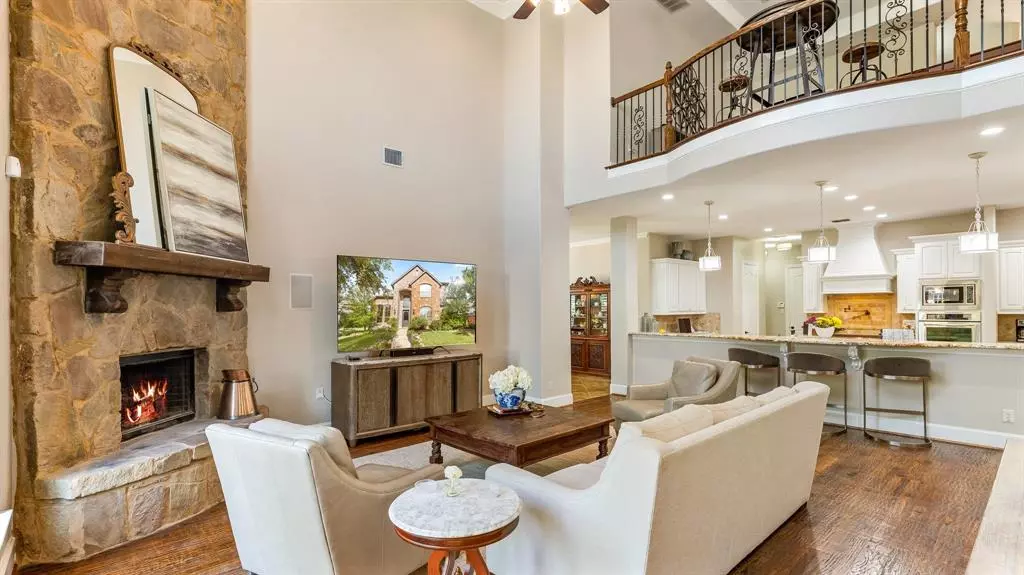$800,000
For more information regarding the value of a property, please contact us for a free consultation.
8931 Sherman Trail Lantana, TX 76226
4 Beds
4 Baths
4,483 SqFt
Key Details
Property Type Single Family Home
Sub Type Single Family Residence
Listing Status Sold
Purchase Type For Sale
Square Footage 4,483 sqft
Price per Sqft $178
Subdivision Meridian Add Ph B
MLS Listing ID 20689670
Sold Date 12/19/24
Style Traditional
Bedrooms 4
Full Baths 3
Half Baths 1
HOA Fees $121/mo
HOA Y/N Mandatory
Year Built 2008
Annual Tax Amount $12,769
Lot Size 0.269 Acres
Acres 0.269
Property Description
Gorgeous Executive Home in one of the most prestigious neighborhoods in Lantana. This custom built home by Newport Homes wows even before you arrive. Notice the approach past Lantana Golf Club newly remodeled clubhouse, driving range and pond at the end of the street plus the more than .25 acre lot, one of the larger lots in Lantana.
Inside, be sure to notice the MASSIVE executive office with stately fireplace. The handscraped hardwoods continue from the entrance throughout the first floor. Wait til you see the KITCHEN with a huge 6 burner gas cooktop with warming drawer right below, large island, double oven and amazing, expansive cabinets decorated with beautiful granite counters. The bar goes on for days.
The luxe primary bedroom includes a sitting room and another fireplace for cozy, romantic evenings. The primary retreat and closet are amazing with plenty of room for ALL the things. Upstairs, the gameroom, right next to the huge media room, is perfect for pool and parties.
Location
State TX
County Denton
Community Club House, Community Pool, Curbs, Fishing, Fitness Center, Golf, Greenbelt, Jogging Path/Bike Path, Park, Playground, Pool, Sidewalks, Tennis Court(S)
Direction Take 407 Justin Rd to Lantana Trail. Turn right Lantana Trail. Turn Right on Golf Club Dr. Turn Right onto Sherman Trail. Home is on the left.
Rooms
Dining Room 1
Interior
Interior Features Built-in Features, Cable TV Available, Decorative Lighting, Double Vanity, Eat-in Kitchen, Granite Counters, High Speed Internet Available, Kitchen Island, Natural Woodwork, Open Floorplan, Pantry, Sound System Wiring, Vaulted Ceiling(s), Walk-In Closet(s), Wired for Data
Flooring Carpet, Ceramic Tile, Hardwood
Fireplaces Number 1
Fireplaces Type Bedroom, Living Room, None
Appliance Dishwasher, Disposal, Gas Cooktop, Microwave, Double Oven, Warming Drawer
Exterior
Garage Spaces 3.0
Community Features Club House, Community Pool, Curbs, Fishing, Fitness Center, Golf, Greenbelt, Jogging Path/Bike Path, Park, Playground, Pool, Sidewalks, Tennis Court(s)
Utilities Available City Sewer
Roof Type Composition
Total Parking Spaces 3
Garage Yes
Building
Story Two
Foundation Slab
Level or Stories Two
Schools
Elementary Schools Dorothy P Adkins
Middle Schools Tom Harpool
High Schools Guyer
School District Denton Isd
Others
Ownership Jennie Jones Living Trust
Financing Conventional
Read Less
Want to know what your home might be worth? Contact us for a FREE valuation!

Our team is ready to help you sell your home for the highest possible price ASAP

©2025 North Texas Real Estate Information Systems.
Bought with Christy Arnold • Keller Williams Realty-FM

