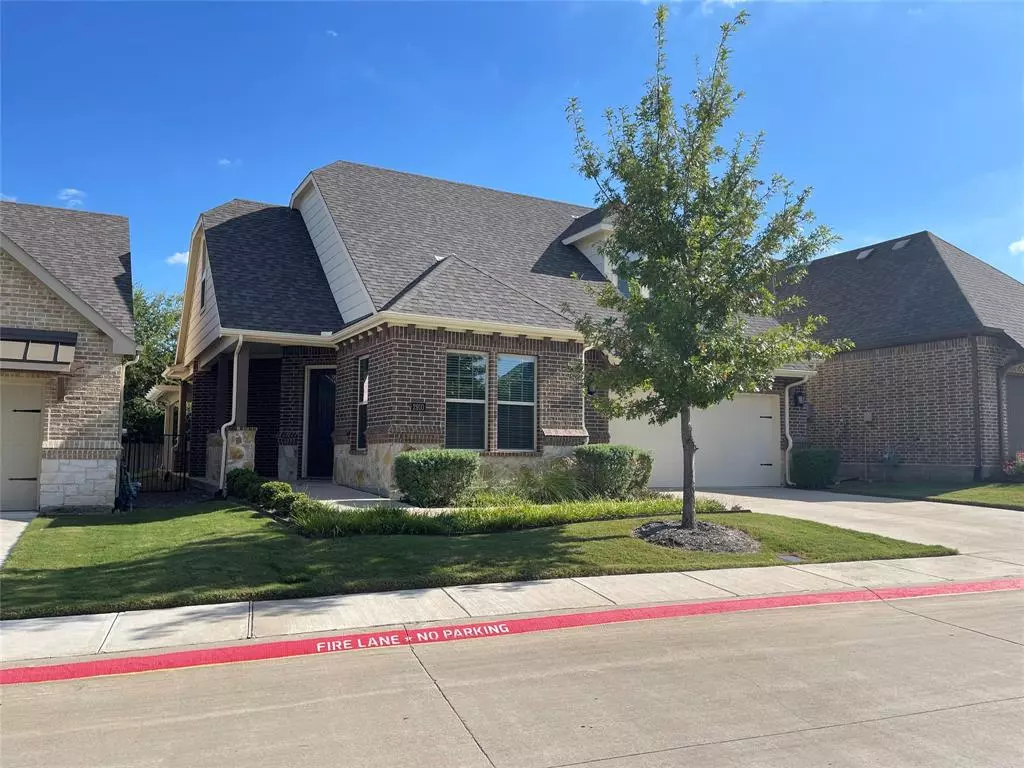$455,000
For more information regarding the value of a property, please contact us for a free consultation.
2910 Esplanade Boulevard Mansfield, TX 76063
3 Beds
3 Baths
2,825 SqFt
Key Details
Property Type Condo
Sub Type Condominium
Listing Status Sold
Purchase Type For Sale
Square Footage 2,825 sqft
Price per Sqft $161
Subdivision Ladera Mansfield Condos
MLS Listing ID 20718600
Sold Date 12/16/24
Style Traditional
Bedrooms 3
Full Baths 3
HOA Fees $490/mo
HOA Y/N Mandatory
Year Built 2019
Annual Tax Amount $13,564
Property Description
Situated within a secure gated 55 plus active adult community, it boasts a convenient location near retail outlets, dining establishments, and essential services. Inside, you will discover a delightful two story layout with three bedrooms, three baths, study (bump out for additional space), spacious second living area upstairs. The Two Story Promenade floor plan features desirable amenities such as Wood Flooring, an open floor plan, a large covered patio, window treatments, and granite countertops. Outside, enjoy over two miles of scenic walking trails, along with amenities like a fitness center, a 4500 sq ft activity center, a swimming pool, and a pickleball court. Plus, the homeowners association covers exterior lawn maintenance, home exterior upkeep, master insurance, and lawn watering. Home has Foam Encapsulation, Whole Home Hot Water Circulator, Upgraded backsplash in kitchen, Pull out racks on lower drawers in kitchen, upgraded appliances, Heatillator in Fireplace.
Location
State TX
County Tarrant
Community Club House, Community Pool, Community Sprinkler, Curbs, Fitness Center, Gated, Jogging Path/Bike Path, Pool, Sidewalks, Other
Direction From U.S. Highway 287 & Debbie Ln - East on Debbie Lane to Summer Glenn Dr. Turn R, then after passing through gate turn Left at the Activity Center (Clubhouse). Stay on Ladera Way until you reach Esplanade Boulevard. Turn right and home will be up the street on the left.
Rooms
Dining Room 1
Interior
Interior Features Built-in Features, Cable TV Available, Chandelier, Decorative Lighting, Granite Counters, High Speed Internet Available, Kitchen Island, Pantry, Walk-In Closet(s)
Heating Central, Natural Gas
Cooling Ceiling Fan(s), Central Air, Electric
Flooring Carpet, Ceramic Tile, Wood
Fireplaces Number 1
Fireplaces Type Circulating, Gas Logs, Living Room
Equipment Other
Appliance Dishwasher, Disposal, Electric Oven, Gas Cooktop, Gas Water Heater, Microwave
Heat Source Central, Natural Gas
Laundry Electric Dryer Hookup, Utility Room, Full Size W/D Area, Washer Hookup
Exterior
Exterior Feature Covered Patio/Porch, Rain Gutters, Lighting, Private Yard
Garage Spaces 2.0
Fence Wrought Iron
Community Features Club House, Community Pool, Community Sprinkler, Curbs, Fitness Center, Gated, Jogging Path/Bike Path, Pool, Sidewalks, Other
Utilities Available Cable Available, City Sewer, City Water, Community Mailbox, Concrete, Curbs, Individual Gas Meter, Individual Water Meter, Natural Gas Available, Phone Available, Private Sewer, Sidewalk
Roof Type Composition,Shingle
Garage Yes
Building
Lot Description Zero Lot Line
Story Two
Foundation Slab
Level or Stories Two
Structure Type Brick,Rock/Stone,Other
Schools
Elementary Schools Reid
Middle Schools Worley
High Schools Mansfield
School District Mansfield Isd
Others
Senior Community 1
Restrictions Development
Ownership Mills
Acceptable Financing Cash, FHA, VA Loan, Other
Listing Terms Cash, FHA, VA Loan, Other
Financing Cash
Special Listing Condition Age-Restricted, Phase I Complete, Phase II Complete, Survey Available
Read Less
Want to know what your home might be worth? Contact us for a FREE valuation!

Our team is ready to help you sell your home for the highest possible price ASAP

©2025 North Texas Real Estate Information Systems.
Bought with Mike Williamson • TW Realty Group

