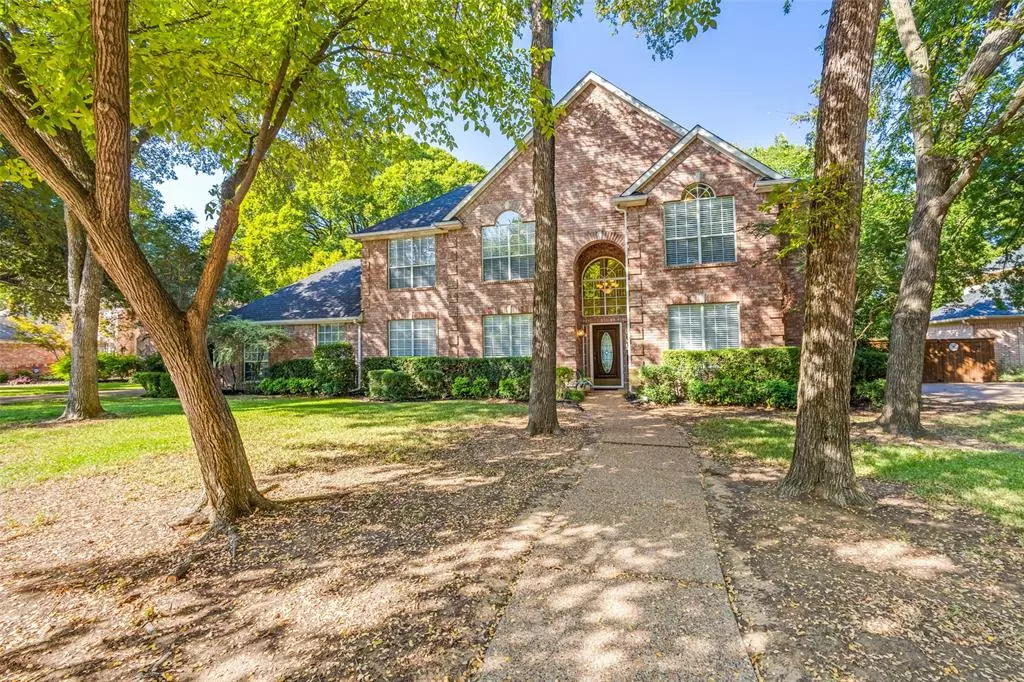$835,000
For more information regarding the value of a property, please contact us for a free consultation.
3404 Pecan Park Drive Flower Mound, TX 75022
4 Beds
4 Baths
2,908 SqFt
Key Details
Property Type Single Family Home
Sub Type Single Family Residence
Listing Status Sold
Purchase Type For Sale
Square Footage 2,908 sqft
Price per Sqft $287
Subdivision Pecan Park Estates
MLS Listing ID 20748795
Sold Date 11/19/24
Style Traditional
Bedrooms 4
Full Baths 3
Half Baths 1
HOA Fees $37/ann
HOA Y/N Mandatory
Year Built 1993
Lot Size 0.430 Acres
Acres 0.43
Property Description
Welcome to your own private oasis in the heart of Flower Mound, TX! This stunning 4 bedroom, 3 1-2 bath home boasts over 2900 sq. ft. of luxurious living space on a spacious .43 acre lot. The gourmet kitchen features a center island and top-of-the-line Thermador appliances, perfect for entertaining guests or enjoying quiet evenings at home. The picture windows lets you enjoy the view of the large backyard with pool and spa.
Step outside and relax in the beautiful cabana built with Austin Stone! Enjoy the entertainment system, grill and hood, and bar while entertaining family and friends. Ideal for outdoor gatherings or simply soaking up the sun. With its prime location in sought out Pecan Park Estates, you'll have easy access to shopping, dining, great schools, and more.
Don't miss out on this one-of-a-kind opportunity to own a piece of paradise in Flower Mound! Schedule your showing today before it's gone.
Location
State TX
County Denton
Direction From 35W exit FM1171-Main St. in Lewisville, turn south onto Old Settlers Rd., make immediate right turn onto Pecan Park Dr. From FM2499, turn west on FM1171-Cross Timbers Rd. and continue to Old Settlers R., make immediate right onto Pecan Park Dr. From 35E exit FM1171-Cross Timbers Rd.
Rooms
Dining Room 1
Interior
Interior Features Cable TV Available, Decorative Lighting, Double Vanity, Eat-in Kitchen, Granite Counters, High Speed Internet Available, Kitchen Island, Natural Woodwork, Pantry, Walk-In Closet(s)
Heating Central, Fireplace(s)
Cooling Central Air
Flooring Carpet, Ceramic Tile, Wood
Fireplaces Number 1
Fireplaces Type Family Room
Appliance Built-in Gas Range, Commercial Grade Range, Commercial Grade Vent, Dishwasher, Disposal, Gas Cooktop, Gas Oven, Gas Range, Gas Water Heater, Ice Maker, Microwave, Convection Oven, Double Oven
Heat Source Central, Fireplace(s)
Laundry Utility Room, Laundry Chute, Full Size W/D Area
Exterior
Exterior Feature Covered Patio/Porch, Fire Pit, Rain Gutters, Lighting, Outdoor Kitchen, Private Yard
Garage Spaces 2.0
Carport Spaces 2
Fence Back Yard, Brick, Wood, Wrought Iron
Pool Cabana, Heated, In Ground, Pool/Spa Combo
Utilities Available Cable Available, City Sewer, City Water, Curbs, Electricity Connected, Phone Available
Roof Type Composition
Total Parking Spaces 2
Garage Yes
Private Pool 1
Building
Lot Description Cul-De-Sac, Lrg. Backyard Grass
Story Two
Foundation Slab
Level or Stories Two
Structure Type Brick
Schools
Elementary Schools Old Settlers
Middle Schools Mckamy
High Schools Flower Mound
School District Lewisville Isd
Others
Restrictions No Known Restriction(s)
Ownership See tax records
Acceptable Financing Cash, Conventional
Listing Terms Cash, Conventional
Financing Conventional
Read Less
Want to know what your home might be worth? Contact us for a FREE valuation!

Our team is ready to help you sell your home for the highest possible price ASAP

©2025 North Texas Real Estate Information Systems.
Bought with Taylor Wilson • Keller Williams Realty Allen

