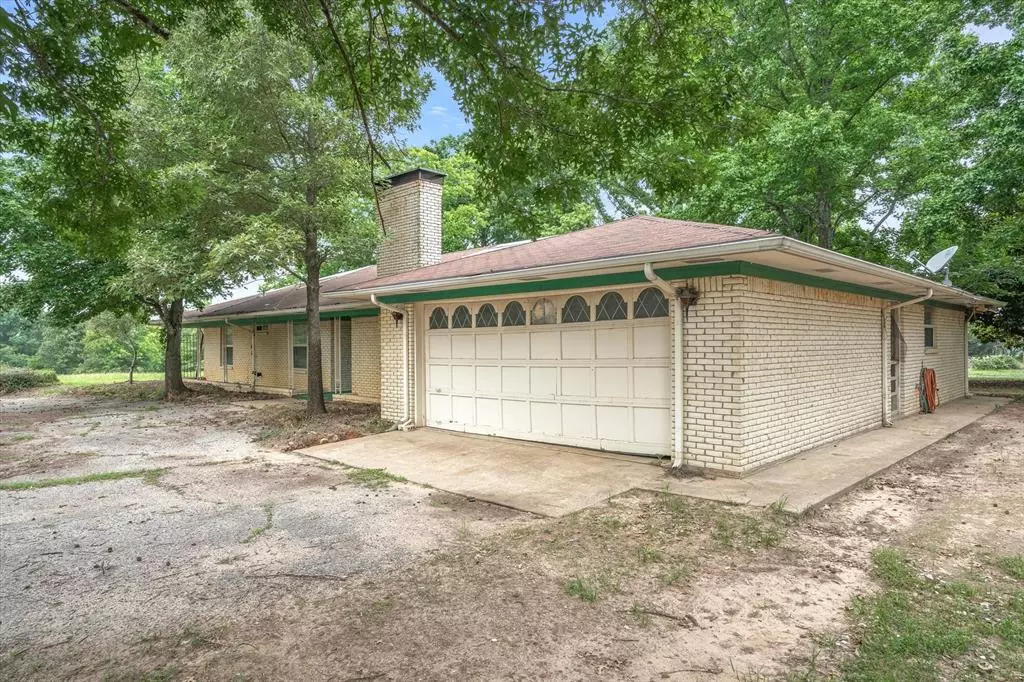$450,000
For more information regarding the value of a property, please contact us for a free consultation.
871 Private Road 7213 Wills Point, TX 75169
3 Beds
3 Baths
2,670 SqFt
Key Details
Property Type Single Family Home
Sub Type Farm/Ranch
Listing Status Sold
Purchase Type For Sale
Square Footage 2,670 sqft
Price per Sqft $168
Subdivision T Walker
MLS Listing ID 20626498
Sold Date 12/13/24
Style Modern Farmhouse,Ranch,Traditional
Bedrooms 3
Full Baths 2
Half Baths 1
HOA Y/N None
Year Built 1973
Annual Tax Amount $3,503
Lot Size 9.998 Acres
Acres 9.998
Property Description
Nestled on a sprawling 10-acre estate, this property boasts a charming home filled with endless potential. The picturesque surroundings offer a serene escape, with lush greenery and mature trees dotting the landscape. The spacious residence features ample living space, multiple bedrooms, a cozy living room, and a well-appointed kitchen waiting to be transformed into a culinary masterpiece. Large windows flood the home with natural light, offering stunning views of the expansive grounds. Outside, the possibilities are endless with two large 4 bay shops and a huge stocked pond. With room to roam and endless opportunities for customization, this property is a blank canvas waiting for your imagination. Whether you dream of a peaceful retreat, a hobby farm, or a luxurious estate, this property is the perfect setting to bring your vision to life. Embrace the potential and make this property your own slice of paradise. Ask me about special loan programs available to add your personal touch.
Location
State TX
County Van Zandt
Community Fishing, Perimeter Fencing
Direction From Wills Point: Hwy 64 T-L on VZCR 3417, T-R at the Y onto VZCR 3213, Continue straight onto PRVT RD 7213 at the sharp right hand curve. From I20-Hwy 64: Take FM 1504 to VZCR 3213, T-R at the Y onto VZCR 3213, Continue straight onto PRVT RD 7213 at the sharp right hand curve.
Rooms
Dining Room 1
Interior
Interior Features Eat-in Kitchen, Kitchen Island, Open Floorplan, Vaulted Ceiling(s), Walk-In Closet(s)
Heating Central, Electric, Fireplace(s)
Cooling Ceiling Fan(s), Central Air, Electric
Flooring Carpet, Ceramic Tile
Fireplaces Number 1
Fireplaces Type Brick, Living Room, Stone, Wood Burning
Appliance Dishwasher, Electric Cooktop, Electric Range
Heat Source Central, Electric, Fireplace(s)
Laundry Electric Dryer Hookup, Utility Room, Full Size W/D Area, Washer Hookup, On Site
Exterior
Exterior Feature Private Yard, RV/Boat Parking, Storage
Garage Spaces 10.0
Fence Fenced, Metal, Pipe
Community Features Fishing, Perimeter Fencing
Utilities Available Asphalt, City Water, Co-op Electric, Septic
Roof Type Asphalt,Shingle
Street Surface Asphalt
Total Parking Spaces 10
Garage Yes
Building
Lot Description Acreage, Agricultural, Cul-De-Sac, Lrg. Backyard Grass, Many Trees, Oak, Pasture, Tank/ Pond
Story One
Foundation Slab
Level or Stories One
Schools
Elementary Schools Edgewood
Middle Schools Edgewood
High Schools Edgewood
School District Edgewood Isd
Others
Restrictions No Known Restriction(s)
Ownership Of Record
Acceptable Financing Cash, Conventional, FHA-203K
Listing Terms Cash, Conventional, FHA-203K
Financing Conventional
Special Listing Condition Aerial Photo, Special Contracts/Provisions
Read Less
Want to know what your home might be worth? Contact us for a FREE valuation!

Our team is ready to help you sell your home for the highest possible price ASAP

©2025 North Texas Real Estate Information Systems.
Bought with Peggy Selby • Peggy Selby

