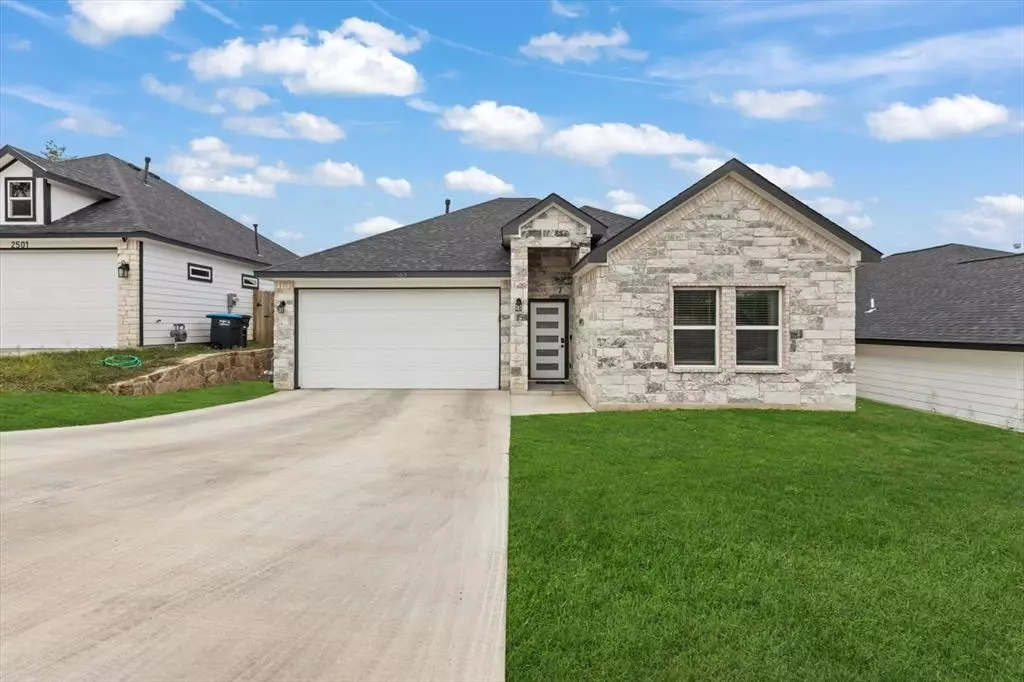$299,000
For more information regarding the value of a property, please contact us for a free consultation.
2503 NW 21st Street Fort Worth, TX 76106
3 Beds
2 Baths
1,532 SqFt
Key Details
Property Type Single Family Home
Sub Type Single Family Residence
Listing Status Sold
Purchase Type For Sale
Square Footage 1,532 sqft
Price per Sqft $195
Subdivision Belmont Park Add
MLS Listing ID 20761908
Sold Date 12/17/24
Style Traditional
Bedrooms 3
Full Baths 2
HOA Y/N None
Year Built 2021
Annual Tax Amount $7,643
Lot Size 7,013 Sqft
Acres 0.161
Property Description
This WELL-MAINTAINED beauty is ready to impress! The OPEN FLOOR PLAN is perfect for hosting get togethers while the WOOD-LIKE TILE flooring is picture perfect & practical. No worries about spills! The kitchen offers plenty of STORAGE to keep you organized, great COUNTER SPACE & a GAS RANGE It's the ideal backdrop for all your special moments! When it's time to unwind, the primary suite is your true sanctuary. The ensuite includes DUAL SINKS & a gorgeous OVERSIZED SHOWER. You'll love getting ready in this PEACEFUL space! The secondary bedrooms are ideal for children, guests or even a HOME OFFICE. Everyone will enjoy a space of their own! Built in 2021, you'll enjoy improved ENERGY EFFICIENCY and LOWER MAINTENANCE COSTS, saving you both money & hassle for years to come! Plus, it comes with the added peace of mind with a transferrable warranty! The LARGE CUSTOM DECK is ready for your patio furniture, a string of lights & a cool drink! The CENTRAL LOCATION makes commuting a breeze and provides endless opportunities for adventures in the FORT WORTH area. Ready to turn the key & unlock the door to new home? WRITE your OFFER today!
Location
State TX
County Tarrant
Direction Use GPS for accuracy. From TX199. Turn right onto Ephriham Ave. Turn left onto NW 21st Street. Home will be on the left.
Rooms
Dining Room 1
Interior
Interior Features Decorative Lighting, Eat-in Kitchen, Open Floorplan, Pantry, Walk-In Closet(s)
Heating Central, Natural Gas
Cooling Ceiling Fan(s), Central Air, Electric
Flooring Carpet, Tile
Appliance Dishwasher, Disposal, Gas Range, Gas Water Heater, Microwave
Heat Source Central, Natural Gas
Exterior
Exterior Feature Rain Gutters
Garage Spaces 2.0
Fence Back Yard, Privacy, Wood
Utilities Available City Sewer, City Water
Roof Type Composition
Total Parking Spaces 2
Garage Yes
Building
Lot Description Interior Lot
Story One
Foundation Slab
Level or Stories One
Structure Type Brick,Rock/Stone,Siding
Schools
Elementary Schools Dolores Huerta
Middle Schools Kirkpatric
High Schools Northside
School District Fort Worth Isd
Others
Ownership Ernest Brown, Jr. and Rachel Brown
Financing FHA
Read Less
Want to know what your home might be worth? Contact us for a FREE valuation!

Our team is ready to help you sell your home for the highest possible price ASAP

©2024 North Texas Real Estate Information Systems.
Bought with Leston Eustache • Bray Real Estate Group- Dallas


