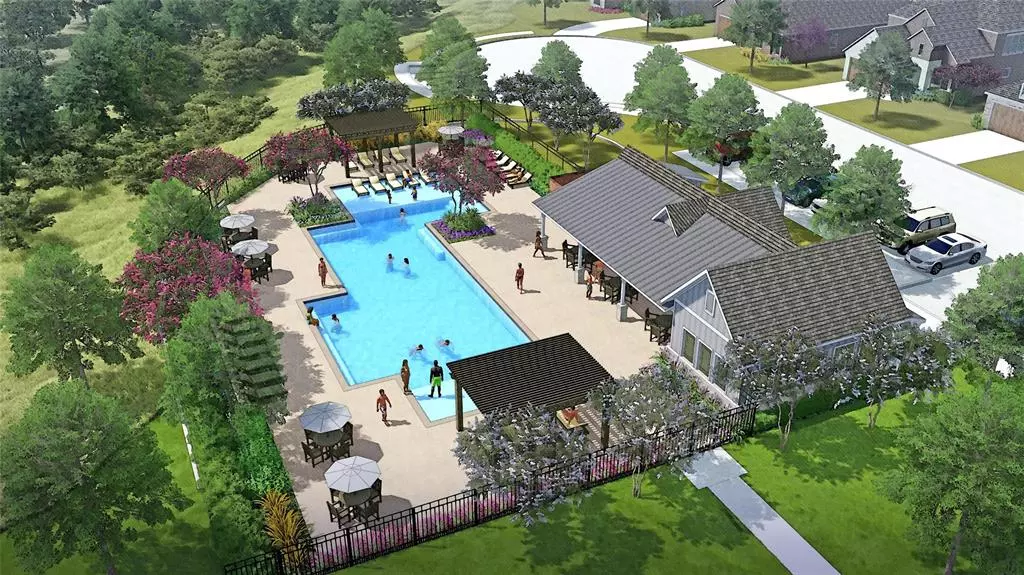$665,000
For more information regarding the value of a property, please contact us for a free consultation.
3003 Wallis Drive Melissa, TX 75454
5 Beds
5 Baths
3,440 SqFt
Key Details
Property Type Single Family Home
Sub Type Single Family Residence
Listing Status Sold
Purchase Type For Sale
Square Footage 3,440 sqft
Price per Sqft $193
Subdivision Milrany Ranch
MLS Listing ID 20728622
Sold Date 12/11/24
Style Traditional
Bedrooms 5
Full Baths 4
Half Baths 1
HOA Fees $100/ann
HOA Y/N Mandatory
Year Built 2022
Lot Size 0.300 Acres
Acres 0.3
Lot Dimensions 60'x120'
Property Description
MLS# 20728622 - Built by UnionMain Homes - December completion! ~ Introducing the stunning Whitney floorplan, designed for modern living on a generous 60' wide lot. Spanning an impressive 3,440 square feet across two spacious stories, this home features five beautifully appointed bedrooms and four and a half luxurious baths, providing ample space for everyone. Step into the heart of the home, where a gourmet kitchen awaits, equipped with top-of-the-line appliances and elegant finishes, perfect for the culinary enthusiast. The inviting living area boasts a cozy fireplace, making it an ideal spot for gatherings or quiet evenings in. The extended patio offers a seamless transition between indoor and outdoor living, perfect for entertaining or enjoying peaceful moments in your backyard oasis. Additional upgrades include stylish open railing that enhances the home's contemporary aesthetic and a dedicated study, providing an inspiring workspace for productivity. Complete with a two-car.
Location
State TX
County Collin
Community Jogging Path/Bike Path, Park, Playground
Direction Take 121 North Turn Right on Milrany Lane Left on Thomas Earl Way.
Rooms
Dining Room 2
Interior
Interior Features Cable TV Available, Decorative Lighting, High Speed Internet Available
Heating Central, ENERGY STAR Qualified Equipment
Cooling Ceiling Fan(s), Central Air
Flooring Carpet, Ceramic Tile
Fireplaces Number 1
Fireplaces Type Family Room
Appliance Dishwasher, Disposal, Gas Oven, Gas Range, Microwave
Heat Source Central, ENERGY STAR Qualified Equipment
Laundry Utility Room, Full Size W/D Area
Exterior
Exterior Feature Covered Patio/Porch, Rain Gutters
Garage Spaces 2.0
Fence Wood
Community Features Jogging Path/Bike Path, Park, Playground
Utilities Available City Sewer, City Water, Sidewalk, Underground Utilities
Roof Type Composition
Total Parking Spaces 2
Garage Yes
Building
Lot Description Corner Lot, Interior Lot, Landscaped, Lrg. Backyard Grass, Subdivision
Story Two
Foundation Slab
Level or Stories Two
Structure Type Brick
Schools
Elementary Schools North Creek
Middle Schools Melissa
High Schools Melissa
School District Melissa Isd
Others
Ownership UnionMain Homes
Financing Conventional
Read Less
Want to know what your home might be worth? Contact us for a FREE valuation!

Our team is ready to help you sell your home for the highest possible price ASAP

©2025 North Texas Real Estate Information Systems.
Bought with Michele Bender • Coldwell Banker Apex, REALTORS

