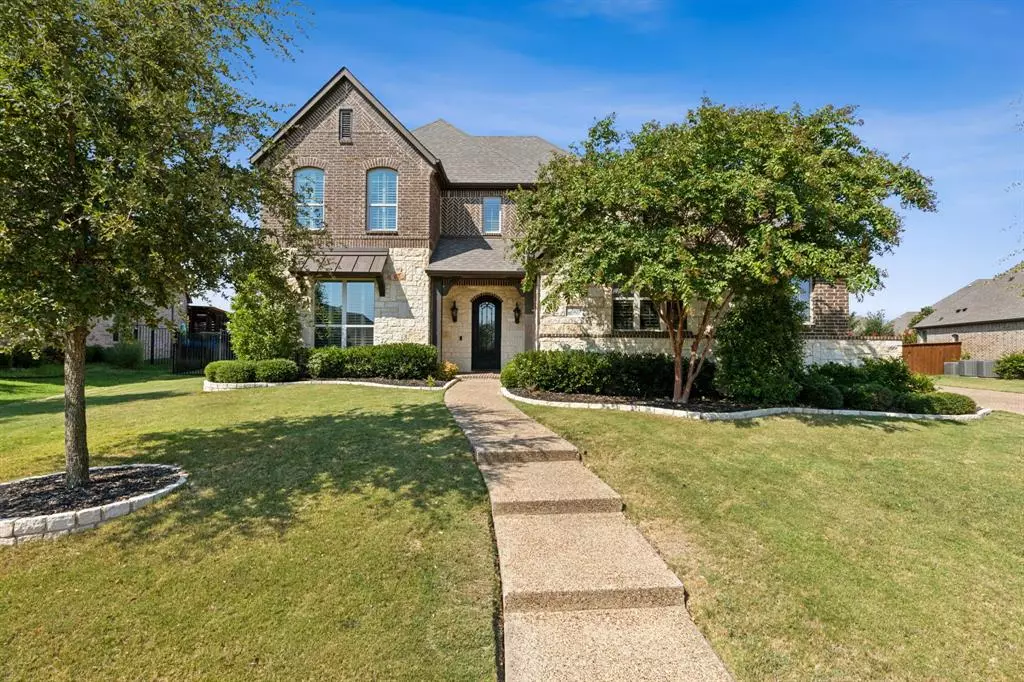$1,215,000
For more information regarding the value of a property, please contact us for a free consultation.
427 Ramsey Trail Trophy Club, TX 76262
4 Beds
6 Baths
3,974 SqFt
Key Details
Property Type Single Family Home
Sub Type Single Family Residence
Listing Status Sold
Purchase Type For Sale
Square Footage 3,974 sqft
Price per Sqft $305
Subdivision Canterbury Hills Ph 1B
MLS Listing ID 20755932
Sold Date 12/16/24
Style Traditional
Bedrooms 4
Full Baths 4
Half Baths 2
HOA Fees $20/ann
HOA Y/N Mandatory
Year Built 2014
Annual Tax Amount $16,365
Lot Size 0.324 Acres
Acres 0.324
Property Description
$49K UNDER APPRAISAL VALUE! Welcome to your golf course dream home in Trophy Club! This stunning property offers an expansive 3,974 square feet of living space on a premium lot nestled behind the 16th hole on the championship Whitworth course at TCCC. With 4 spacious bedrooms and 4.2 bathrooms, this home is designed for comfort and convenience. Step inside to discover vaulted ceilings and wood flooring throughout the first floor. This home has a beautifully updated primary suite, complete with a luxurious walk-in shower and an updated bathroom. Each secondary bedroom features its own private bathroom, ensuring every family member or guest enjoys their own personal space. The heart of the home is perfect for entertaining, boasting an open concept layout that seamlessly connects to an outdoor paradise. The backyard is a true oasis, with golf course views, pool with water features, custom putting green, and a sport court for your active lifestyle. The outdoor kitchen and barbecue area make hosting gatherings a breeze, while the turf ensures low-maintenance beauty all year round. Relax on the porch or patio, or take a dip in the backyard pool. Two new HVAC units March 2024 + new pool pump and booster.
Location
State TX
County Denton
Community Golf
Direction This property is GPS friendly.
Rooms
Dining Room 2
Interior
Interior Features Built-in Features, Chandelier, Decorative Lighting, Double Vanity, Dry Bar, Eat-in Kitchen, High Speed Internet Available, Kitchen Island, Open Floorplan, Pantry, Vaulted Ceiling(s)
Heating Central, Natural Gas
Cooling Ceiling Fan(s), Central Air, Electric
Flooring Carpet, Ceramic Tile, Wood
Fireplaces Number 1
Fireplaces Type Gas Logs, Gas Starter
Appliance Commercial Grade Range, Dishwasher, Disposal, Gas Cooktop, Gas Water Heater, Microwave, Double Oven, Vented Exhaust Fan
Heat Source Central, Natural Gas
Laundry Utility Room, Full Size W/D Area
Exterior
Exterior Feature Attached Grill, Basketball Court, Covered Patio/Porch, Putting Green, Sport Court
Garage Spaces 3.0
Fence Wood, Wrought Iron
Pool In Ground, Water Feature
Community Features Golf
Utilities Available City Sewer, City Water
Roof Type Shingle
Total Parking Spaces 3
Garage Yes
Private Pool 1
Building
Lot Description Lrg. Backyard Grass, On Golf Course, Sprinkler System
Story Two
Foundation Slab
Level or Stories Two
Structure Type Brick,Rock/Stone
Schools
Elementary Schools Beck
Middle Schools Medlin
High Schools Byron Nelson
School District Northwest Isd
Others
Ownership See Tax
Acceptable Financing Cash, Conventional
Listing Terms Cash, Conventional
Financing Conventional
Read Less
Want to know what your home might be worth? Contact us for a FREE valuation!

Our team is ready to help you sell your home for the highest possible price ASAP

©2024 North Texas Real Estate Information Systems.
Bought with David Russell • eXp Realty LLC


