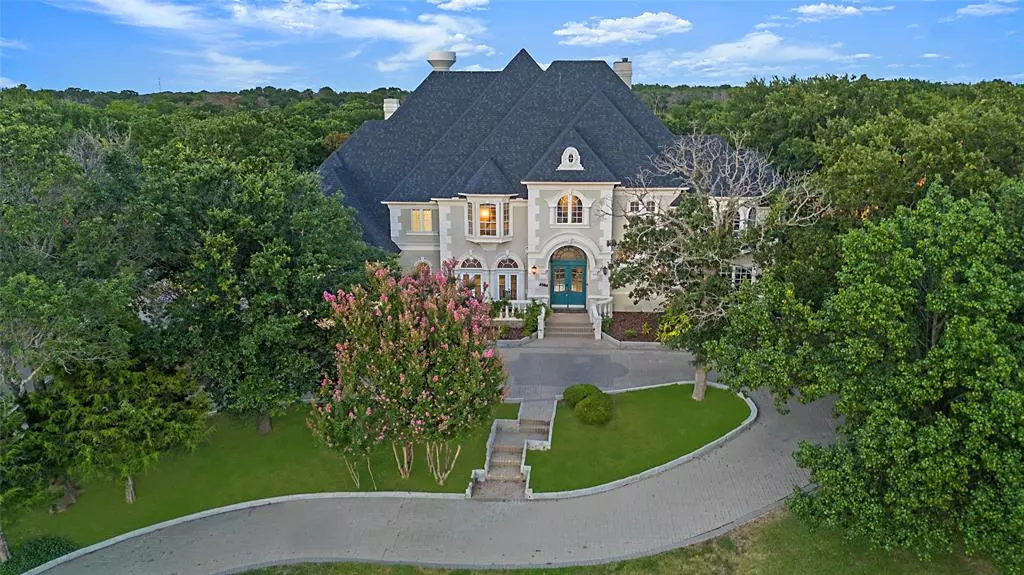$2,199,000
For more information regarding the value of a property, please contact us for a free consultation.
4504 Tour 18 Drive Flower Mound, TX 75022
4 Beds
5 Baths
6,330 SqFt
Key Details
Property Type Single Family Home
Sub Type Single Family Residence
Listing Status Sold
Purchase Type For Sale
Square Footage 6,330 sqft
Price per Sqft $347
Subdivision The Estates At Tour 18 Sec 1
MLS Listing ID 20711231
Sold Date 12/10/24
Style Other
Bedrooms 4
Full Baths 4
Half Baths 1
HOA Fees $300/ann
HOA Y/N Mandatory
Year Built 1994
Lot Size 2.001 Acres
Acres 2.001
Property Description
Located right off of the fairway of hole 6, this beautiful Tour 18 estate was recently renovated, and features 4 large bedrooms (each with their own ensuite bath), 2 living rooms, an office with a 2nd story library, a designer kitchen with Viking and Kitchen Aid appliances, an oversized 4 car garage, a covered back patio, a newer pool, and all of the outdoor space you could ever want on over 2 acres! It doesn't even feel like you're in DFW when you enter the front gates--there is something special about the neighborhood that everyone who lives here will attest to. With ample room, amazing amenities, and the beautiful and spacious estate lot, there will not need to be any compromises on this home. Privacy is supreme here, with a guarded gate, and plenty of space between your neighbors, so you can enjoy the serenity that you have been looking for. Come see the breathtaking views, enjoy the excellent schools, and savor the peace and quiet that a 2 acre golf course lot provides!
Location
State TX
County Denton
Direction Please use GPS.
Rooms
Dining Room 2
Interior
Interior Features Built-in Wine Cooler, Cathedral Ceiling(s), Cedar Closet(s), Chandelier, Decorative Lighting, Double Vanity, Dry Bar, Eat-in Kitchen, High Speed Internet Available, In-Law Suite Floorplan, Kitchen Island, Multiple Staircases, Pantry, Smart Home System, Sound System Wiring, Vaulted Ceiling(s), Walk-In Closet(s)
Heating Central
Cooling Central Air
Flooring Carpet, Ceramic Tile, Marble, Stone
Fireplaces Number 3
Fireplaces Type Gas, Wood Burning
Appliance Commercial Grade Range, Dishwasher, Disposal, Dryer, Electric Oven, Gas Cooktop, Gas Range, Microwave, Double Oven, Refrigerator, Washer
Heat Source Central
Exterior
Exterior Feature Balcony, Covered Patio/Porch, Fire Pit
Garage Spaces 4.0
Pool Fenced, In Ground, Outdoor Pool
Utilities Available City Water, Septic
Roof Type Asphalt,Composition
Total Parking Spaces 4
Garage Yes
Private Pool 1
Building
Lot Description Acreage, Adjacent to Greenbelt, Landscaped, Lrg. Backyard Grass, Many Trees, On Golf Course, Sprinkler System
Story Two
Foundation Slab
Level or Stories Two
Structure Type Stucco
Schools
Elementary Schools Hilltop
Middle Schools Argyle
High Schools Argyle
School District Argyle Isd
Others
Restrictions Other
Ownership Hisham Mishal
Acceptable Financing Cash, Conventional, Fixed
Listing Terms Cash, Conventional, Fixed
Financing Conventional
Read Less
Want to know what your home might be worth? Contact us for a FREE valuation!

Our team is ready to help you sell your home for the highest possible price ASAP

©2024 North Texas Real Estate Information Systems.
Bought with Johanna Trevino • Fathom Realty


